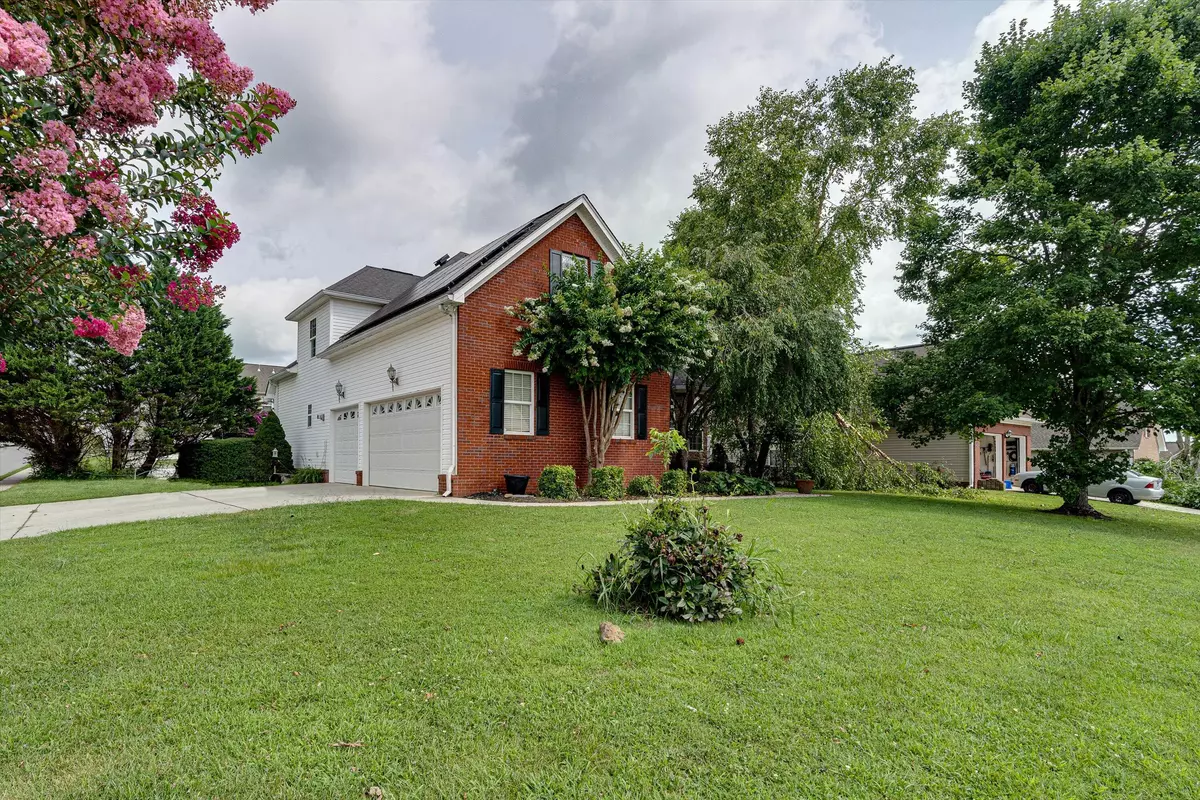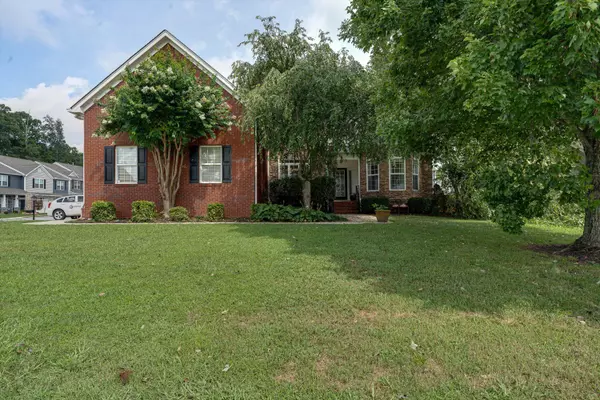$473,000
For more information regarding the value of a property, please contact us for a free consultation.
4 Beds
3 Baths
2,995 SqFt
SOLD DATE : 02/09/2024
Key Details
Sold Price $473,000
Property Type Single Family Home
Sub Type Single Family Residence
Listing Status Sold
Purchase Type For Sale
Square Footage 2,995 sqft
Price per Sqft $157
Subdivision Bentwood Cove
MLS Listing ID 1384569
Sold Date 02/09/24
Bedrooms 4
Full Baths 3
HOA Fees $4/ann
Originating Board Greater Chattanooga REALTORS®
Year Built 2004
Lot Size 9,583 Sqft
Acres 0.22
Lot Dimensions 105X90.50
Property Description
Cannonball! You wont be able to resist when you see this gorgeous home on a corner lot with a backdoor oasis. You will want to spend all your time swimming in your private, heated pool, and cooking in the outdoor kitchen. Once you do come inside you will be greeted by hardwood floors and vaulted ceilings. Granite countertops and stainless steel appliances give you all the tools needed to be the chef. Master on main with tray ceilings, beautiful tiled shower with rain shower head, soaking tub and his and her closets. The first level also has an additional bedroom and full bath. Up the stairs and you will be greeted with 2 large bedrooms, a full bath and an expansive bonus room great for any activity or additional bedroom. The amenities on this house seem endless. 3 car garage, Central vacuum system, irrigation system, gas range, gas water heater and gas dryer hookup. This house is even equipped with solar panels to help keep utility cost down as well as keep you running during a power outage. Come see what all this beautiful home has to offer in Bentwood Cove.
Location
State TN
County Hamilton
Area 0.22
Rooms
Basement Crawl Space
Interior
Interior Features Cathedral Ceiling(s), Separate Dining Room, Soaking Tub, Sound System, Tub/shower Combo
Heating Ceiling
Cooling Central Air, Multi Units
Flooring Hardwood
Fireplaces Type Gas Log
Fireplace Yes
Window Features Vinyl Frames
Appliance Refrigerator, Gas Water Heater, Free-Standing Gas Range, Dishwasher
Heat Source Ceiling
Laundry Laundry Room
Exterior
Exterior Feature Outdoor Kitchen
Parking Features Garage Faces Side
Garage Spaces 3.0
Garage Description Garage Faces Side
Pool In Ground
Utilities Available Cable Available, Electricity Available, Phone Available, Sewer Connected, Underground Utilities
Roof Type Asphalt,Shingle
Porch Deck, Patio
Total Parking Spaces 3
Garage Yes
Building
Faces East Brainerd Rd towards Apison, cross over ooltewah ringgold, left into bentwood cove. Continue on main road, house on right corner.
Story Two
Foundation Block
Water Public
Structure Type Brick,Vinyl Siding
Schools
Elementary Schools Apison Elementary
Middle Schools East Hamilton
High Schools East Hamilton
Others
Senior Community No
Tax ID 173a D 020
Acceptable Financing Cash, Conventional, FHA, Owner May Carry
Listing Terms Cash, Conventional, FHA, Owner May Carry
Read Less Info
Want to know what your home might be worth? Contact us for a FREE valuation!

Our team is ready to help you sell your home for the highest possible price ASAP
GET MORE INFORMATION
Agent | License ID: TN 338923 / GA 374620







