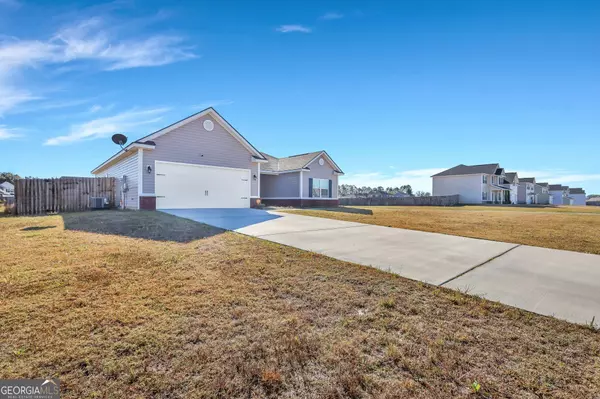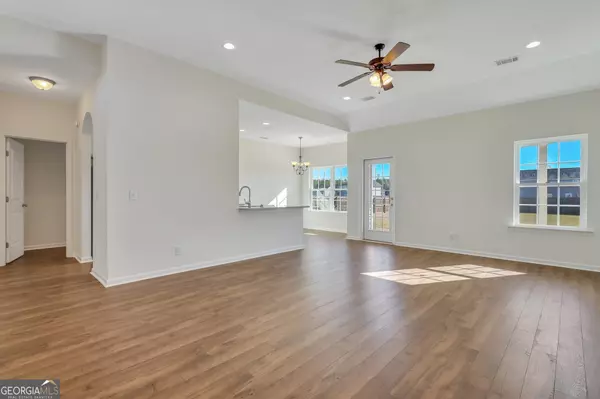Bought with Brandy Swindell • The Felton Group
$270,000
For more information regarding the value of a property, please contact us for a free consultation.
4 Beds
2 Baths
1,679 SqFt
SOLD DATE : 02/09/2024
Key Details
Sold Price $270,000
Property Type Single Family Home
Sub Type Single Family Residence
Listing Status Sold
Purchase Type For Sale
Square Footage 1,679 sqft
Price per Sqft $160
Subdivision Huntington
MLS Listing ID 10232722
Sold Date 02/09/24
Style Ranch
Bedrooms 4
Full Baths 2
Construction Status Resale
HOA Y/N Yes
Year Built 2021
Annual Tax Amount $2,569
Tax Year 2023
Lot Size 0.530 Acres
Property Description
SELLER IS OFFERING $5,000 IN CLOSING COSTS ! Welcome to this 3 year old, 4-bedroom, 2-bathroom ranch style home, boasting a generous 1,679 square feet of living space, split bedroom plan, situated on an expansive 0.53-acre corner lot with fenced in backyard. As you step inside, you will be immediately greeted by the spacious living room. Adjacent to the family room, discover separate breakfast and dining areas that create an ideal backdrop for savoring meals and entertaining your guests. The well-appointed kitchen is a chef's delight, granite countertops and stainless steel appliances. The master suite is featuring a generously sized walk-in closet and a private master bath. Three additional bedrooms, each equipped with ample closet space, share a convenient hall bath. Nestled within the Long County School District, and a mere 20-minute commute to Fort Stewart, making it an optimal choice for military personnel stationed there. This home is available for a quick closing !
Location
State GA
County Long
Rooms
Basement None
Main Level Bedrooms 4
Interior
Interior Features Separate Shower, Soaking Tub, Split Bedroom Plan
Heating Central
Cooling Central Air
Flooring Carpet, Laminate
Exterior
Parking Features Garage
Community Features Street Lights
Utilities Available Cable Available, Electricity Available
Roof Type Wood
Building
Story One
Sewer Septic Tank
Level or Stories One
Construction Status Resale
Schools
Elementary Schools Mcclelland
Middle Schools Long County
High Schools Long County
Others
Financing VA
Read Less Info
Want to know what your home might be worth? Contact us for a FREE valuation!

Our team is ready to help you sell your home for the highest possible price ASAP

© 2024 Georgia Multiple Listing Service. All Rights Reserved.
GET MORE INFORMATION

Agent | License ID: TN 338923 / GA 374620







