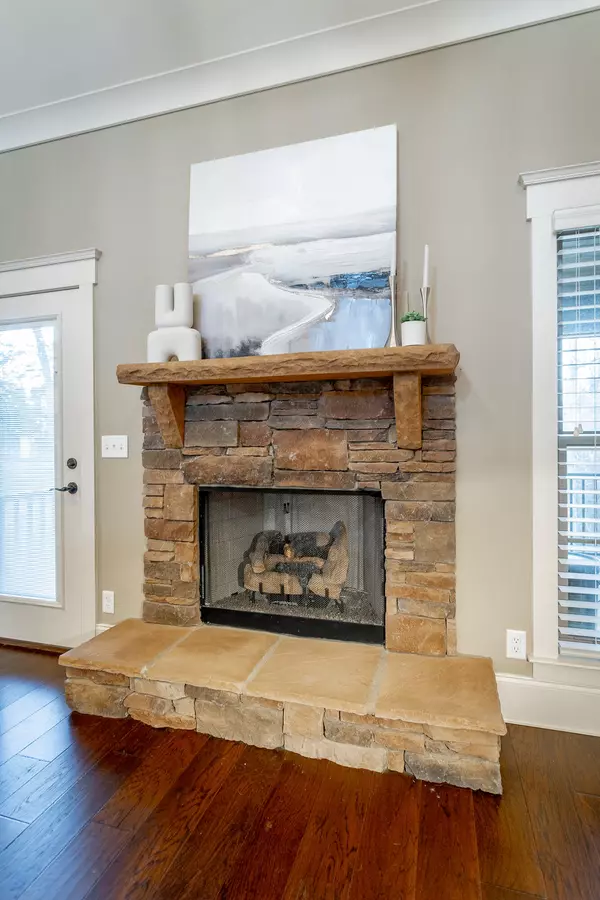$625,000
For more information regarding the value of a property, please contact us for a free consultation.
4 Beds
4 Baths
2,950 SqFt
SOLD DATE : 02/13/2024
Key Details
Sold Price $625,000
Property Type Single Family Home
Sub Type Single Family Residence
Listing Status Sold
Purchase Type For Sale
Square Footage 2,950 sqft
Price per Sqft $211
Subdivision Greystone Pointe
MLS Listing ID 1383919
Sold Date 02/13/24
Style Contemporary
Bedrooms 4
Full Baths 3
Half Baths 1
HOA Fees $33/ann
Originating Board Greater Chattanooga REALTORS®
Year Built 2018
Lot Size 0.500 Acres
Acres 0.5
Lot Dimensions 156'x178'x48'x159
Property Description
Nestled in a cul-de-sac, conveniently located just off of Ooltewah-Ringgold Rd., sits this beautiful four bedroom,( Master on the main,) three and one half bath home. These homeowners contracted while being built so were able to add custom touches throughout! Enjoy the open concept with fireplace, while dining formally or at the island bar , (granite,) in the chef's, (gas stovetop,) kitchen with a large pantry. The refrigerator will remain.
Also located on the main is a generously sized laundry room where the washer and dryer will remain. A half bath is conveniently located as well.
Enter the wonderful Master Bedroom and the gorgeous bath with the clawfoot tub, dual granite vanities, and large rain shower with river rock and custom tile!!!!
Upstairs find three additional bedrooms two adjoined by jack and jill bath..the third bedroom was used as an IN HOME GYM, complete with full bath, (can be fourth bedroom or guest suite.) GYM EQUIPMENT INCLUDING SAUNA REMAIN.
NO CARPET ANYWHERE IN THIS HOME!!!
All hardwoods and tile.. With 2950 appraiser measured square feet, there is plenty of room for the growing family! Enjoy 1/2 acre of fenced yard, while relaxing on the screened porch or grilling on the gas grill located on the patio..(grill remains.)
Greystone Point is conveniently located just minutes away from the NEW PUBLIX, East Hamilton Schools, and Hamilton Place Mall..while sitting IN THE COUNTY for property tax savings! The home owner is gifting a ONE YEAR HOME WARRANTY on this 5 year old home.
Come, visit...you will not be disappointed!!!
Location
State TN
County Hamilton
Area 0.5
Rooms
Basement Crawl Space
Interior
Interior Features Connected Shared Bathroom, Double Vanity, Entrance Foyer, Granite Counters, High Ceilings, Open Floorplan, Pantry, Primary Downstairs, Sauna, Separate Shower, Tub/shower Combo, Walk-In Closet(s)
Heating Central, Natural Gas
Cooling Central Air, Electric, Multi Units
Flooring Hardwood, Tile
Fireplaces Number 1
Fireplaces Type Gas Log, Gas Starter, Great Room
Fireplace Yes
Window Features Insulated Windows
Appliance Wall Oven, Washer, Microwave, Gas Water Heater, Gas Range, Dishwasher
Heat Source Central, Natural Gas
Laundry Electric Dryer Hookup, Gas Dryer Hookup, Laundry Room, Washer Hookup
Exterior
Exterior Feature Gas Grill
Garage Garage Door Opener, Garage Faces Front, Kitchen Level
Garage Spaces 2.0
Garage Description Attached, Garage Door Opener, Garage Faces Front, Kitchen Level
Community Features Sidewalks
Utilities Available Cable Available, Electricity Available, Sewer Connected, Underground Utilities
Roof Type Asphalt,Shingle
Porch Deck, Patio, Porch, Porch - Covered, Porch - Screened
Total Parking Spaces 2
Garage Yes
Building
Lot Description Cul-De-Sac, Split Possible
Faces from I-75, north to exit 9, right on Ooltewah Ringgold Rd., right into Greystone Point on Silver Stone. ( Just past Hidden Lakes. ) Home in cul de sac on the right. OR Standifer Gap Rd., to left on Ooltewah Ringgold Rd., and left on Silver Stone Sign will be installed Monday, 12/11
Story Two
Foundation Block
Water Public
Architectural Style Contemporary
Structure Type Brick,Fiber Cement,Stone,Other
Schools
Elementary Schools Apison Elementary
Middle Schools East Hamilton
High Schools East Hamilton
Others
Senior Community No
Tax ID 150n C 018
Security Features Smoke Detector(s)
Acceptable Financing Cash, Conventional, VA Loan, Owner May Carry
Listing Terms Cash, Conventional, VA Loan, Owner May Carry
Read Less Info
Want to know what your home might be worth? Contact us for a FREE valuation!

Our team is ready to help you sell your home for the highest possible price ASAP
GET MORE INFORMATION

Agent | License ID: TN 338923 / GA 374620







