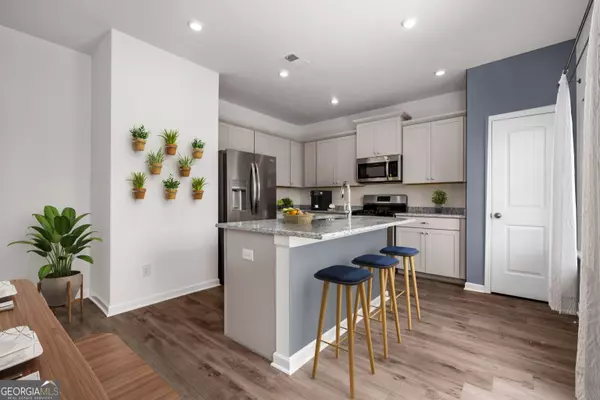Bought with Chris Briscoe • Virtual Properties Realty.com
$315,544
For more information regarding the value of a property, please contact us for a free consultation.
3 Beds
2.5 Baths
1,813 SqFt
SOLD DATE : 02/14/2024
Key Details
Sold Price $315,544
Property Type Single Family Home
Sub Type Single Family Residence
Listing Status Sold
Purchase Type For Sale
Square Footage 1,813 sqft
Price per Sqft $174
Subdivision Duncan Farm
MLS Listing ID 10238439
Sold Date 02/14/24
Style Craftsman,Traditional
Bedrooms 3
Full Baths 2
Half Baths 1
Construction Status New Construction
HOA Fees $300
HOA Y/N No
Year Built 2023
Annual Tax Amount $1
Tax Year 2022
Property Description
Move in Ready February 2024! The Benson II plan at Duncan Farm by Smith Douglas Homes. This beautifully designed plan offers an impressive light-filled entry that leads to a connected living-dining-kitchen layout that spans the entire width of the home. The well-designed kitchen with upgraded cabinets 42" upper cabinets and granite counters helps to minimize clutter along with the easily accessible walk-in corner pantry. Vinyl plank floors in the main living areas offer seamless transition from room to room. Enjoy some outdoor relaxation in the level backyard on a private cul-de-sac homesite. Upstairs you'll find three generous sized bedrooms, a laundry room, loft and spacious closets that add an amazing amount of storage. Additional windows and nine foot ceiling heights make this a light and airy home! LOW HOA fees. Photos are representative of plan not of actual home being built. Ask about our incentives with use of preferred lender.
Location
State GA
County Bartow
Rooms
Basement None
Interior
Interior Features Double Vanity, High Ceilings, Separate Shower
Heating Forced Air, Heat Pump
Cooling Central Air
Flooring Carpet
Fireplaces Type Family Room
Exterior
Garage Garage
Community Features Sidewalks
Utilities Available Sewer Available, Water Available
Roof Type Composition
Building
Story Two
Foundation Slab
Sewer Public Sewer
Level or Stories Two
Construction Status New Construction
Schools
Elementary Schools Hamilton Crossing
Middle Schools Cass
High Schools Cass
Others
Acceptable Financing Cash, Conventional, FHA, VA Loan
Listing Terms Cash, Conventional, FHA, VA Loan
Financing FHA
Read Less Info
Want to know what your home might be worth? Contact us for a FREE valuation!

Our team is ready to help you sell your home for the highest possible price ASAP

© 2024 Georgia Multiple Listing Service. All Rights Reserved.
GET MORE INFORMATION

Agent | License ID: TN 338923 / GA 374620







