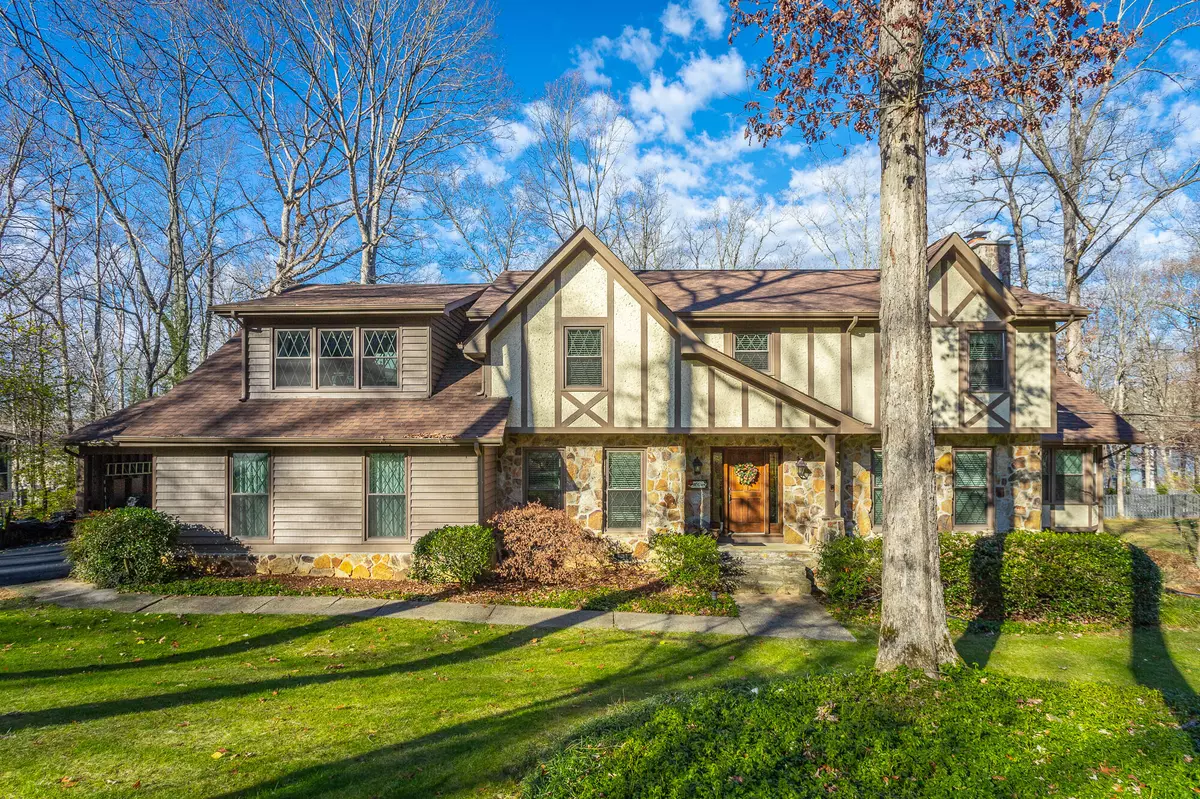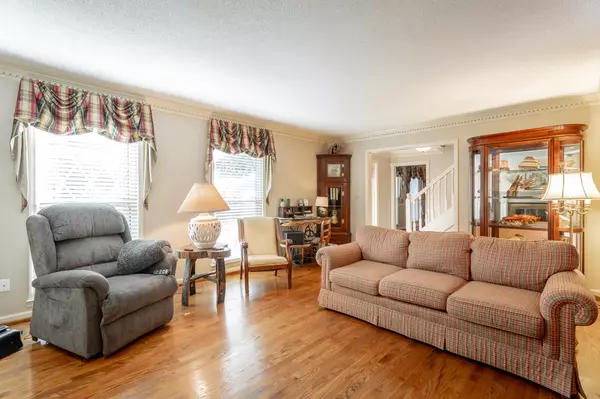$859,950
For more information regarding the value of a property, please contact us for a free consultation.
5 Beds
4 Baths
3,876 SqFt
SOLD DATE : 02/22/2024
Key Details
Sold Price $859,950
Property Type Single Family Home
Sub Type Single Family Residence
Listing Status Sold
Purchase Type For Sale
Square Footage 3,876 sqft
Price per Sqft $221
MLS Listing ID 1383862
Sold Date 02/22/24
Bedrooms 5
Full Baths 3
Half Baths 1
Originating Board Greater Chattanooga REALTORS®
Year Built 1983
Lot Dimensions 170.0X174.9
Property Description
Huge price reduction on this fabulous home! Sellers are motivated and are ready for offers! This classic Signal Mountain home is ready to be enjoyed in the new year, offering a perfect start to a fresh chapter. This 5 bedroom, 3.5 bath home is nestled in the Hidden Brook subdivision and is zoned for award winning Signal Mountain schools. It's been meticulously maintained and offers a perfect blend of modern amenities and classic features, including beautiful hardwood floors, dental molding, and built in shelving. Upon entering the home, you'll notice the warm and inviting hardwood floors that grace the foyer, the large fire lit living room to the right, the spacious dining room to the left, up the main stairwell, and extending to the heart of the home, the kitchen. The kitchen, with its rich cabinetry and granite countertops, is a chef's dream offering a Bosch double oven and a 6 burner Thermador gas cooktop. As a bonus, the dishwasher and refrigerator are brand new! With plenty of space for a large kitchen table, the kitchen can accommodate large groups of family and friends. Entertaining in this home comes naturally and reaches to the the dining room, the family room, the sunroom, and the living room. In addition, the deck is conveniently located off the kitchen, seamlessly extending the living and entertaining space and providing the perfect spot for grilling or just relaxing and enjoying the beauty of the manicured back yard and gardens. The sunroom, located off the kitchen, boasts floor to ceiling windows and provides hours of relaxation and enjoyment of the ever changing seasons that Signal Mountain offers. Conveniently rounding out the main floor is a bedroom and adjacent full bathroom, offering versatility for guests. Ascend the hardwood stairs to the second level where you'll find the large primary bedroom and updated bath with separate vanities. The cedar lined closet in the bedroom is a plus! In addition, the art studio on the second level has a dedicated stairway access and can easily transition to a playroom or a private home office. There's an adjacent half bath as well, offering even more convenience. The laminate flooring in the art studio was purposely installed in order that planks can be replaced as needed. (There are several extra planks!) The craftsman of the household will appreciate the huge woodworking and hobby shop underneath the home! The back yard is its own beautiful oasis. The kids will enjoy meandering in the pathways throughout the garden, and the whole family will enjoy gathering around the fire pit to roast marshallows and enjoy the cool weather. You'll be amazed at the gorgeous shrubbery and flowers that will burst open in the spring! Recent improvements to this wonderful home include the installation of (mostly all) windows within the last 3 years, a new upstairs hvac in 2019, exterior paint in 2021, and a new roof installation within the past 5 years. The fireplace was inspected in 2022 and given the stamp of approval to enjoy beautiful and warm wood burning fires on those cold winter nights! As well, a new chimney liner was installed and a "lip" was added between the chimney and the roof to prevent rain or other precipitation from entering the fireplace. The hvac units have been consistently serviced twice a year. So...move into this fabulous home, make it your own, and rest easy knowing that it's been well maintained and loved!
Location
State TN
County Hamilton
Rooms
Basement Crawl Space, Partial
Interior
Interior Features Cathedral Ceiling(s), Connected Shared Bathroom, Double Vanity, Eat-in Kitchen, En Suite, Granite Counters, Open Floorplan, Pantry, Separate Dining Room, Separate Shower, Soaking Tub, Tub/shower Combo, Walk-In Closet(s), Wet Bar, Whirlpool Tub
Heating Central, Natural Gas
Cooling Central Air, Electric, Multi Units, Whole House Fan
Flooring Carpet, Hardwood, Tile
Fireplaces Number 1
Fireplaces Type Gas Starter, Living Room, Wood Burning
Fireplace Yes
Window Features Insulated Windows,Skylight(s),Vinyl Frames
Appliance Wall Oven, Refrigerator, Humidifier, Gas Water Heater, Gas Range, Double Oven, Dishwasher, Convection Oven
Heat Source Central, Natural Gas
Laundry Electric Dryer Hookup, Gas Dryer Hookup, Laundry Room, Washer Hookup
Exterior
Parking Features Garage Door Opener, Kitchen Level
Garage Spaces 2.0
Garage Description Attached, Garage Door Opener, Kitchen Level
Community Features Playground
Utilities Available Cable Available, Electricity Available, Phone Available
Roof Type Asphalt,Shingle
Porch Deck, Patio
Total Parking Spaces 2
Garage Yes
Building
Lot Description Gentle Sloping, Sprinklers In Front, Sprinklers In Rear
Faces 27 North to Signal Mountain. Continue on Ridgeway Avenue, then Left on Rolling Way, Right on James Blvd, Left on Inverness. Follow Inverness (which will dog leg to the right) until four way stop at the foot of the hill and turn Left on Dunsinane. Home will be on the Right.
Story Two
Foundation Block
Sewer Septic Tank
Water Public
Structure Type Stone,Stucco,Other
Schools
Elementary Schools Nolan Elementary
Middle Schools Signal Mountain Middle
High Schools Signal Mtn
Others
Senior Community No
Tax ID 098p A 010.04
Security Features Smoke Detector(s)
Acceptable Financing Cash, Conventional, Owner May Carry
Listing Terms Cash, Conventional, Owner May Carry
Read Less Info
Want to know what your home might be worth? Contact us for a FREE valuation!

Our team is ready to help you sell your home for the highest possible price ASAP
GET MORE INFORMATION
Agent | License ID: TN 338923 / GA 374620







