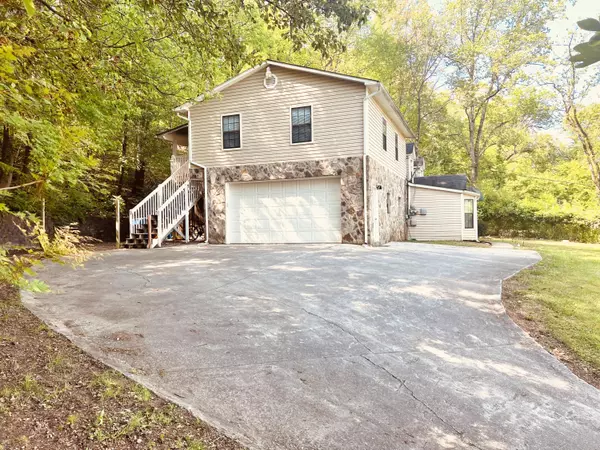$355,000
For more information regarding the value of a property, please contact us for a free consultation.
1,815 SqFt
SOLD DATE : 02/29/2024
Key Details
Sold Price $355,000
Property Type Multi-Family
Sub Type Duplex
Listing Status Sold
Purchase Type For Sale
Square Footage 1,815 sqft
Price per Sqft $195
Subdivision Banthers Addn
MLS Listing ID 1383091
Sold Date 02/29/24
Originating Board Greater Chattanooga REALTORS®
Year Built 1950
Lot Size 0.650 Acres
Acres 0.65
Lot Dimensions 128 x 222.5
Property Description
This move in ready and well-maintained residential property is on a double lot with a 2bd-1ba and a 3bd-2ba units. Each side has its own private entrance, washer and dryer hook-ups and separate electric meters. There are several parking spots and an oversized 2 car garage. It also has an attached storage room to the left of the garage. It is walking distance to Collegedale Academy School system and Southern Adventist University Campus. The community has sidewalks which makes it very convenient to walk to almost everything in Collegedale and to the walking trails that take you beyond. For mountain bikers and hikers, Fenton Forest on Bauxite Ridge is about 3 blocks away or you can go a little farther to make it to the White Oak Ridge Trail. Want more of a city view and flat walking trails? You will be pleasantly surprised to find a walking distance way in to the Wolftever Creek Greenway! It is zoned for Apison Elementary, Ooltewah Middle & High School. It is being sold ''as is.''
Location
State TN
County Hamilton
Area 0.65
Interior
Interior Features Open Floorplan, Storage
Heating Central, Electric
Cooling Central Air, Electric, Multi Units
Fireplace No
Heat Source Central, Electric
Exterior
Garage Kitchen Level, Off Street
Garage Spaces 2.0
Garage Description Attached, Kitchen Level, Off Street
Community Features None
Utilities Available Sewer Connected
Roof Type Shingle
Porch Deck, Patio
Total Parking Spaces 2
Garage Yes
Building
Lot Description Level, Sloped, Wooded
Faces From I -75 S: Take exit 11, turn left onto Lee Hwy, keep straigh to get onto US-11N/US64 E, turn right onto Little Debbie Pkwy, turn left onto Apison Pike/TH-317, turn right onto College Dr. East. House will be on the left. FromI 75 N: Take Exit 9, bear right onto Apison Pike/TN-317, Turn right onto College Dr. East. House is on the left.
Story One and One Half
Foundation Slab
Water Public
Structure Type Other
Schools
Elementary Schools Apison Elementary
Middle Schools Ooltewah Middle
High Schools Ooltewah
Others
Senior Community No
Tax ID 151c A 010
Acceptable Financing Cash, Conventional, FHA, Owner May Carry
Listing Terms Cash, Conventional, FHA, Owner May Carry
Read Less Info
Want to know what your home might be worth? Contact us for a FREE valuation!

Our team is ready to help you sell your home for the highest possible price ASAP
GET MORE INFORMATION

Agent | License ID: TN 338923 / GA 374620







