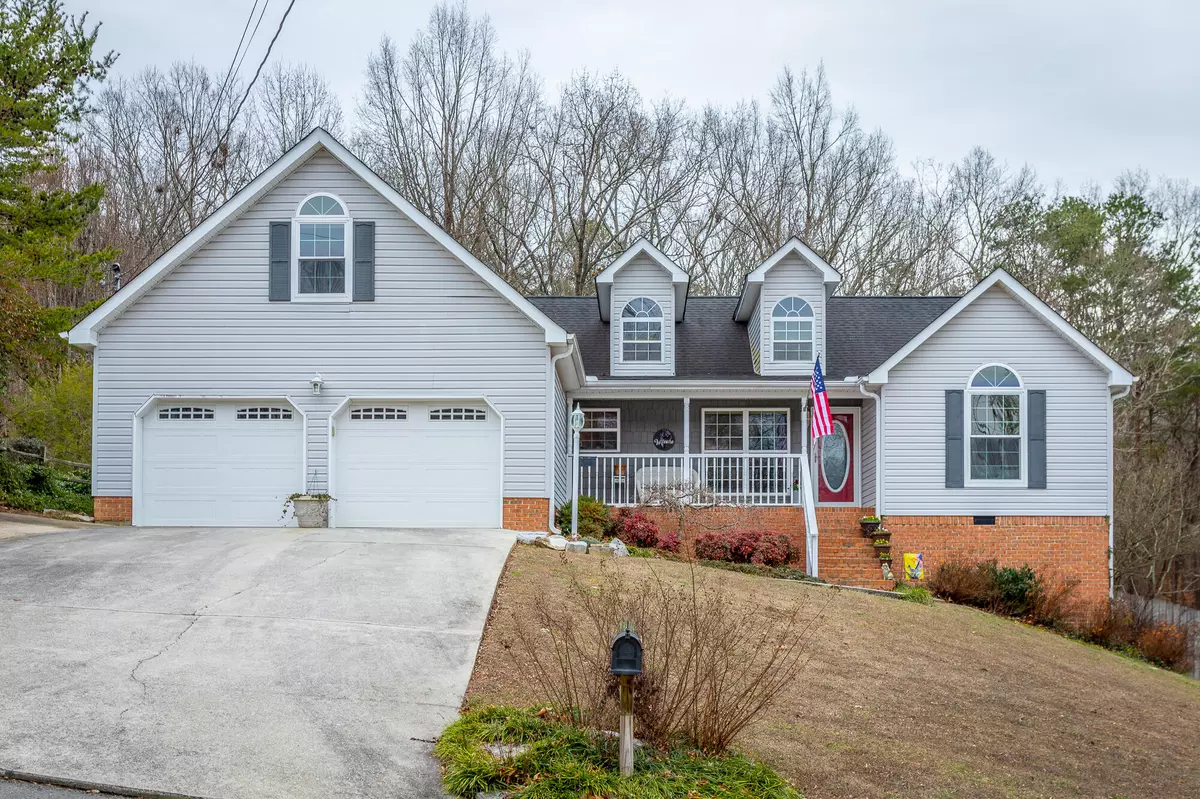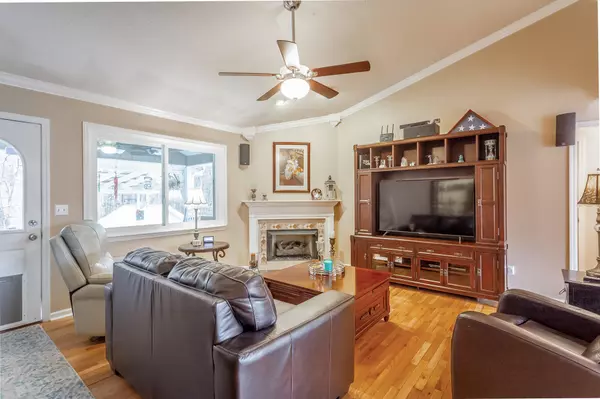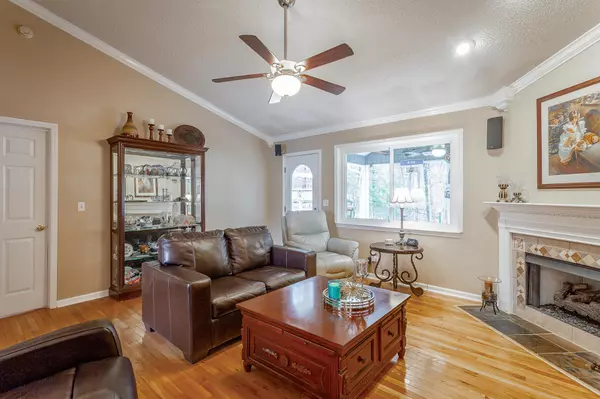$412,000
For more information regarding the value of a property, please contact us for a free consultation.
4 Beds
3 Baths
2,018 SqFt
SOLD DATE : 03/04/2024
Key Details
Sold Price $412,000
Property Type Single Family Home
Sub Type Single Family Residence
Listing Status Sold
Purchase Type For Sale
Square Footage 2,018 sqft
Price per Sqft $204
Subdivision Mill Creek
MLS Listing ID 1385416
Sold Date 03/04/24
Bedrooms 4
Full Baths 3
Originating Board Greater Chattanooga REALTORS®
Year Built 1994
Lot Size 0.430 Acres
Acres 0.43
Lot Dimensions 102X186
Property Description
Mostly one level, completely updated home with amazing outdoor entertaining space in convenient location! The backyard is a dream, but you'll love the home as soon as you walk in the front door and see the hardwood floors, updated kitchen, open floor plan and gas fireplace. The master suite features hardwood floors, a tray ceiling, walk-in closet, double vanity, jetted tub and separate shower. The hardwood floors continue into the two secondary bedrooms also on the main level, along with a second full bathroom. Off of the garage you'll find a laundry room and third full bathroom that can be used with the 4th bedroom/bonus room that's upstairs. Step outside from the living room to an outdoor paradise in full view from the upper covered patio. Multiple deck spaces lead you to a full tiki bar with multiple TVs overlooking the swimming pool. The double lot is surrounded by woods, providing privacy for all of your outdoor entertaining. There is also a partial basement area that's finished and accessed from the lower patio, providing tons of storage or a second bonus area with a half bathroom (owners currently use it as a music room). A lower driveway provides storage for your RV, complete with hookups! All of this located just minutes from the state line with tons of dining, shopping, entertainment and healthcare options in East Brainerd while zoned for award winning Catoosa County schools!
Location
State GA
County Catoosa
Area 0.43
Rooms
Basement Finished, Partial
Interior
Interior Features Eat-in Kitchen, En Suite, Granite Counters, High Ceilings, Open Floorplan, Pantry, Primary Downstairs, Separate Dining Room, Separate Shower, Walk-In Closet(s), Whirlpool Tub
Heating Central, Natural Gas
Cooling Central Air, Electric
Flooring Hardwood, Tile
Fireplaces Number 1
Fireplaces Type Gas Log, Living Room
Fireplace Yes
Window Features Insulated Windows
Appliance Microwave, Gas Water Heater, Free-Standing Electric Range, Dishwasher
Heat Source Central, Natural Gas
Laundry Laundry Room
Exterior
Exterior Feature Outdoor Kitchen
Garage Kitchen Level
Garage Spaces 2.0
Garage Description Attached, Kitchen Level
Pool In Ground
Utilities Available Cable Available, Electricity Available, Phone Available
Roof Type Shingle
Porch Covered, Deck, Patio, Porch, Porch - Covered
Total Parking Spaces 2
Garage Yes
Building
Lot Description Gentle Sloping, Level, Split Possible
Faces From US-41 take graysville road, turn left onto Middleview. Home on the right.
Story Three Or More
Foundation Block
Sewer Septic Tank
Water Public
Additional Building Cabana
Structure Type Brick,Other
Schools
Elementary Schools Graysville Elementary School
Middle Schools Ringgold Middle
High Schools Ringgold High School
Others
Senior Community No
Tax ID 0035e-136
Acceptable Financing Cash, Conventional, FHA, VA Loan, Owner May Carry
Listing Terms Cash, Conventional, FHA, VA Loan, Owner May Carry
Read Less Info
Want to know what your home might be worth? Contact us for a FREE valuation!

Our team is ready to help you sell your home for the highest possible price ASAP
GET MORE INFORMATION

Agent | License ID: TN 338923 / GA 374620







