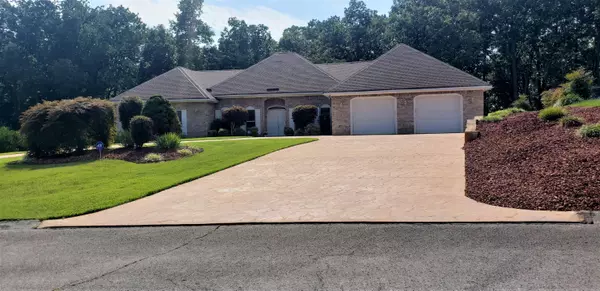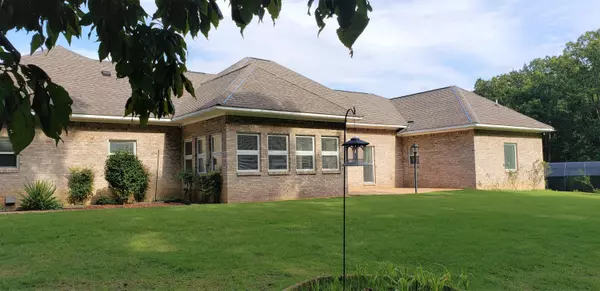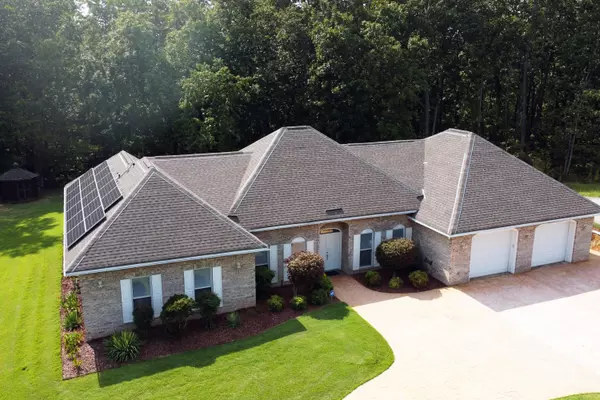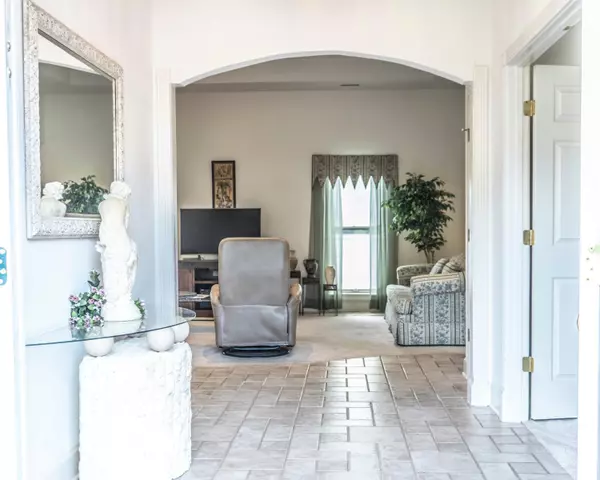$505,000
For more information regarding the value of a property, please contact us for a free consultation.
3 Beds
4 Baths
2,840 SqFt
SOLD DATE : 03/06/2024
Key Details
Sold Price $505,000
Property Type Single Family Home
Sub Type Single Family Residence
Listing Status Sold
Purchase Type For Sale
Square Footage 2,840 sqft
Price per Sqft $177
Subdivision Benjamin Crest
MLS Listing ID 1379891
Sold Date 03/06/24
Bedrooms 3
Full Baths 3
Half Baths 1
HOA Fees $8/ann
Originating Board Greater Chattanooga REALTORS®
Year Built 1999
Lot Size 0.740 Acres
Acres 0.74
Lot Dimensions 85x328x223
Property Description
Stunning 3 bedroom 31/2 bath all brick single level home, Lovely neighborhood setting and just minutes to shops, restaurants and other conveniences. Grand foyer entrance , Office with custom cabinets and french doors. Beautiful chefs kitchen also with Custom cabinets, island and bar, gas cooktop, stainless appliances, open to living/dining areas. Just off the dining area you'll find a year/round sunroom with double french doors. Large laundry room just off the kitchen with built in cabinets and half bath. Each bedroom has it's own full bath. Master with double sinks, jetted tub and double closets. Home also has a Reinforced Safe room, New 30 yr roof installed in 2018, Permanently installed Kohler home generator, Tankless Water heater, complete ring security system w/ 5 cameras, solar panels and system, ubiquiti unifi wireless access points installed with automatic wireless failover, no clog gutters and more. Come See It!
Location
State TN
County Bradley
Area 0.74
Rooms
Basement None
Interior
Interior Features Bidet, High Ceilings, Open Floorplan, Pantry, Primary Downstairs, Separate Shower, Walk-In Closet(s)
Heating Central, Natural Gas
Cooling Central Air, Electric
Flooring Carpet, Tile
Equipment Intercom
Fireplace No
Window Features Insulated Windows
Appliance Tankless Water Heater, Refrigerator, Free-Standing Electric Range, Dishwasher, Convection Oven
Heat Source Central, Natural Gas
Laundry Electric Dryer Hookup, Gas Dryer Hookup, Laundry Room, Washer Hookup
Exterior
Garage Spaces 2.0
Garage Description Attached
Utilities Available Electricity Available, Sewer Connected, Underground Utilities
Roof Type Asphalt,Shingle
Porch Deck, Patio
Total Parking Spaces 2
Garage Yes
Building
Lot Description Level
Faces Going north on I-75 take Exit 27, turn left onto Paul Huff Parkway, Go 0.3 mi and turn Right onto Frontage Road, Go 0.5 mi and turn right onto Benjamin Circle, go up the hill for 0.3mi, house is on the left.
Story One
Foundation Slab
Water Public
Additional Building Gazebo
Structure Type Brick,Stone
Schools
Elementary Schools Candy'S Creek Cherokee Elementary
Middle Schools Cleveland Middle
High Schools Cleveland High
Others
Senior Community No
Tax ID 033d C 017.00 000
Security Features Security System,Smoke Detector(s)
Acceptable Financing Cash, Conventional, FHA, VA Loan, Owner May Carry
Listing Terms Cash, Conventional, FHA, VA Loan, Owner May Carry
Read Less Info
Want to know what your home might be worth? Contact us for a FREE valuation!

Our team is ready to help you sell your home for the highest possible price ASAP
GET MORE INFORMATION

Agent | License ID: TN 338923 / GA 374620







