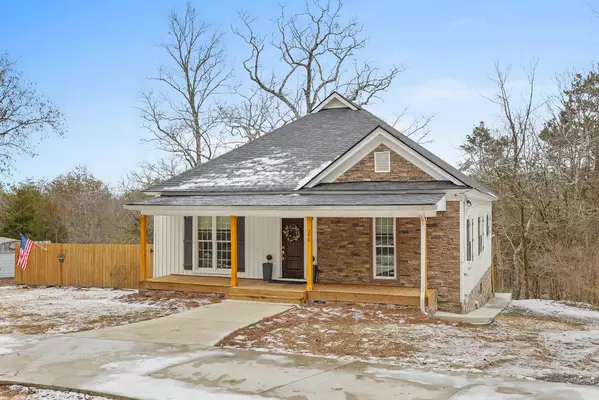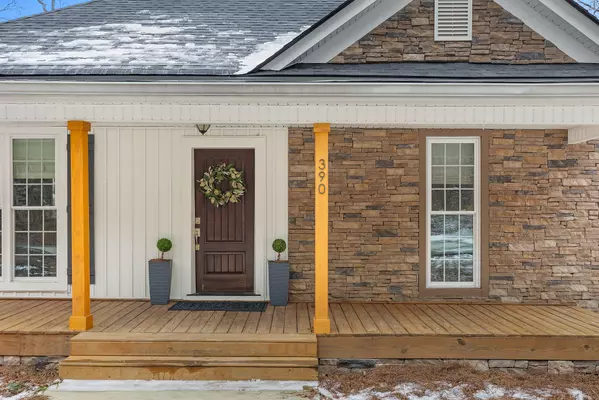$375,000
For more information regarding the value of a property, please contact us for a free consultation.
4 Beds
3 Baths
2,088 SqFt
SOLD DATE : 03/01/2024
Key Details
Sold Price $375,000
Property Type Single Family Home
Sub Type Single Family Residence
Listing Status Sold
Purchase Type For Sale
Square Footage 2,088 sqft
Price per Sqft $179
MLS Listing ID 1385473
Sold Date 03/01/24
Bedrooms 4
Full Baths 3
Originating Board Greater Chattanooga REALTORS®
Year Built 1910
Lot Size 2.450 Acres
Acres 2.45
Lot Dimensions 462x312
Property Description
Welcome to 390 Dugan Loop in Trenton, GA, a haven where tranquility meets sophistication. This remarkable home, nestled amidst breathtaking landscapes and majestic pines and oaks, is a peaceful retreat just 15 minutes away from bustling Chattanooga, TN, with quick access to the interstate only five minutes from your doorstep. This home has been COMPLETELY remodeled from top to bottom and offers a truly move right into an HGTV home experience! As you step through the entrance, the incredible curb appeal welcomes you, showcasing a newly upgraded stone/vinyl exterior and a rocking chair front porch. Inside, the open concept floor plan is adorned with trey ceilings, crown molding, and a stunning stacked stone pass-thru gas fireplace, creating an inviting atmosphere where sunlight bathes the gleaming hardwood floors. The heart of the home, the great kitchen, has undergone a TOTAL transformation. Featuring designer cabinets, ample countertops, New appliances including a built in fridge and it now stands as a culinary haven for both cooking enthusiasts and entertainers alike. The main level accommodates three spacious bedrooms and two full baths, ensuring room for family and guests or a true master on the main experience. The roomy master suite upstairs boasts a custom fireplace and an ensuite bath with a beautifully tiled shower, and an oversized walk-in closet. Step outside onto 2.45 acres of lush, private grounds, creating a serene oasis. Whether you are lounging by the pool or enjoying the view from the rocking chair front porch, this home offers a perfect blend of indoor and outdoor living. This home was professionally designed, and way too many upgrades to list here. Please ask us for the list of upgrades! Schedule your private appointment, and make an offer before its too late!
Location
State GA
County Dade
Area 2.45
Rooms
Basement Full, Unfinished
Interior
Interior Features En Suite, Separate Dining Room, Separate Shower, Tub/shower Combo, Walk-In Closet(s)
Heating Central, Electric
Cooling Central Air, Electric
Flooring Hardwood, Tile
Fireplaces Number 2
Fireplaces Type Bedroom, Den, Family Room, Gas Log, Other
Fireplace Yes
Window Features Vinyl Frames
Appliance Refrigerator, Free-Standing Electric Range, Electric Water Heater, Disposal, Dishwasher
Heat Source Central, Electric
Laundry Electric Dryer Hookup, Gas Dryer Hookup, Laundry Closet, Washer Hookup
Exterior
Pool Above Ground, Other
Utilities Available Cable Available, Electricity Available, Phone Available
View Mountain(s), Other
Roof Type Shingle
Porch Covered, Deck, Patio, Porch, Porch - Covered
Garage No
Building
Lot Description Gentle Sloping, Level, Wooded
Faces From Chattanooga. From I-24W take exit 167 to merge onto I-59. After taking Exit 17, turn right onto Slygo Rd, right onto Dugan Loop, home on the right.
Story Two
Foundation Block
Sewer Septic Tank
Water Public
Structure Type Stone,Vinyl Siding
Schools
Elementary Schools Dade County Elementary
Middle Schools Dade County Middle
High Schools Dade County High
Others
Senior Community No
Tax ID 039 00 029 01
Acceptable Financing Cash, Conventional, FHA, VA Loan, Owner May Carry
Listing Terms Cash, Conventional, FHA, VA Loan, Owner May Carry
Read Less Info
Want to know what your home might be worth? Contact us for a FREE valuation!

Our team is ready to help you sell your home for the highest possible price ASAP
GET MORE INFORMATION

Agent | License ID: TN 338923 / GA 374620







