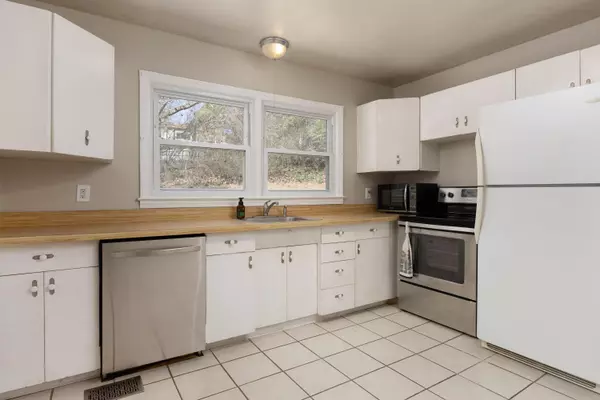$257,000
For more information regarding the value of a property, please contact us for a free consultation.
3 Beds
1 Bath
980 SqFt
SOLD DATE : 03/14/2024
Key Details
Sold Price $257,000
Property Type Single Family Home
Sub Type Single Family Residence
Listing Status Sold
Purchase Type For Sale
Square Footage 980 sqft
Price per Sqft $262
Subdivision Cross Brothers Addn
MLS Listing ID 1386502
Sold Date 03/14/24
Bedrooms 3
Full Baths 1
Originating Board Greater Chattanooga REALTORS®
Year Built 1954
Lot Size 10,018 Sqft
Acres 0.23
Lot Dimensions 80X126.6
Property Description
This home is ready for its new owner. Seller installed a brand new 2.5 ton HVAC system last week. Lots of charm in this showplace featuring 3 bedrooms and 1 bath with original gleaming white oak hardwood floors. The entire interior was painted a few weeks ago. As you enter the living room you'll find a wood burning fireplace. The kitchen features a small eat in dining area, stainless steel appliances including an electric range, dishwasher, and a white refrigerator. Character surrounds the original steel cabinets which there are plenty of storage for all your culinary items. Down the hall is the full bath with cast iron tub/shower combo. 2 bedrooms are located at the end of the hall, and the third bedroom is a pass through and has a sliding glass door that leads to the back yard. Seller just rebuilt the deck which has an area for grilling and leads to a firepit area. The backyard is fenced in for the children or pets to play. The single car garage has plenty of room for extra storage. The laundry nearby incudes the washer and dryer so no need to purchase any appliances. The crawlspace had a vapor barrier just installed. Located minutes from Rivermont, Hixson, and 10 minutes to downtown Chattanooga. Easy access to nearby shopping and eateries. A perfect first time buyer home or incredible investment. Call today for a private viewing.
Location
State TN
County Hamilton
Area 0.23
Rooms
Basement Crawl Space
Interior
Interior Features Connected Shared Bathroom, Open Floorplan, Primary Downstairs, Tub/shower Combo
Heating Central, Electric
Cooling Central Air, Electric
Flooring Hardwood
Fireplaces Number 1
Fireplaces Type Living Room, Wood Burning
Fireplace Yes
Window Features Insulated Windows
Appliance Washer, Refrigerator, Microwave, Free-Standing Electric Range, Electric Water Heater, Dryer, Dishwasher
Heat Source Central, Electric
Laundry Electric Dryer Hookup, Gas Dryer Hookup, Laundry Room, Washer Hookup
Exterior
Garage Kitchen Level
Garage Spaces 1.0
Garage Description Attached, Kitchen Level
Community Features None
Utilities Available Cable Available, Sewer Connected
Roof Type Shingle
Porch Deck, Patio
Parking Type Kitchen Level
Total Parking Spaces 1
Garage Yes
Building
Lot Description Sloped
Faces From Downtown take Hixson Pike through ''S'' curves to left on Manchester Drive just past the Food City then right on Morton Drive, home is on the left. Sign in yard.
Story One
Foundation Block
Water Public
Structure Type Other
Schools
Elementary Schools Rivermont Elementary
Middle Schools Red Bank Middle
High Schools Red Bank High School
Others
Senior Community No
Tax ID 118b F 007
Security Features Smoke Detector(s)
Acceptable Financing Cash, Conventional, FHA, VA Loan, Owner May Carry
Listing Terms Cash, Conventional, FHA, VA Loan, Owner May Carry
Read Less Info
Want to know what your home might be worth? Contact us for a FREE valuation!

Our team is ready to help you sell your home for the highest possible price ASAP
GET MORE INFORMATION

Agent | License ID: TN 338923 / GA 374620







