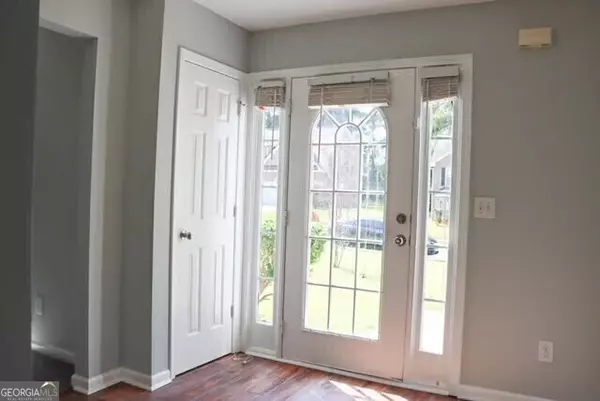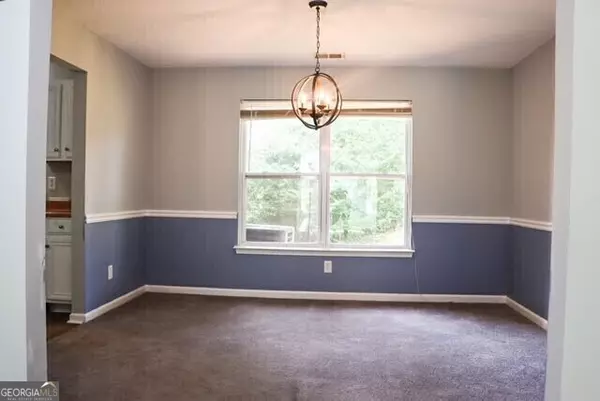Bought with Karmen Bentley • HomeSmart
$365,000
For more information regarding the value of a property, please contact us for a free consultation.
4 Beds
2.5 Baths
2,810 SqFt
SOLD DATE : 03/15/2024
Key Details
Sold Price $365,000
Property Type Single Family Home
Sub Type Single Family Residence
Listing Status Sold
Purchase Type For Sale
Square Footage 2,810 sqft
Price per Sqft $129
Subdivision Bristol Park
MLS Listing ID 10207422
Sold Date 03/15/24
Style Brick 4 Side,Traditional
Bedrooms 4
Full Baths 2
Half Baths 1
Construction Status Resale
HOA Fees $430
HOA Y/N Yes
Year Built 2004
Annual Tax Amount $4,230
Tax Year 2022
Lot Size 8,799 Sqft
Property Description
Sought after Bristol Park! This 2 stories, Beautiful 4 sided Brick house with all the formals! This house has it all! Kitchen opens to the family room, great for entertaining. Separate eat-in kitchen with Bay windows. Upstairs has an oversized owner's suite with sitting room, separate tub and shower and large walk in closet! New ceiling fans in every bedroom and family room! Fresh neutral paint, new mirrors, light fixtures, new flooring in bathrooms and pantry! Move in ready-just for your family. New hot water heater; new gas range! You are 20 minutes away from Hartsfield Intl Airport, 15 minutes from Tanger Outlet, and 25 minutes from downtown Atlanta. Food and entertainment is close by, all major supermarkets and fast food restaurants. Very active downtown McDonough- less than 5 minutes away! Carpet allowance will be provided. Updates to vanities and counter tops in progress!
Location
State GA
County Henry
Rooms
Basement None
Interior
Interior Features Tray Ceiling(s), Vaulted Ceiling(s), Double Vanity, Soaking Tub, Separate Shower, Split Bedroom Plan
Heating Electric, Central, Zoned
Cooling Electric, Ceiling Fan(s), Central Air
Flooring Tile, Carpet, Laminate
Fireplaces Number 1
Fireplaces Type Family Room
Exterior
Exterior Feature Garden
Garage Attached
Community Features Clubhouse, Playground, Pool, Sidewalks, Walk To Schools
Utilities Available Cable Available, Electricity Available, Natural Gas Available
Roof Type Composition
Building
Story Two
Foundation Slab
Sewer Public Sewer
Level or Stories Two
Structure Type Garden
Construction Status Resale
Schools
Elementary Schools Wesley Lakes
Middle Schools Mcdonough Middle
High Schools Mcdonough
Others
Acceptable Financing Cash, Conventional, FHA
Listing Terms Cash, Conventional, FHA
Financing FHA
Read Less Info
Want to know what your home might be worth? Contact us for a FREE valuation!

Our team is ready to help you sell your home for the highest possible price ASAP

© 2024 Georgia Multiple Listing Service. All Rights Reserved.
GET MORE INFORMATION

Agent | License ID: TN 338923 / GA 374620







