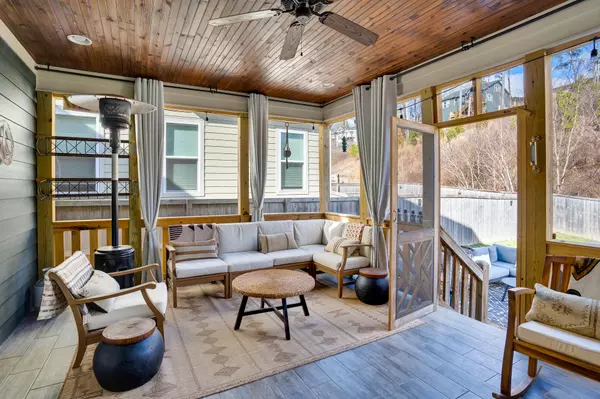$825,000
For more information regarding the value of a property, please contact us for a free consultation.
5 Beds
4 Baths
3,376 SqFt
SOLD DATE : 03/15/2024
Key Details
Sold Price $825,000
Property Type Single Family Home
Sub Type Single Family Residence
Listing Status Sold
Purchase Type For Sale
Square Footage 3,376 sqft
Price per Sqft $244
Subdivision Northshore Heights
MLS Listing ID 1385922
Sold Date 03/15/24
Bedrooms 5
Full Baths 4
HOA Fees $60/mo
Originating Board Greater Chattanooga REALTORS®
Year Built 2018
Lot Size 7,405 Sqft
Acres 0.17
Lot Dimensions 50X153
Property Description
Step into your dream home nestled in the vibrant Northshore Heights, just a stone's throw away from the heart of downtown Chattanooga! This charming 5-bedroom, 4 bathroom residence, built in 2018, is the perfect blend of style and comfort.
As you open the front door, you're welcomed by a versatile space - ideal for an office or a cozy guest room, complete with a slider door and a full ensuite bathroom. The family room is a true heartwarmer with its soaring 20-foot vaulted ceilings, a cozy fireplace, and built-in bookshelves that add a touch of character to the space.
The kitchen is a chef's haven, featuring an island, an eat-in area, and plenty of cabinets and countertops. The main level features a gorgeous primary bedroom with intricate molding, a revamped ensuite bathroom offering a double vanity, a separate toilet, a new soaking tub and separate shower and not one but two spacious closets. Step through the French doors from the primary bedroom onto the charming screen-in porch - your own private sanctuary.
Venture upstairs to find 3 Spacious bedrooms, one with an ensuite bathroom and two more bedrooms with a shared hall bathroom, a large playroom complete with a built-in desk, and a walkout attic brimming with possibilities. The backyard is your personal retreat, complete with a relaxing swimspa, bricked patio area with firepit and plenty of yard space- the perfect spot for unwinding.
Practicality meets style with a thoughtfully designed laundry and mudroom, equipped with custom cabinetry, a handy laundry shoot from the second floor, and a well-organized pantry. This home isn't just beautiful; it's built for real life.
Surrounded by award-winning restaurants, local attractions, and outdoor adventures, this Northshore Heights gem is a rare find. Don't let this chance slip away - book a showing now and discover the warmth, charm, and luxury that this Chattanooga haven has to offer!
Location
State TN
County Hamilton
Area 0.17
Rooms
Basement Crawl Space
Interior
Interior Features Cathedral Ceiling(s), Connected Shared Bathroom, Double Vanity, Eat-in Kitchen, En Suite, Granite Counters, High Ceilings, Open Floorplan, Pantry, Primary Downstairs, Separate Shower, Soaking Tub, Tub/shower Combo, Walk-In Closet(s)
Heating Central, Natural Gas
Cooling Central Air, Electric, Multi Units
Flooring Hardwood
Fireplaces Number 1
Fireplaces Type Gas Log, Great Room
Fireplace Yes
Window Features Clad,Insulated Windows,Vinyl Frames
Appliance Other, Refrigerator, Microwave, Gas Water Heater, Gas Range, Dishwasher
Heat Source Central, Natural Gas
Laundry Electric Dryer Hookup, Gas Dryer Hookup, Laundry Room, Washer Hookup
Exterior
Garage Garage Door Opener
Garage Spaces 2.0
Garage Description Garage Door Opener
Pool Community, Heated
Utilities Available Cable Available, Sewer Connected, Underground Utilities
Roof Type Asphalt,Shingle
Porch Covered, Deck, Patio
Total Parking Spaces 2
Garage Yes
Building
Lot Description Level, Split Possible
Faces Take US-27N to Manufacturers Rd. Take the Manufacturers Rd exit from US-27N. Turn right onto Manufacturers Rd. Turn right onto Cherokee Blvd. Continue on N Market St. Take Dallas Rd. to Carrington Way
Story Two
Foundation Block
Water Public
Structure Type Fiber Cement
Schools
Elementary Schools Rivermont Elementary
Middle Schools Red Bank Middle
High Schools Red Bank High School
Others
Senior Community No
Tax ID 127i A 029.06
Security Features Smoke Detector(s)
Acceptable Financing Cash, Conventional, VA Loan, Owner May Carry
Listing Terms Cash, Conventional, VA Loan, Owner May Carry
Read Less Info
Want to know what your home might be worth? Contact us for a FREE valuation!

Our team is ready to help you sell your home for the highest possible price ASAP
GET MORE INFORMATION

Agent | License ID: TN 338923 / GA 374620







