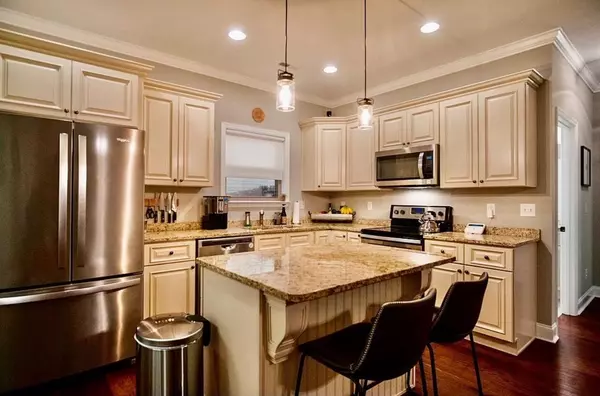$325,000
For more information regarding the value of a property, please contact us for a free consultation.
4 Beds
2 Baths
2,014 SqFt
SOLD DATE : 03/11/2024
Key Details
Sold Price $325,000
Property Type Single Family Home
Sub Type Single Family Residence
Listing Status Sold
Purchase Type For Sale
Square Footage 2,014 sqft
Price per Sqft $161
Subdivision Heritage Woods
MLS Listing ID 1385739
Sold Date 03/11/24
Bedrooms 4
Full Baths 2
Originating Board Greater Chattanooga REALTORS®
Year Built 2017
Lot Size 6,969 Sqft
Acres 0.16
Lot Dimensions .16
Property Description
Newly built 4 bedroom, 2 bath home in a desirable subdivision. Features a cozy gas fireplace, modern amenities, and spacious bedrooms. Ideal for families seeking comfort and style. The 4th bedroom can also be used as bonus space for entertainment. This home has a expansive master suite complete with a walk-in closet, and double vanity en-suite bathroom. The additional bedrooms add space for a growing family or visiting guests, amplifying the homes versatility. Furthermore, the homes 2 car garage has plenty of space for vehicles and storage. Nestled in the peaceful subdivision Heritage Woods right off Cloud Springs Road. Just a few miles from all of Chattanooga's most popular places .Don't miss out on this opportunity to make it your own! Listing agent is related to seller.
Location
State GA
County Catoosa
Area 0.16
Rooms
Basement None
Interior
Interior Features Breakfast Nook, Granite Counters, Primary Downstairs, Tub/shower Combo, Walk-In Closet(s)
Heating Central, Electric
Cooling Central Air, Electric, Multi Units
Flooring Luxury Vinyl, Plank
Fireplaces Number 1
Fireplaces Type Den, Family Room, Gas Log
Fireplace Yes
Window Features Vinyl Frames
Appliance Refrigerator, Microwave, Free-Standing Electric Range, Dishwasher
Heat Source Central, Electric
Laundry Electric Dryer Hookup, Gas Dryer Hookup, Laundry Room, Washer Hookup
Exterior
Garage Garage Faces Front, Kitchen Level
Garage Spaces 2.0
Garage Description Attached, Garage Faces Front, Kitchen Level
Utilities Available Cable Available, Electricity Available, Phone Available, Sewer Connected, Underground Utilities
Roof Type Asphalt,Shingle
Porch Covered, Deck, Patio, Porch, Porch - Covered
Total Parking Spaces 2
Garage Yes
Building
Lot Description Level
Faces 27 TO CLOUD SPRINGS ROAD TURN LEFT TURN LEFT INTO HERITAGE WOODS TAKE FIRST KEFT THEN TAKE NEXT LEFT THEN RIGHT HOUSE ON LEFT.
Story One and One Half
Foundation Slab
Water Public
Structure Type Stone,Vinyl Siding
Schools
Elementary Schools Lakeview Elementary
Middle Schools Lakeview Middle
High Schools Lakeview-Ft. Oglethorpe
Others
Senior Community No
Tax ID 28701
Acceptable Financing Conventional, FHA, USDA Loan, VA Loan, Owner May Carry
Listing Terms Conventional, FHA, USDA Loan, VA Loan, Owner May Carry
Read Less Info
Want to know what your home might be worth? Contact us for a FREE valuation!

Our team is ready to help you sell your home for the highest possible price ASAP
GET MORE INFORMATION

Agent | License ID: TN 338923 / GA 374620







