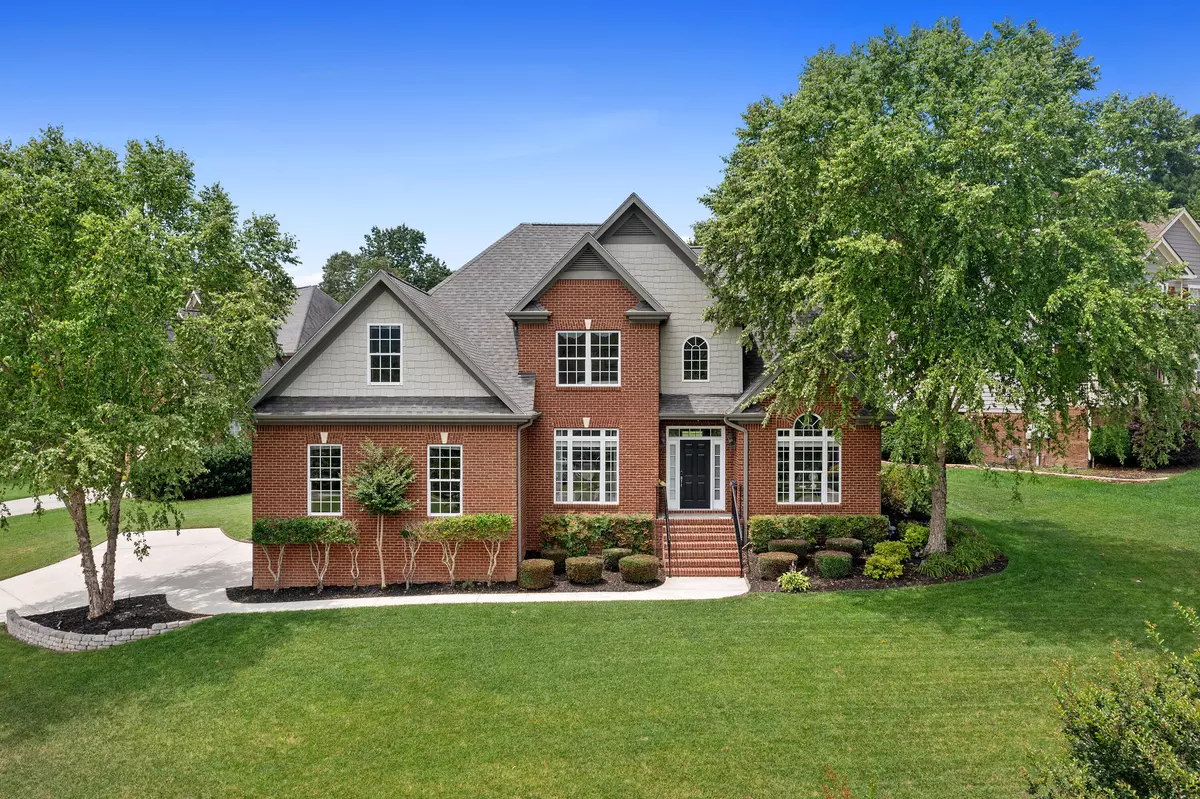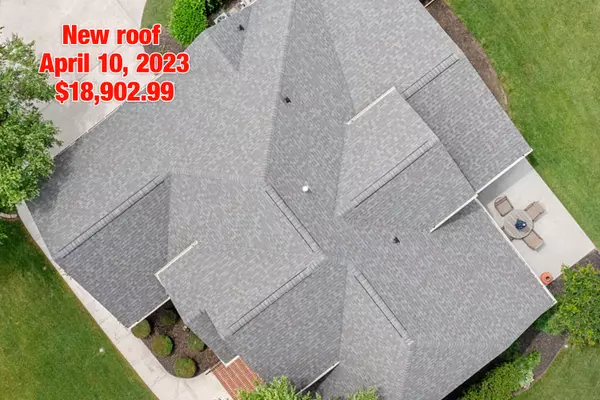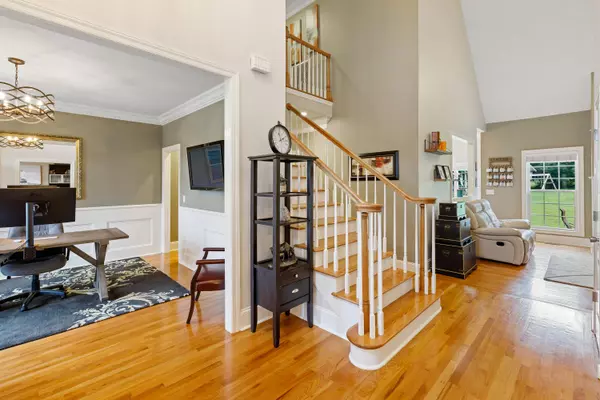$575,000
For more information regarding the value of a property, please contact us for a free consultation.
5 Beds
3 Baths
2,829 SqFt
SOLD DATE : 03/25/2024
Key Details
Sold Price $575,000
Property Type Single Family Home
Sub Type Single Family Residence
Listing Status Sold
Purchase Type For Sale
Square Footage 2,829 sqft
Price per Sqft $203
Subdivision Hidden Lakes
MLS Listing ID 1376317
Sold Date 03/25/24
Bedrooms 5
Full Baths 3
HOA Fees $45/ann
Originating Board Greater Chattanooga REALTORS®
Year Built 2003
Lot Size 0.290 Acres
Acres 0.29
Lot Dimensions 88 x 110 x 122 x 131
Property Description
MOVE-IN READY with a new roof, new microwave/oven and interior clean and holes filed and paint touched up. This home has been meticulously maintained in every aspect. This 5-bedroom home has a 2 bedroom suites on the main floor. The 3 upstairs bedrooms share a bath with two vanity rooms and one toilet/tub room. This custom home offers a spacious 2-story vaulted ceiling entryway, and a fireplace in the living room.
The main floor owner's suite features a trey ceiling and two walk-in closets. The main bath has lots of natural light, separate sinks, jetted tub, a walk-in shower, and a private water closet (toilet).
The spacious kitchen has undergone a partial remodel (2021), with lovely painted cabinets and a fabulous built-in pantry. It connects to a large breakfast area looking out through a large window into the backyard. You'll enjoy the five-burner gas cooktop and the brand new built-in microwave/oven combo. The center island offers lots of storage.
Hardwood floors are featured on the first floor, with tile floors in each bathroom. The downstairs second bedroom is carpeted as well as the upstairs bedrooms.
There is plenty of storage inside as well as in the garage and attic. The two-car garage comes with wire shelves on three sides and plenty of room for an extra refrigerator or freezer. It is wired for an electric car charger.
This beautiful .29-acre corner lot in Hidden Lakes has lawn sprinklers on an agricultural meter to save money on water. Its thick fescue lawn is a showcase in the community. The exterior of the house is three-sided brick with hardy plank siding in the back. A new asphalt shingle roof ($18,903) was added on April 10, 2023. A fire hydrant is within 1000 ft.
This home has been meticulously maintained with continuous pest control contract (by Bulwark Exterminating) and comes with a one year Termite Control (with Visa Pest Control)
Location
State TN
County Hamilton
Area 0.29
Rooms
Basement Crawl Space
Interior
Interior Features Breakfast Nook, Connected Shared Bathroom, Double Vanity, Eat-in Kitchen, Entrance Foyer, Granite Counters, High Ceilings, Pantry, Primary Downstairs, Separate Dining Room, Separate Shower, Split Bedrooms, Walk-In Closet(s), Whirlpool Tub
Heating Central, Electric, Natural Gas
Cooling Central Air, Electric
Flooring Carpet, Hardwood, Tile
Fireplaces Number 1
Fireplaces Type Living Room
Fireplace Yes
Window Features Insulated Windows,Window Treatments
Appliance Wall Oven, Microwave, Gas Water Heater, Gas Range, Disposal, Dishwasher
Heat Source Central, Electric, Natural Gas
Laundry Electric Dryer Hookup, Gas Dryer Hookup, Laundry Room, Washer Hookup
Exterior
Exterior Feature Lighting
Garage Garage Door Opener, Garage Faces Side, Kitchen Level
Garage Spaces 2.0
Garage Description Attached, Garage Door Opener, Garage Faces Side, Kitchen Level
Pool Community
Community Features Clubhouse, Sidewalks, Street Lights
Utilities Available Cable Available, Electricity Available, Phone Available, Sewer Connected, Underground Utilities
Roof Type Shingle
Porch Deck, Patio
Total Parking Spaces 2
Garage Yes
Building
Lot Description Corner Lot, Gentle Sloping, Split Possible, Sprinklers In Front, Sprinklers In Rear
Faces From E. Brainerd Rd: go N on Ooltewah-Ringgold Rd., then left into Hidden Lakes subdivision, left onto Grassy Cove. House is on the corner. From Apison Pike: go S on Ooltewah-Ringgold Rd., then right into Hidden Lakes subdivision, left onto Grassy Cove. House is on the corner.
Story Two
Foundation Block
Water Public
Structure Type Brick,Fiber Cement
Schools
Elementary Schools Apison Elementary
Middle Schools Ooltewah Middle
High Schools Ooltewah
Others
Senior Community No
Tax ID 150k D 031
Security Features Security System,Smoke Detector(s)
Acceptable Financing Cash, Conventional, Owner May Carry
Listing Terms Cash, Conventional, Owner May Carry
Special Listing Condition Personal Interest
Read Less Info
Want to know what your home might be worth? Contact us for a FREE valuation!

Our team is ready to help you sell your home for the highest possible price ASAP
GET MORE INFORMATION

Agent | License ID: TN 338923 / GA 374620







