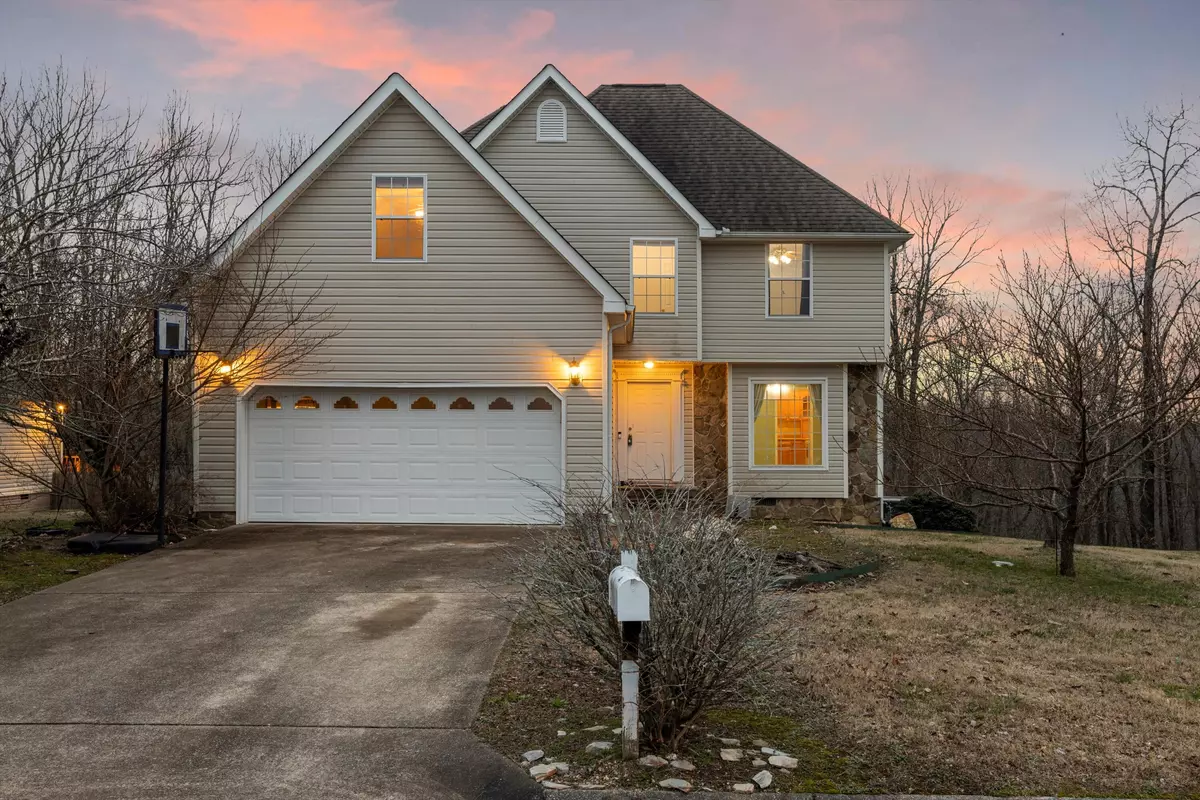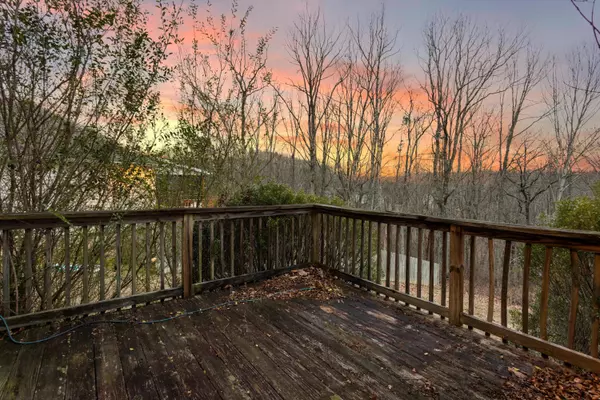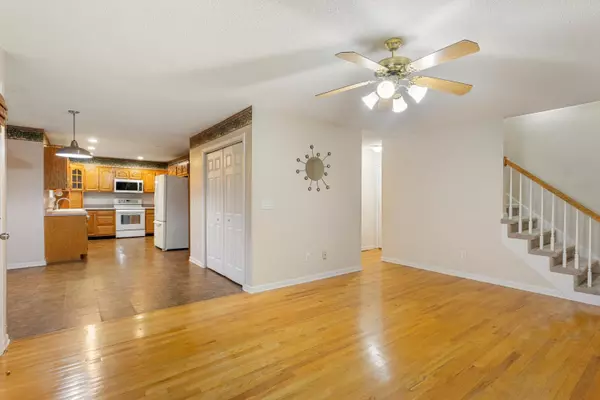$345,000
For more information regarding the value of a property, please contact us for a free consultation.
3 Beds
3 Baths
2,126 SqFt
SOLD DATE : 03/25/2024
Key Details
Sold Price $345,000
Property Type Single Family Home
Sub Type Single Family Residence
Listing Status Sold
Purchase Type For Sale
Square Footage 2,126 sqft
Price per Sqft $162
Subdivision Hamilton On Hunter
MLS Listing ID 1387550
Sold Date 03/25/24
Bedrooms 3
Full Baths 2
Half Baths 1
Originating Board Greater Chattanooga REALTORS®
Year Built 1998
Lot Size 0.380 Acres
Acres 0.38
Lot Dimensions 80.0X200.0
Property Description
A RARE FIND in the desirable Hamilton on Hunter subdivision, this home transcends the ordinary, delivering a unique and distinctive living experience. Breaking away from the typical ''cookie-cutter'' design, this inviting haven is ready for immediate ownership. The thoughtfully designed floor plan seamlessly connects the kitchen, formal dining room, and den, creating an ideal space for effortless entertaining.
Imagine yourself in the welcoming den, complete with a stacked stone gas fireplace just off the kitchen - the perfect sanctuary for unwinding. Step onto the cute deck, offering a quaint view of the back yard. The master bedroom, larger than the average, provides ample space for all your furnishings and features a generously sized walk-in closet. Indulge in the luxurious master bath, boasting not only a Jacuzzi tub, but a separate shower.
Beyond its appeal, it boasts the added benefit of being in close proximity not only to Cambridge Square but also to Harrison Bay State Park. This exceptional find in Ooltewah is complemented by the advantage of county taxes only.
A genuine haven of comfort and style, this residence invites you to uncover its distinctive and captivating charm.
Location
State TN
County Hamilton
Area 0.38
Rooms
Basement Crawl Space
Interior
Interior Features Breakfast Room, Separate Dining Room, Separate Shower, Walk-In Closet(s), Whirlpool Tub
Heating Central, Natural Gas
Cooling Central Air, Electric
Flooring Hardwood
Fireplaces Number 1
Fireplaces Type Gas Log
Fireplace Yes
Appliance Refrigerator, Gas Water Heater, Convection Oven
Heat Source Central, Natural Gas
Exterior
Garage Kitchen Level
Garage Spaces 2.0
Garage Description Attached, Kitchen Level
Utilities Available Electricity Available, Underground Utilities
Roof Type Shingle
Porch Deck, Patio, Porch
Total Parking Spaces 2
Garage Yes
Building
Lot Description Cul-De-Sac, Level
Faces Take TN-58 N to Harrison Ooltewah Rd in Harrison Continue on Harrison Ooltewah Rd. Turn left onto Garfield Rd Turn right onto Hunter Rd Turn right onto Lebron Sterchi Dr Turn right onto White Tail Dr Turn right onto Chandler Hill Rd, 6202 Will be in front of you.
Story Two
Foundation Brick/Mortar, Stone
Sewer Septic Tank
Water Public
Structure Type Stone,Vinyl Siding
Schools
Elementary Schools Wallace A. Smith Elementary
Middle Schools Hunter Middle
High Schools Central High School
Others
Senior Community No
Tax ID 113o D 038
Acceptable Financing Relocation Property, Cash, Conventional, FHA, VA Loan, Owner May Carry
Listing Terms Relocation Property, Cash, Conventional, FHA, VA Loan, Owner May Carry
Read Less Info
Want to know what your home might be worth? Contact us for a FREE valuation!

Our team is ready to help you sell your home for the highest possible price ASAP
GET MORE INFORMATION

Agent | License ID: TN 338923 / GA 374620







