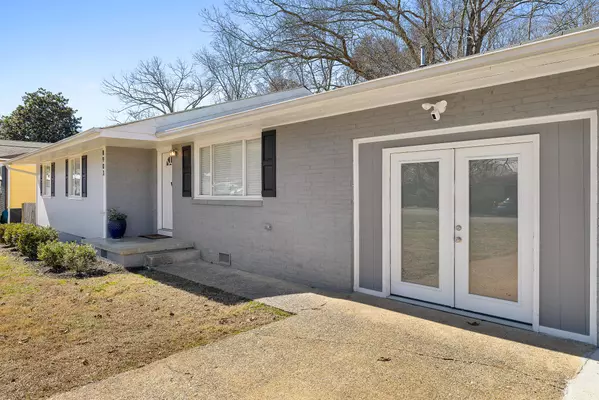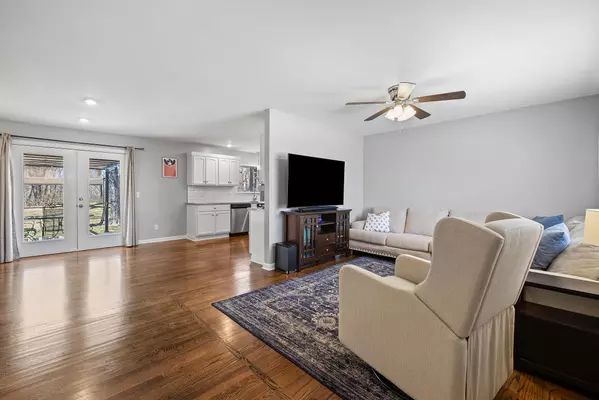$295,000
For more information regarding the value of a property, please contact us for a free consultation.
3 Beds
2 Baths
1,613 SqFt
SOLD DATE : 03/28/2024
Key Details
Sold Price $295,000
Property Type Single Family Home
Sub Type Single Family Residence
Listing Status Sold
Purchase Type For Sale
Square Footage 1,613 sqft
Price per Sqft $182
Subdivision Bay View
MLS Listing ID 1386543
Sold Date 03/28/24
Bedrooms 3
Full Baths 1
Half Baths 1
Originating Board Greater Chattanooga REALTORS®
Year Built 1962
Lot Size 0.290 Acres
Acres 0.29
Lot Dimensions 84 x 150 x84 x150
Property Description
This is not your typical Ranch house. This house was updated and remodeled in 2019. This is a quality built home that has new windows. The kitchen is spacious with granite counter tops and stainless steel appliances. Can light and new white cabinets. Even room for a coffee bar. Don't like carpet? Perfect because this home has real hardwood floors. They have been refinished and are a beautiful warm dark color. Both Bath and half also remodeled. Seller extended the deck and add a pergola. Enjoy the large .55 acre yard with overlooking private wooded area. New HVAC system installed in 2022. Vinyl windows. Roof installed in 2019 to the best of seller's knowledge. Taxes are less than $67 a month. All cameras and security system remain with home. Open concept floor plan with separate dining area, flex space and large laundry area complete this quality built home. They do not build homes like this today.
Location
State TN
County Hamilton
Area 0.29
Rooms
Basement Crawl Space
Interior
Interior Features Granite Counters, Primary Downstairs, Separate Dining Room, Tub/shower Combo
Heating Central, Electric
Cooling Central Air, Electric
Flooring Hardwood, Tile
Fireplace No
Window Features Vinyl Frames
Appliance Microwave, Gas Water Heater, Free-Standing Electric Range, Dishwasher
Heat Source Central, Electric
Laundry Electric Dryer Hookup, Gas Dryer Hookup, Laundry Room, Washer Hookup
Exterior
Garage Kitchen Level
Garage Description Kitchen Level
Utilities Available Cable Available, Electricity Available, Phone Available
Roof Type Shingle
Porch Deck, Patio, Porch
Garage No
Building
Faces Hwy 58 North. Turn Left on Hickory Valley Road. Turn Left on Chesapeake Drive. Turn Right on Bay View. Home is on left.
Story One
Foundation Block
Sewer Septic Tank
Water Public
Structure Type Brick,Other
Schools
Elementary Schools Harrison Elementary
Middle Schools Frank P. Brown Middle School
High Schools Central High School
Others
Senior Community No
Tax ID 111m D023
Security Features Security System
Acceptable Financing Cash, Conventional, FHA, VA Loan, Owner May Carry
Listing Terms Cash, Conventional, FHA, VA Loan, Owner May Carry
Read Less Info
Want to know what your home might be worth? Contact us for a FREE valuation!

Our team is ready to help you sell your home for the highest possible price ASAP
GET MORE INFORMATION

Agent | License ID: TN 338923 / GA 374620







