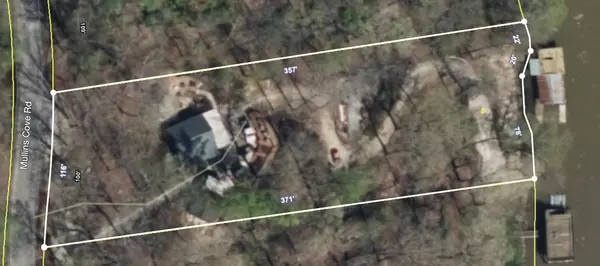$850,000
For more information regarding the value of a property, please contact us for a free consultation.
2 Beds
1 Bath
900 SqFt
SOLD DATE : 04/19/2024
Key Details
Sold Price $850,000
Property Type Single Family Home
Sub Type Single Family Residence
Listing Status Sold
Purchase Type For Sale
Square Footage 900 sqft
Price per Sqft $944
Subdivision Ken Butler
MLS Listing ID 1388862
Sold Date 04/19/24
Bedrooms 2
Full Baths 1
Originating Board Greater Chattanooga REALTORS®
Year Built 2001
Lot Size 0.950 Acres
Acres 0.95
Lot Dimensions IRR
Property Description
''WATER FRONT PROPERTY'' This Home is a must see if you are ready for full time relaxing or a weekend getaway! Enjoy cool fall evenings by the fire pit or relax with family and friends on the screened in porch with beautiful views of the 123' feet of water frontage. This water frontage is 12' deep at the dock which is 60' in length and 22' in width. When you're done enjoying the water, keep your boat out of the water on the lift! Also comes with a wave runner carrier! This dock is perfect for fishing, sunning or any other water activities you can imagine. Enjoy the custom rock seating area & rock steps leading into the water! If you don't feel like walking to the waterfront, no problem! This property has a unique private concrete trail that can accommodate a 4 wheeler, utility type vehicle to help bring all the food and beverages needed to enjoy a barbecue by the water!
This 2 bedroom 1 bath 900 sq. foot home has a basement with roughed in plumbing for another bathroom area and more living area if the desire to add square footage is preferred. This unique custom home has many details such as solid concrete basement walls that are 12'' thick, granite counter tops, hardwood floors and cedar siding. Overhanging the garage is another covered porch that can be used for entertaining!
Just across the street is the Prentice Cooper State Forest which means no ''future'' development will be built. No updates needed to start enjoying this magnificent property! Totally furnished (inside and out) with the exception of primary bed & frame and dining table & chairs. This home is a ''must see'' to appreciate how well it has been maintained both inside and out.
Copy & Paste in for your browser - https://view.ricoh360.com/1b83679a-3fab-47bb-af88-fcb490d1acbc
Location
State TN
County Marion
Area 0.95
Rooms
Basement Full, Unfinished
Interior
Interior Features Breakfast Room, Cathedral Ceiling(s), Eat-in Kitchen, Granite Counters, High Ceilings, Open Floorplan, Primary Downstairs, Separate Shower
Heating Central, Dual Fuel, Electric
Cooling Central Air, Electric
Flooring Carpet, Hardwood, Tile
Fireplaces Number 1
Fireplaces Type Gas Log, Living Room
Equipment Other
Fireplace Yes
Window Features Insulated Windows,Vinyl Frames
Appliance Washer, Refrigerator, Microwave, Free-Standing Gas Range, Electric Water Heater, Dryer, Dishwasher
Heat Source Central, Dual Fuel, Electric
Laundry Electric Dryer Hookup, Gas Dryer Hookup, Laundry Closet, Washer Hookup
Exterior
Exterior Feature Boat Slip, Dock - Stationary
Garage Basement, Garage Door Opener, Garage Faces Side
Garage Spaces 2.0
Garage Description Attached, Basement, Garage Door Opener, Garage Faces Side
Community Features None
Utilities Available Cable Available, Electricity Available, Phone Available
View Mountain(s), Water, Other
Roof Type Asphalt,Shingle
Porch Covered, Deck, Patio, Porch, Porch - Covered, Porch - Screened
Total Parking Spaces 2
Garage Yes
Building
Lot Description Sloped, Wooded, Other
Faces I-24 W, Take Exit 178 to merge onto US-27 N, Take exit onto US-127 N toward Signal Mtn, Turn left on Suck Creek Road, Left onto River Canyon Road, home on left, (SOP)
Story One and One Half
Foundation Concrete Perimeter
Sewer Septic Tank
Water Well
Structure Type Other
Schools
Elementary Schools Marion County Elementary
Middle Schools Marion County Middle
High Schools Marion County High
Others
Senior Community No
Tax ID 127 002.05
Security Features Smoke Detector(s)
Acceptable Financing Cash, Conventional, Owner May Carry
Listing Terms Cash, Conventional, Owner May Carry
Read Less Info
Want to know what your home might be worth? Contact us for a FREE valuation!

Our team is ready to help you sell your home for the highest possible price ASAP
GET MORE INFORMATION

Agent | License ID: TN 338923 / GA 374620







