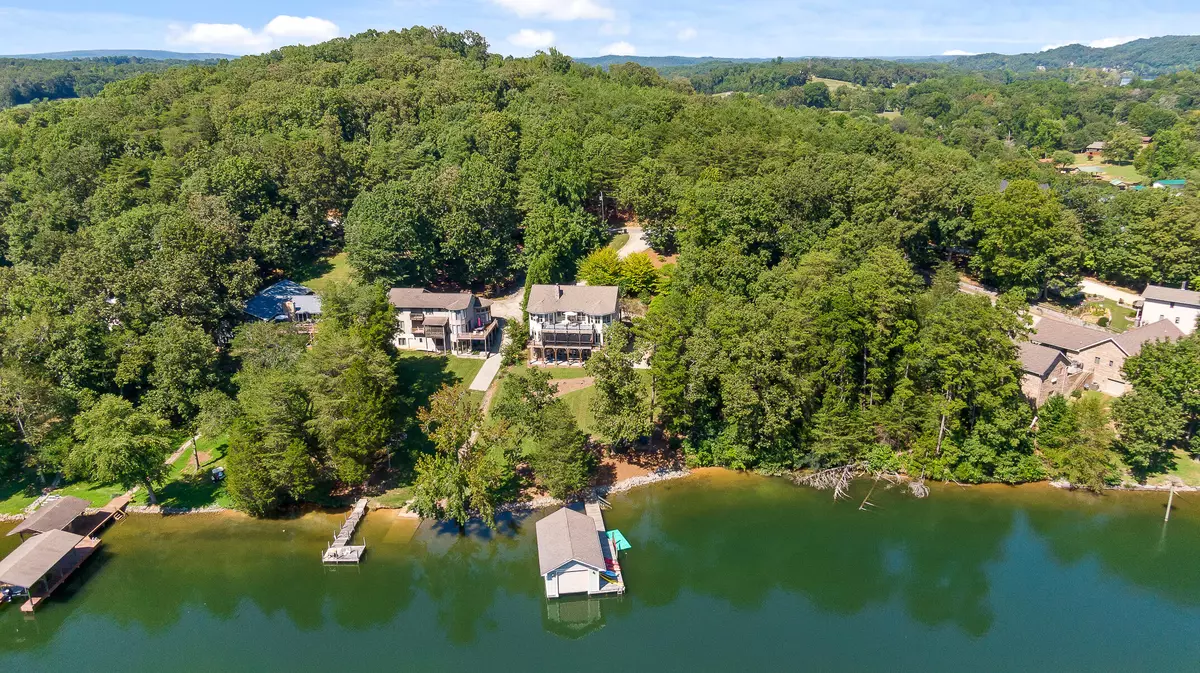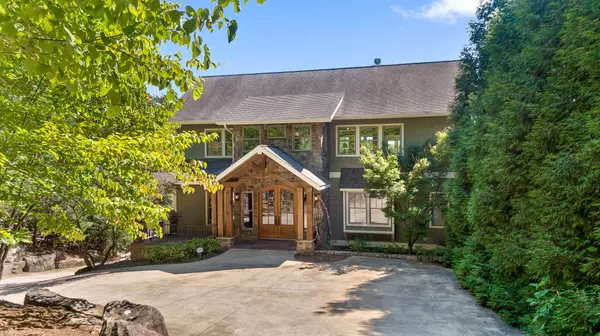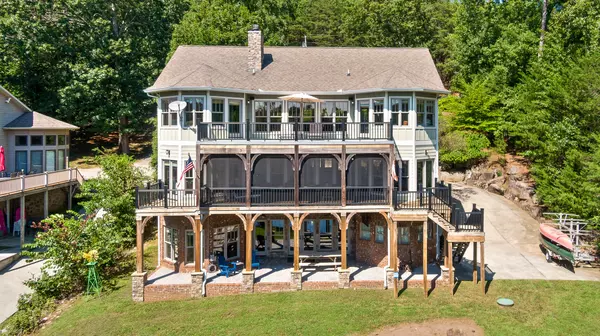$1,400,000
For more information regarding the value of a property, please contact us for a free consultation.
5 Beds
4 Baths
4,039 SqFt
SOLD DATE : 04/24/2024
Key Details
Sold Price $1,400,000
Property Type Single Family Home
Sub Type Single Family Residence
Listing Status Sold
Purchase Type For Sale
Square Footage 4,039 sqft
Price per Sqft $346
Subdivision Keys On The Lake
MLS Listing ID 1390198
Sold Date 04/24/24
Bedrooms 5
Full Baths 4
Originating Board Greater Chattanooga REALTORS®
Year Built 2007
Lot Size 0.500 Acres
Acres 0.5
Lot Dimensions 106 X206
Property Description
This home on Watts Bar Lake invites you and your favorite people to live on lake time. Offering three levels of true comfort and optimal entertainment, top-notch recreational amenities and dreamy outdoor living all perfectly perched lake-side to relax and enjoy. The large, yet quiet, cove off the main channel of the TN river has year round water. Conveniently Located just 75 minutes from Chattanooga and Knoxville.
This spacious open home was designed and built for just this - a multi-family vacation sweet spot! The layout of the main level has an open and enormous kitchen fully equipped for all your culinary needs to feed a crowd. The new stove features a ''air fryer'' oven! The wine fridge is ready for any vintage. The scraped wood floors, solid wood cabinetry and natural stone counters speak to the timeless and durable details found throughout this home. The adjacent dining area is wrapped in windows with dreamy views to the lake and can accommodate a table for 12. The family room and foyer open to the second level lofted balconies as well to the kitchen and dining areas keeping the heart of the home connected and glowing with comfortable seating around the wood burning fireplace and adjacent screened, back deck, a favorite space for many. And, those lake views flow all the way across the back of the house on every level! The best basement ever has lofty 11 ft ceilings and housed all the indoor entertainment with room for an air hockey table, pool table, and media equipment. The entertainment flows out the back doors onto the patio with outdoor TV connections, large Spa and infrared heater. Not enough? Take a few steps down to the lake-side firepit for evening conversations or jump off the dock into that sweet, Tennessee water. Perhaps you're a morning person, l recommend a warm drink dockside while the Mother Nature puts on a show. Or, one of the three decks on the back of the house will do for a similar start to a great day. You will find four bedrooms on the back of the house with bay window views of the beautiful lake. Two rooms are on the upper level with en-suite bathrooms and private access to the sunning deck. One room is on the main level with a large, shared bath and access to the main level deck. And the basement bunk room is adjacent to the entertainment area.
The main level has one additional room on the front of the house with a shared bath (great as a nursery, office or master closet space as needed).
The upper level also provides two open lofts and one fun hanging bed. There is a full bath located in the basement that also houses the laundry facility. The basement also houses a 1.5 car garage and the mechanical closet off the garage.
The back yard has plenty of room to setup yard games in additional to the beautiful lakeside fire pit and dock access.
This home has 2 electric hot water heaters and a whole-home water softener.
This home is located on a large lake lot with year-round water, private dock with enclosed boat house and a double jet dock that works great as a launch for the canoes and kayaks, a Dynasty Radiance bench style hot tub that seats up to 8 is on the basement patio with an infrared heater for those cold night dips.
Other things to note:
The cove has both vacation properties and full-time residents. You may see a wondering deer or a lost dog looking for tummy rubs. You will enjoy both sunrises and sunsets viewable from the lakeside of the property as the rear of the house faces south. To the east is the Tennessee River and a wonderful osprey nest set in the lake near the neighboring dock. You are likely to see turtles, hawks, blue heron, osprey, deer, and much more on a quiet day here. An early morning cup of coffee on the dock is usually a wonderful nature show watching the sun rise and wildlife come alive. And, you may find anglers hugging the property line and dock looking for a early morning catch.
This home was built as and has been a vacation home. It also was rented as an STR on a popular platform very successfully for about 14 months and can be a turn-key opportunity as either with much of the furnishings and toys available with purchase of the property.
Location
State TN
County Rhea
Area 0.5
Rooms
Basement Finished
Interior
Interior Features Cathedral Ceiling(s), Connected Shared Bathroom, Double Shower, Double Vanity, Eat-in Kitchen, En Suite, Granite Counters, High Ceilings, Open Floorplan, Primary Downstairs, Separate Shower, Tub/shower Combo, Walk-In Closet(s)
Heating Central, Electric
Cooling Central Air, Electric, Multi Units
Flooring Carpet, Hardwood, Slate, Tile
Fireplaces Number 1
Fireplaces Type Den, Family Room, Wood Burning
Fireplace Yes
Window Features Insulated Windows,Vinyl Frames,Window Treatments
Appliance Washer, Refrigerator, Microwave, Free-Standing Electric Range, Electric Water Heater, Dryer, Disposal, Dishwasher
Heat Source Central, Electric
Laundry Electric Dryer Hookup, Gas Dryer Hookup, Laundry Room, Washer Hookup
Exterior
Exterior Feature Dock - Stationary, Gas Grill
Parking Features Basement, Garage Door Opener, Garage Faces Side, Off Street
Garage Spaces 2.0
Garage Description Attached, Basement, Garage Door Opener, Garage Faces Side, Off Street
Utilities Available Cable Available, Electricity Available
View Creek/Stream, Water, Other
Roof Type Asphalt,Shingle
Porch Covered, Deck, Patio, Porch, Porch - Screened
Total Parking Spaces 2
Garage Yes
Building
Lot Description Gentle Sloping, Lake On Lot, Sloped, Sprinklers In Front, Sprinklers In Rear, Other
Faces Left onto Debbie Drive, Left onto Key Cove. House is on the Right
Story Two
Foundation Block
Sewer Septic Tank
Water Public
Structure Type Brick,Fiber Cement,Stone
Schools
Elementary Schools Spring City
Middle Schools Spring City
High Schools Rhea County High School
Others
Senior Community No
Tax ID 026e E 006.00
Security Features Security System,Smoke Detector(s)
Acceptable Financing Cash, Conventional, Owner May Carry
Listing Terms Cash, Conventional, Owner May Carry
Special Listing Condition Personal Interest
Read Less Info
Want to know what your home might be worth? Contact us for a FREE valuation!

Our team is ready to help you sell your home for the highest possible price ASAP
GET MORE INFORMATION
Agent | License ID: TN 338923 / GA 374620







