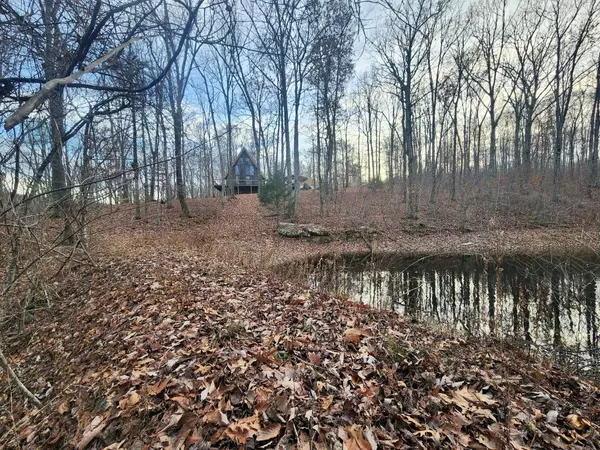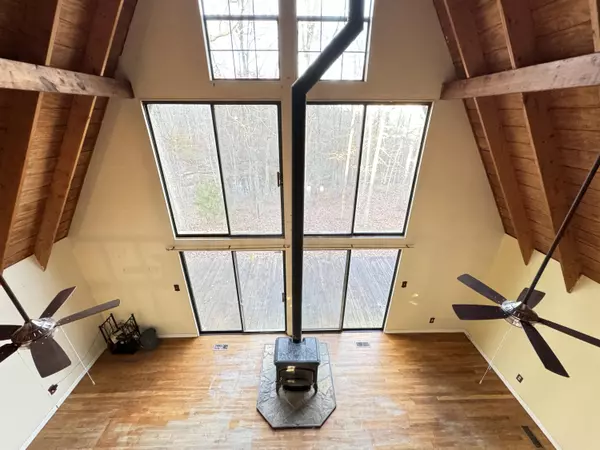$390,000
For more information regarding the value of a property, please contact us for a free consultation.
2 Beds
2 Baths
1,520 SqFt
SOLD DATE : 04/23/2024
Key Details
Sold Price $390,000
Property Type Single Family Home
Sub Type Single Family Residence
Listing Status Sold
Purchase Type For Sale
Square Footage 1,520 sqft
Price per Sqft $256
MLS Listing ID 1384434
Sold Date 04/23/24
Bedrooms 2
Full Baths 2
Originating Board Greater Chattanooga REALTORS®
Year Built 1996
Lot Size 14.280 Acres
Acres 14.28
Lot Dimensions 394 feet x 1578
Property Description
For those seeking a private haven with the convenience of being just 6 miles from town, this unique 2-bedroom, 2-bathroom A-frame home atop Fredonia Mountain could be your ideal fixer-upper project. It offers a spacious open floor plan with hardwood flooring and an island, complemented by a large master suite featuring a sizeable tub and walk-in shower. One side of the home, adorned with plenty of glass, overlooks your personal pond, adding a serene touch to the living space.The property includes a substantial 2800 square-foot garage, within which lies an apartment consisting of 1 bedroom, 1 bathroom, a small kitchen, a large living area, and additional storage. The space is versatile, perfect for guests or as a creative project.Outdoor enthusiasts will appreciate the privacy fencing for animals, and the garage setup is a practical dream - a 2-bay front garage and an extra enclosed space in the back leading to another 600 square-foot area.A permanent camper setup, complete with water, propane, electricity, a large cover, porch, and a storage building with laundry facilities, offers a quaint retreat by the creek that flows along the property. Additionally, the land includes a large 12X40 storage building and boasts features like a creek, a pond, a garden area, and spaces for chickens, goats, or dogs with existing housing. The property is accessed via a private road, ensuring that you're surrounded by nature's embrace, far from the sight of neighboring houses.This property, while in need of some love and attention, holds immense potential to be transformed into a fabulous living space. It's an opportunity for those with a vision to create their secluded paradise.
Location
State TN
County Sequatchie
Area 14.28
Rooms
Basement Crawl Space
Interior
Interior Features En Suite, Open Floorplan
Heating Central, Natural Gas
Cooling Central Air, Electric
Flooring Hardwood
Fireplaces Number 1
Fireplace Yes
Appliance Wall Oven, Gas Water Heater, Dishwasher
Heat Source Central, Natural Gas
Exterior
Garage Off Street
Garage Spaces 2.0
Garage Description Off Street
Utilities Available Cable Available, Electricity Available, Phone Available
View Creek/Stream
Roof Type Metal
Porch Deck, Patio, Porch, Porch - Screened
Total Parking Spaces 2
Garage Yes
Building
Lot Description Gentle Sloping, Level, Pond On Lot, Wooded
Faces from Dunlap to Fredonia Rd, turn right on to Walker Rd then turn right onto flynn rd, Flynn Rd turns slightly right and becomes Walker Rd to Family rd. Home is on the right. SOP
Story One and One Half
Foundation Block
Sewer Septic Tank
Water Public
Additional Building Guest House, Outbuilding
Structure Type Brick,Stone
Schools
Elementary Schools Sequatchie Elementary
Middle Schools Sequatchie Middle
High Schools Sequatchie High
Others
Senior Community No
Tax ID 035 001.00
Acceptable Financing Cash, Conventional, Owner May Carry
Listing Terms Cash, Conventional, Owner May Carry
Read Less Info
Want to know what your home might be worth? Contact us for a FREE valuation!

Our team is ready to help you sell your home for the highest possible price ASAP
GET MORE INFORMATION

Agent | License ID: TN 338923 / GA 374620







