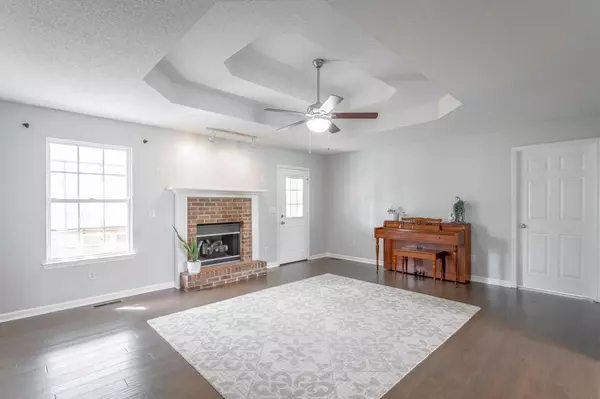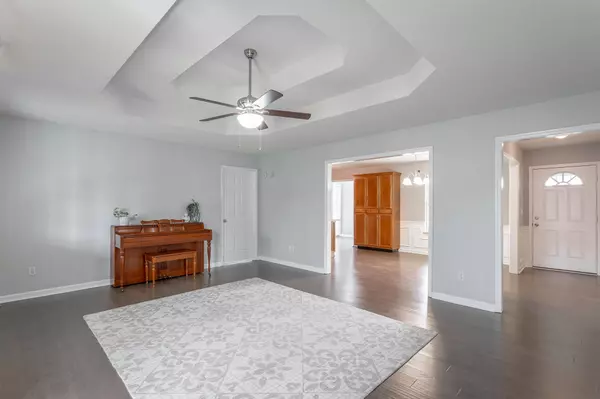$317,400
For more information regarding the value of a property, please contact us for a free consultation.
3 Beds
3 Baths
1,598 SqFt
SOLD DATE : 04/01/2024
Key Details
Sold Price $317,400
Property Type Single Family Home
Sub Type Single Family Residence
Listing Status Sold
Purchase Type For Sale
Square Footage 1,598 sqft
Price per Sqft $198
Subdivision Marie Ests
MLS Listing ID 1389122
Sold Date 04/01/24
Bedrooms 3
Full Baths 2
Half Baths 1
Originating Board Greater Chattanooga REALTORS®
Year Built 1997
Lot Size 0.300 Acres
Acres 0.3
Lot Dimensions 103X126
Property Description
This adorable one-level home has undergone a complete interior remodel within the last five years. With a split bedroom floor plan, it also offers two primary suites, perfect for accommodating families or hosting guest. You'll love the hardwood flooring throughout the kitchen, dining area, great room, entry, hallway, and laundry room. The kitchen features a peninsula island, pantry & stainless steel appliances, while custom wainscot moldings in the dining area and entryway give a special touch. The spacious living room features a fireplace and double trey ceiling for a cozy atmosphere. The main suite has a beautifully remodeled bathroom and a large walk-in closet. Outside, there's a screened porch overlooking the fenced backyard, perfect for gatherings. Additional features include a 10 x 20 outbuilding with power and a large unfinished bonus room above the garage. Located near shopping, medical facilities, and dining options, this home offers both comfort and convenience.
Location
State GA
County Catoosa
Area 0.3
Rooms
Basement Crawl Space
Interior
Interior Features Cathedral Ceiling(s), Open Floorplan, Pantry, Primary Downstairs, Split Bedrooms, Tub/shower Combo, Walk-In Closet(s)
Heating Central
Cooling Central Air
Fireplaces Number 1
Fireplaces Type Gas Log
Fireplace Yes
Appliance Electric Range, Dishwasher
Heat Source Central
Laundry Laundry Room
Exterior
Garage Spaces 2.0
Garage Description Attached
Utilities Available Cable Available, Phone Available, Sewer Connected
Roof Type Shingle
Porch Porch, Porch - Covered, Porch - Screened
Total Parking Spaces 2
Garage Yes
Building
Lot Description Level
Faces I-75 South to exit #350, right at end of ramp (Battlefield Parkway), left on Battlewood Drive, left on Stovall, right on Robin Ann (home is on right).
Story One
Foundation Block
Water Public
Additional Building Outbuilding
Structure Type Vinyl Siding,Other
Schools
Elementary Schools Battlefield Elementary
Middle Schools Lakeview Middle
High Schools Lakeview-Ft. Oglethorpe
Others
Senior Community No
Tax ID 0003h-227
Acceptable Financing Cash, Conventional, FHA, VA Loan, Owner May Carry
Listing Terms Cash, Conventional, FHA, VA Loan, Owner May Carry
Read Less Info
Want to know what your home might be worth? Contact us for a FREE valuation!

Our team is ready to help you sell your home for the highest possible price ASAP
GET MORE INFORMATION

Agent | License ID: TN 338923 / GA 374620







