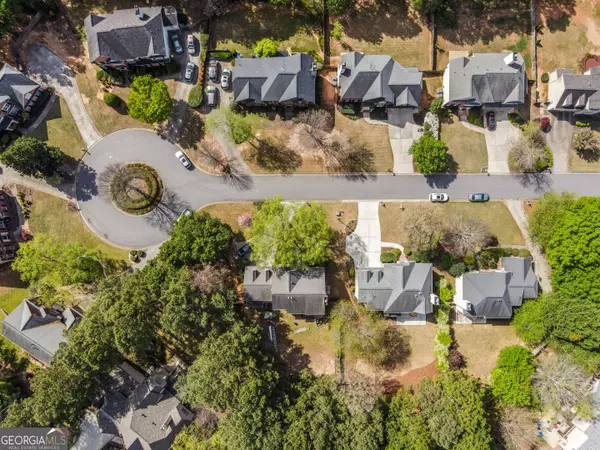Bought with Max Naguib • Crye-Leike, Realtors
$770,000
For more information regarding the value of a property, please contact us for a free consultation.
5 Beds
2.5 Baths
3,064 SqFt
SOLD DATE : 04/29/2024
Key Details
Sold Price $770,000
Property Type Single Family Home
Sub Type Single Family Residence
Listing Status Sold
Purchase Type For Sale
Square Footage 3,064 sqft
Price per Sqft $251
Subdivision Cambridge
MLS Listing ID 10278939
Sold Date 04/29/24
Style Brick Front,Colonial
Bedrooms 5
Full Baths 2
Half Baths 1
Construction Status Resale
HOA Fees $1,040
HOA Y/N Yes
Year Built 1997
Annual Tax Amount $7,014
Tax Year 2023
Lot Size 0.303 Acres
Property Description
Welcome to 220 Devon Mill Court, in the heart of Johns Creek and located in the very social and highly desirable Cambridge subdivision. This lovingly maintained, move-in ready home sits on a quiet cul-de-sac street and is walking distance to the beautiful neighborhood amenities. The home boasts 5 bedrooms, 2 full bathrooms, a half bath on the main, and over 3,000 square feet of comfortable living space. Step inside the two-story foyer to discover an inviting floor plan featuring new hardwood floors, new carpet, freshly painted interior, a cozy fireplace, and built-in bookshelves. The spacious open kitchen is a perfect family gathering spot with a large kitchen island, ample granite countertops, white cabinets, stainless steel appliances, and two walk-in pantries. Relax and unwind in the welcoming living room, or retreat upstairs to the luxurious master suite complete with his and her closets, trey ceiling, and a spacious vaulted en-suite bathroom with a garden tub and frameless shower. This home features dual staircases and an upstairs laundry room. Four additional bedrooms and a Jack-and-Jill bathroom with two private vanity rooms complete the upstairs. There is a third staircase leading to the attic for convenient storage or it can be finished for additional living space! Outside, enjoy serene surroundings from the patio in your oversized, flat, private backyard. Home was re-sided with HardiPlank in 2022. Conveniently located near Avalon, Halcyon, and the upcoming Johns Creek Town Square, this home offers the perfect blend of comfort and convenience, as well as top-rated schools. Cambridge subdivision is an active swim/tennis community with a giant water slide, tot pool with zero entry, playground, sand volleyball court, six lighted tennis courts, clubhouse with a gym, and more. DonCOt miss the opportunity to make this your new home sweet home!
Location
State GA
County Fulton
Rooms
Basement None
Interior
Interior Features Bookcases, Double Vanity, Tray Ceiling(s), Walk-In Closet(s)
Heating Forced Air, Natural Gas
Cooling Central Air
Flooring Carpet, Hardwood, Stone
Fireplaces Number 1
Fireplaces Type Family Room, Gas Log
Exterior
Garage Garage
Fence Back Yard, Fenced
Community Features Clubhouse, Fitness Center, Park, Playground, Pool, Sidewalks, Walk To Schools, Walk To Shopping
Utilities Available Cable Available, Electricity Available, Natural Gas Available, Phone Available, Sewer Available
Roof Type Composition
Building
Story Two
Sewer Public Sewer
Level or Stories Two
Construction Status Resale
Schools
Elementary Schools Findley Oaks
Middle Schools Taylor Road
High Schools Chattahoochee
Others
Acceptable Financing Cash, Conventional
Listing Terms Cash, Conventional
Financing Other
Read Less Info
Want to know what your home might be worth? Contact us for a FREE valuation!

Our team is ready to help you sell your home for the highest possible price ASAP

© 2024 Georgia Multiple Listing Service. All Rights Reserved.
GET MORE INFORMATION

Agent | License ID: TN 338923 / GA 374620







