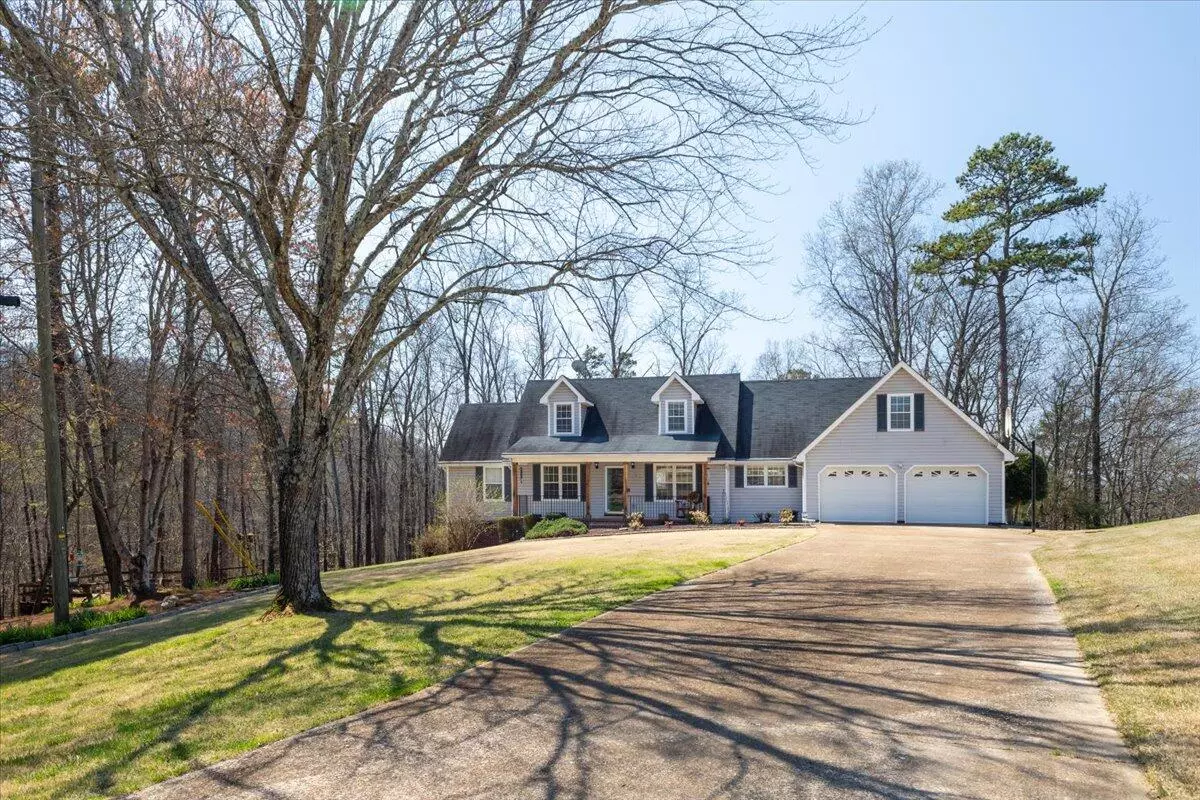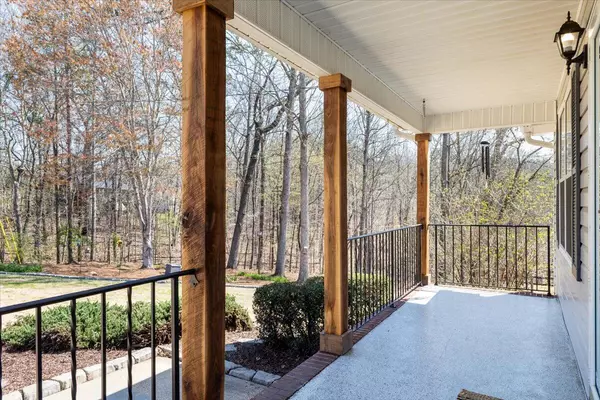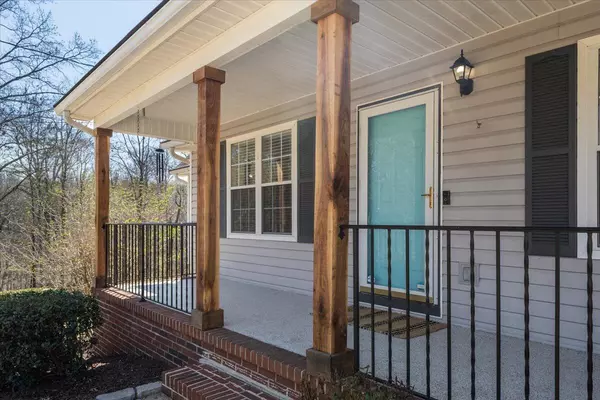$449,900
For more information regarding the value of a property, please contact us for a free consultation.
3 Beds
3 Baths
2,104 SqFt
SOLD DATE : 04/29/2024
Key Details
Sold Price $449,900
Property Type Single Family Home
Sub Type Single Family Residence
Listing Status Sold
Purchase Type For Sale
Square Footage 2,104 sqft
Price per Sqft $213
Subdivision Mill Creek
MLS Listing ID 1388883
Sold Date 04/29/24
Bedrooms 3
Full Baths 2
Half Baths 1
Originating Board Greater Chattanooga REALTORS®
Year Built 1996
Lot Size 2.120 Acres
Acres 2.12
Lot Dimensions 92,347
Property Description
Situated on over 2 acres, this beautiful home offers privacy as well as a breathtaking mountain view. This home has 3 bedrooms plus a bonus room that can be used as an additional bedroom or office. The Master Suite features an over sized tiled shower with heat lamp, heated whirlpool tub and large walk-in closet. The meticulously manicured yard offers a perfect place for entertaining with a screened in back porch and large deck overlooking a level fire pit. A two story insulated barn with electricity and cable/internet lends itself as a He Shed/ She Shed, workshop, or exercise room. The long driveway gives you the chance to enjoy this beautiful Zoysia yard. Well maintained, this home is ''Move-In'' ready, Don't procrastinate. This home will not stay on the market long!
Location
State GA
County Catoosa
Area 2.12
Rooms
Basement Crawl Space
Interior
Interior Features Double Vanity, Eat-in Kitchen, En Suite, Open Floorplan, Pantry, Primary Downstairs, Separate Shower, Tub/shower Combo, Walk-In Closet(s), Whirlpool Tub
Heating Central, Natural Gas
Cooling Central Air, Electric, Multi Units
Flooring Carpet, Hardwood, Tile
Fireplace No
Window Features Skylight(s),Vinyl Frames
Appliance Refrigerator, Microwave, Gas Water Heater, Electric Range, Dishwasher
Heat Source Central, Natural Gas
Laundry Electric Dryer Hookup, Gas Dryer Hookup, Laundry Room, Washer Hookup
Exterior
Exterior Feature Lighting
Garage Spaces 2.0
Garage Description Attached
Utilities Available Cable Available, Electricity Available
View Mountain(s)
Roof Type Asphalt,Shingle
Porch Covered, Deck, Patio, Porch, Porch - Covered, Porch - Screened
Total Parking Spaces 2
Garage Yes
Building
Faces Exit I-75 and turn left onto Hwy 41. Turn left onto Wooten Dr, left onto Graysville Rd, then right into Mill Creek Subdivision. Make a right onto Spring Valley Lane and then left onto Crestview Dr. Home will be on the right.
Story Two
Foundation Block
Sewer Septic Tank
Water Public
Additional Building Outbuilding
Structure Type Vinyl Siding
Schools
Elementary Schools Graysville Elementary School
Middle Schools Ringgold Middle
High Schools Ringgold High School
Others
Senior Community No
Tax ID 0035c-024
Security Features Smoke Detector(s)
Acceptable Financing Cash, Conventional, FHA, USDA Loan, VA Loan, Owner May Carry
Listing Terms Cash, Conventional, FHA, USDA Loan, VA Loan, Owner May Carry
Read Less Info
Want to know what your home might be worth? Contact us for a FREE valuation!

Our team is ready to help you sell your home for the highest possible price ASAP
GET MORE INFORMATION

Agent | License ID: TN 338923 / GA 374620







