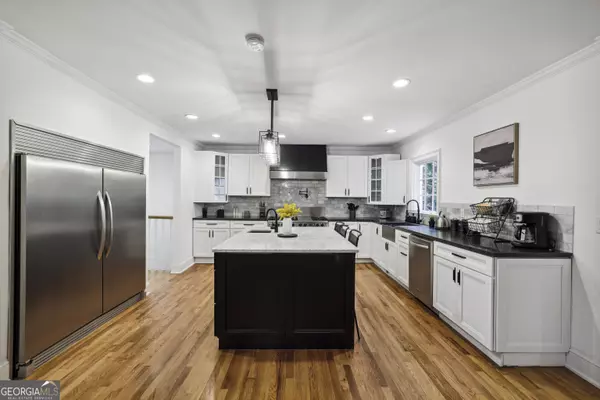Bought with Rob Smith • Keller Williams Realty
$1,300,000
For more information regarding the value of a property, please contact us for a free consultation.
5 Beds
6 Baths
5,543 SqFt
SOLD DATE : 04/30/2024
Key Details
Sold Price $1,300,000
Property Type Single Family Home
Sub Type Single Family Residence
Listing Status Sold
Purchase Type For Sale
Square Footage 5,543 sqft
Price per Sqft $234
Subdivision Ashford Estates
MLS Listing ID 10245557
Sold Date 04/30/24
Style Mediterranean,Traditional
Bedrooms 5
Full Baths 5
Half Baths 2
Construction Status Resale
HOA Y/N No
Year Built 1954
Annual Tax Amount $7,783
Tax Year 2022
Lot Size 0.500 Acres
Property Description
WOW - REDUCED FROM $1,649,000 ON JAN 1 TO $1,350,000 ON MAR 1. WHAT A SUPERB OPPORTUNITY TO LIVE IN SOUGHT-AFTER BROOKHAVEN LOCATION. SELLER WANTS TO MOVE ON. HOME OFFERED BELOW INVESTMENT COST + RENOVATIONS. OPEN HOUSE SUN 3-3-2024 1 TO 4 Welcome to this exceptional residence at 1483 Hearst Drive NE, nestled in the sought-after Brookhaven neighborhood of Ashford Estates adjacent to Cambridge Park and Brittany. This impressive home features 5 bedrooms and 5 en-suite bathrooms and 2 half baths spread across 5533 square feet, offering plenty of space for comfortable living in a modern, updated design. Kitchen open to family room and double masters (main & up). The expansive 21780 square foot lot provides a great outdoor area space for a pool. With 1 new HVAC system, 2 double-car garages, gym, and laundry facilities on main and upper level, this home has everything you need. Plus, expansive parking with long circular driveway and driveway access separate from main level to office is included for your convenience. Partial finished terrace level for entertainment area and media room for movie time. This property offers fantastic value, making it perfect for families looking for lots of space. It's also conveniently located near prestigious private schools and excellent public schools. Excellent pricing for this one of a kind location expanded for families and central to Brittany Club, Blackburn Park, Silver Lake, walking and trail hiking for the outdoors enthusiast. Don't miss out on the chance to make this Brookhaven gem your new home! Property is offered AS-IS.
Location
State GA
County Dekalb
Rooms
Basement Bath Finished, Daylight, Interior Entry, Exterior Entry, Finished, Partial
Main Level Bedrooms 2
Interior
Interior Features Central Vacuum, Tray Ceiling(s), High Ceilings, Double Vanity, Soaking Tub, Pulldown Attic Stairs, Separate Shower, Tile Bath, Walk-In Closet(s), Whirlpool Bath, Master On Main Level
Heating Natural Gas, Central, Zoned
Cooling Central Air, Zoned
Flooring Hardwood, Other
Fireplaces Number 2
Fireplaces Type Living Room, Master Bedroom, Factory Built, Gas Log
Exterior
Exterior Feature Garden
Parking Features Garage Door Opener, Garage, Kitchen Level, Side/Rear Entrance
Garage Spaces 4.0
Fence Front Yard
Community Features Clubhouse, Park, Playground, Pool, Sidewalks, Street Lights, Swim Team, Tennis Court(s), Walk To Public Transit, Walk To Schools, Walk To Shopping
Utilities Available Cable Available, Sewer Connected, Electricity Available, Natural Gas Available, Phone Available, Water Available
View City
Roof Type Composition,Tile
Building
Story Three Or More
Foundation Block
Sewer Public Sewer
Level or Stories Three Or More
Structure Type Garden
Construction Status Resale
Schools
Elementary Schools Montgomery
Middle Schools Chamblee
High Schools Chamblee
Others
Acceptable Financing Cash, Conventional
Listing Terms Cash, Conventional
Financing Other
Special Listing Condition As Is, Investor Owned
Read Less Info
Want to know what your home might be worth? Contact us for a FREE valuation!

Our team is ready to help you sell your home for the highest possible price ASAP

© 2024 Georgia Multiple Listing Service. All Rights Reserved.
GET MORE INFORMATION

Agent | License ID: TN 338923 / GA 374620







