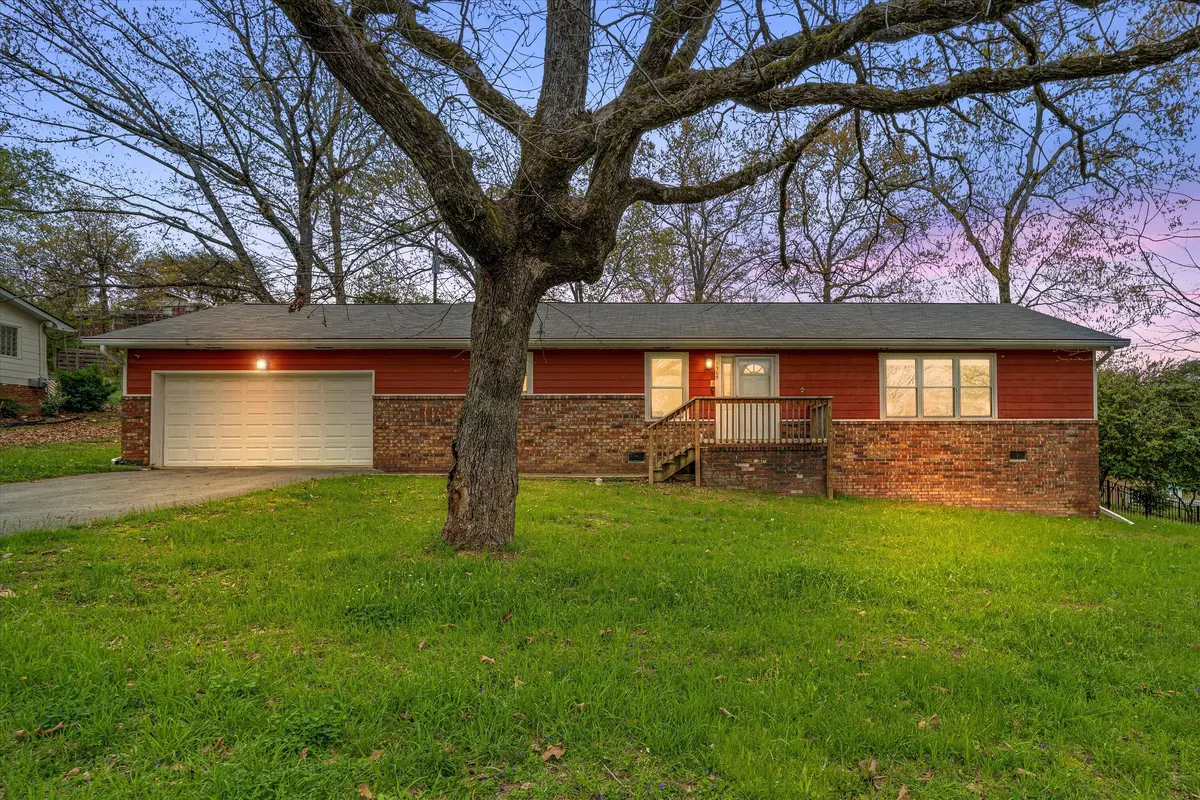$310,000
For more information regarding the value of a property, please contact us for a free consultation.
3 Beds
2 Baths
1,404 SqFt
SOLD DATE : 05/07/2024
Key Details
Sold Price $310,000
Property Type Single Family Home
Sub Type Single Family Residence
Listing Status Sold
Purchase Type For Sale
Square Footage 1,404 sqft
Price per Sqft $220
Subdivision Edgewood Forest
MLS Listing ID 1389695
Sold Date 05/07/24
Bedrooms 3
Full Baths 2
Originating Board Greater Chattanooga REALTORS®
Year Built 1969
Lot Size 0.310 Acres
Acres 0.31
Lot Dimensions 110X123.6
Property Description
Welcome to Michael Lane! This charming 3-bedroom, 2-full bath home seamlessly blends modern conveniences with classic style. The eat-in kitchen is perfect for family dinners and gatherings, boasting plenty of cabinet space and ample countertop area for meal preparation. Across the hall, the living room features a large picture window, vaulted ceiling, and stunning wood beams, offering flexibility for various furniture arrangements. The generous master bedroom with en-suite easily accommodates a king-sized bed or provides extra space with a queen. One of the guest bedrooms is currently utilized as an office, complete with a custom-built desk featuring butcher block countertops. With its timeless floor plan, living here is effortless. The low-maintenance yard requires minimal upkeep, allowing for more leisure time on weekends. The extra-tall garage provides ample storage space and a spacious feel. Located minutes to local conveniences including Target, Aldi, Walmart and numerous restaurants. Don't miss all the updates including smart switches, led lighting, HVAC, flooring, water heater and interior paint! Open House scheduled for Sunday, April 7th from 2pm-4pm!
Location
State TN
County Hamilton
Area 0.31
Rooms
Basement Crawl Space
Interior
Interior Features En Suite, Open Floorplan, Primary Downstairs, Tub/shower Combo
Heating Central, Natural Gas
Cooling Central Air
Fireplace No
Window Features Vinyl Frames
Appliance Washer, Tankless Water Heater, Refrigerator, Microwave, Free-Standing Electric Range, Electric Water Heater, Dryer, Dishwasher, Convection Oven
Heat Source Central, Natural Gas
Laundry Electric Dryer Hookup, Gas Dryer Hookup, Washer Hookup
Exterior
Garage Garage Door Opener, Kitchen Level
Garage Spaces 2.0
Garage Description Attached, Garage Door Opener, Kitchen Level
Utilities Available Cable Available, Electricity Available, Sewer Connected, Underground Utilities
Roof Type Shingle
Porch Porch
Total Parking Spaces 2
Garage Yes
Building
Faces Head northwest on TN-153 N, take exit 3 for US-27 N toward Signal Mountain. Merge onto US-27 N, then take the TN-319/Hixson Pike exit. Turn right onto Hixson Pike, then left onto Michael Ln. Destination will be on the right.
Story One and One Half
Foundation Pillar/Post/Pier
Structure Type Brick,Other
Schools
Elementary Schools Dupont Elementary
Middle Schools Hixson Middle
High Schools Hixson High
Others
Senior Community No
Tax ID 109d C 015
Acceptable Financing Cash, Conventional, FHA, VA Loan, Owner May Carry
Listing Terms Cash, Conventional, FHA, VA Loan, Owner May Carry
Read Less Info
Want to know what your home might be worth? Contact us for a FREE valuation!

Our team is ready to help you sell your home for the highest possible price ASAP
GET MORE INFORMATION

Agent | License ID: TN 338923 / GA 374620







