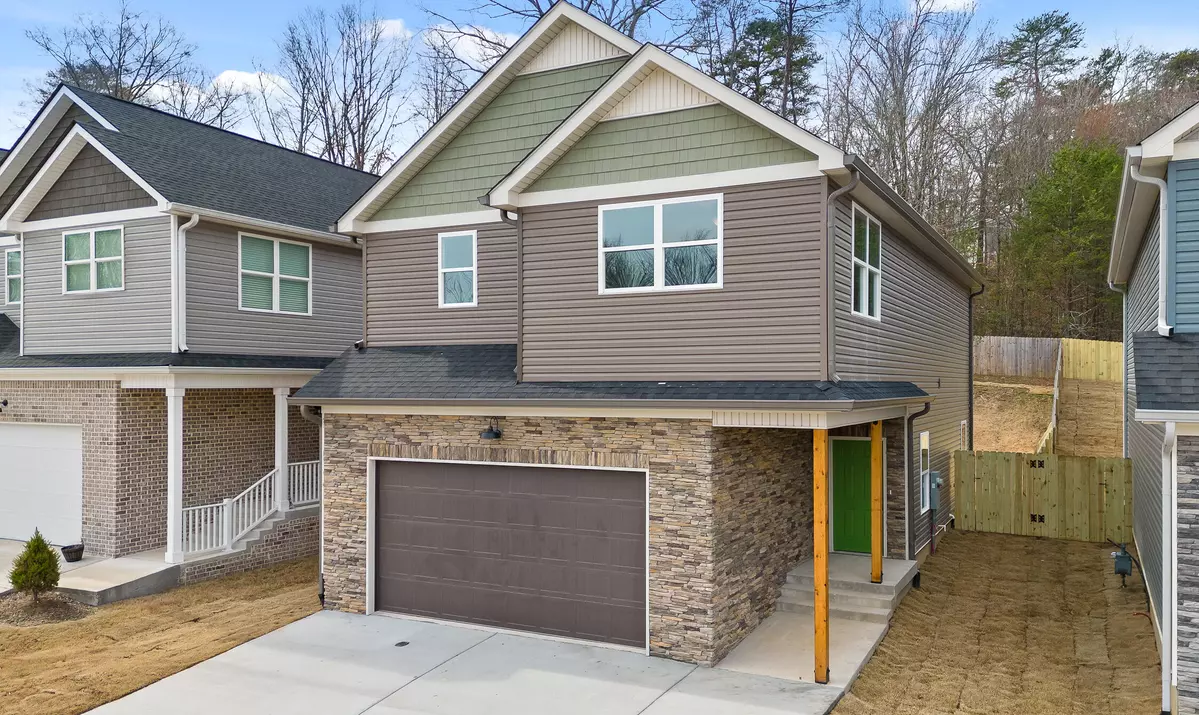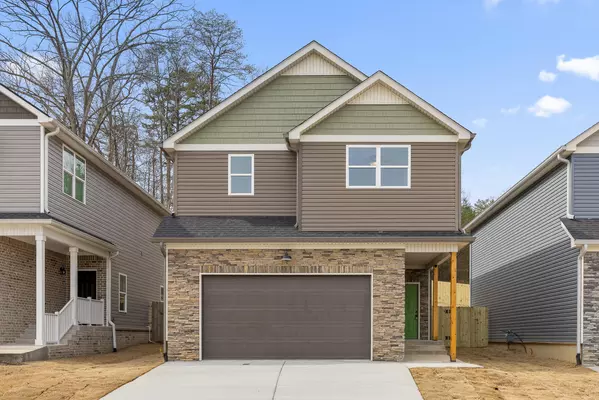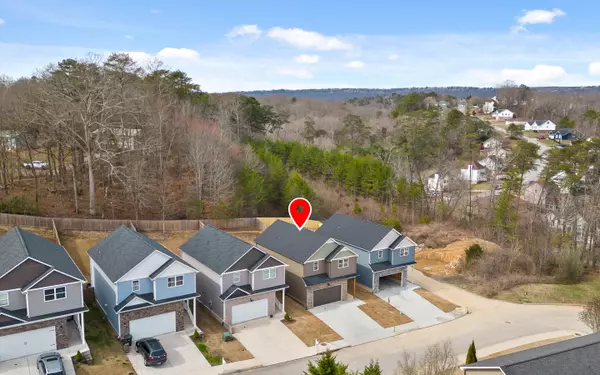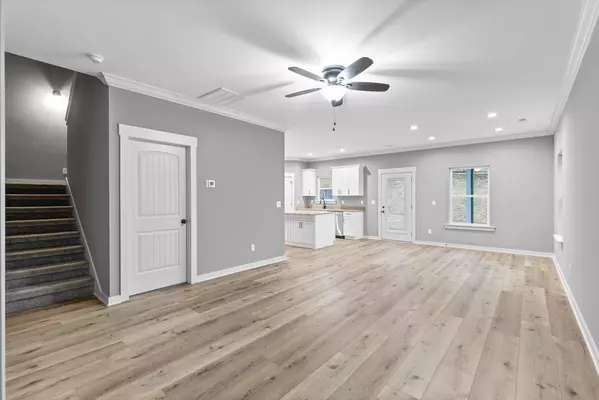$425,000
For more information regarding the value of a property, please contact us for a free consultation.
3 Beds
3 Baths
2,011 SqFt
SOLD DATE : 05/10/2024
Key Details
Sold Price $425,000
Property Type Single Family Home
Sub Type Single Family Residence
Listing Status Sold
Purchase Type For Sale
Square Footage 2,011 sqft
Price per Sqft $211
Subdivision Iris Knoll
MLS Listing ID 1387994
Sold Date 05/10/24
Bedrooms 3
Full Baths 2
Half Baths 1
Originating Board Greater Chattanooga REALTORS®
Year Built 2024
Lot Size 5,662 Sqft
Acres 0.13
Lot Dimensions 39X341.31
Property Description
Welcome home to 430 Candytuft Lane! This BRAND NEW home exudes modern comfort and conveniences with 3 bedrooms, 2.5 bathrooms, and a FENCED backyard. Step inside to discover an inviting open floor plan: seamlessly connecting the living room, dining area, and kitchen. Crafted with the everyday and entertaining in mind, this kitchen features quality finishes like granite countertops, stainless appliances, and storage. Upstairs hosts all 3 bedrooms, 2 bathrooms, and bonus area for a playroom or home office. Primary bedroom is surprisingly spacious, with a large bathroom and walk-in tiled shower. Outside, the COVERED patio overlooks a fenced backyard, perfect for entertaining, play, and pets. Hixson residents enjoy the incredible proximity to a wide variety of big-box stores, established restaurants, grocery options, and entertainment. Make coming home easy with this exceptional property located 3 minutes from Highway 153, 5 minutes to Hwy 27, 15 minutes to Downtown Chattanooga, less than 20 minutes to the Chattanooga Airport. Schedule your showing today! (Buyer to verify square footage. Buyer is responsible to do their due diligence to verify that all information is correct, accurate and for obtaining any and all restrictions for the property deemed important to Buyer. Builder is finalizing the finishing touches, including moving 2 cabinets in kitchen, painting foundation, etc.)
Location
State TN
County Hamilton
Area 0.13
Rooms
Basement None
Interior
Interior Features Double Vanity, Granite Counters, High Ceilings, Open Floorplan, Walk-In Closet(s)
Heating Central, Electric
Cooling Central Air, Electric
Flooring Carpet, Hardwood, Luxury Vinyl, Plank
Fireplace No
Window Features Insulated Windows
Appliance Tankless Water Heater, Refrigerator, Gas Water Heater, Free-Standing Electric Range, Dishwasher
Heat Source Central, Electric
Laundry Electric Dryer Hookup, Gas Dryer Hookup, Laundry Room, Washer Hookup
Exterior
Garage Garage Door Opener, Garage Faces Front
Garage Spaces 2.0
Garage Description Garage Door Opener, Garage Faces Front
Community Features Sidewalks
Utilities Available Cable Available, Electricity Available, Phone Available, Sewer Connected, Underground Utilities
Roof Type Shingle
Porch Covered, Deck, Patio
Total Parking Spaces 2
Garage Yes
Building
Lot Description Gentle Sloping, Level
Faces From downtown Chattanooga, take 27 N toward Hixson. Take Hwy 153 exit. Turn left onto Boy Scout Rd. Turn right onto Sandswitch Rd. Left onto Candytuft Lane. Home is on the right.
Story Two
Foundation Slab
Water Public
Structure Type Stone,Vinyl Siding
Schools
Elementary Schools Hixson Elementary
Middle Schools Hixson Middle
High Schools Hixson High
Others
Senior Community No
Tax ID 091g B 001.11
Acceptable Financing Cash, Conventional, FHA, VA Loan
Listing Terms Cash, Conventional, FHA, VA Loan
Read Less Info
Want to know what your home might be worth? Contact us for a FREE valuation!

Our team is ready to help you sell your home for the highest possible price ASAP
GET MORE INFORMATION

Agent | License ID: TN 338923 / GA 374620







