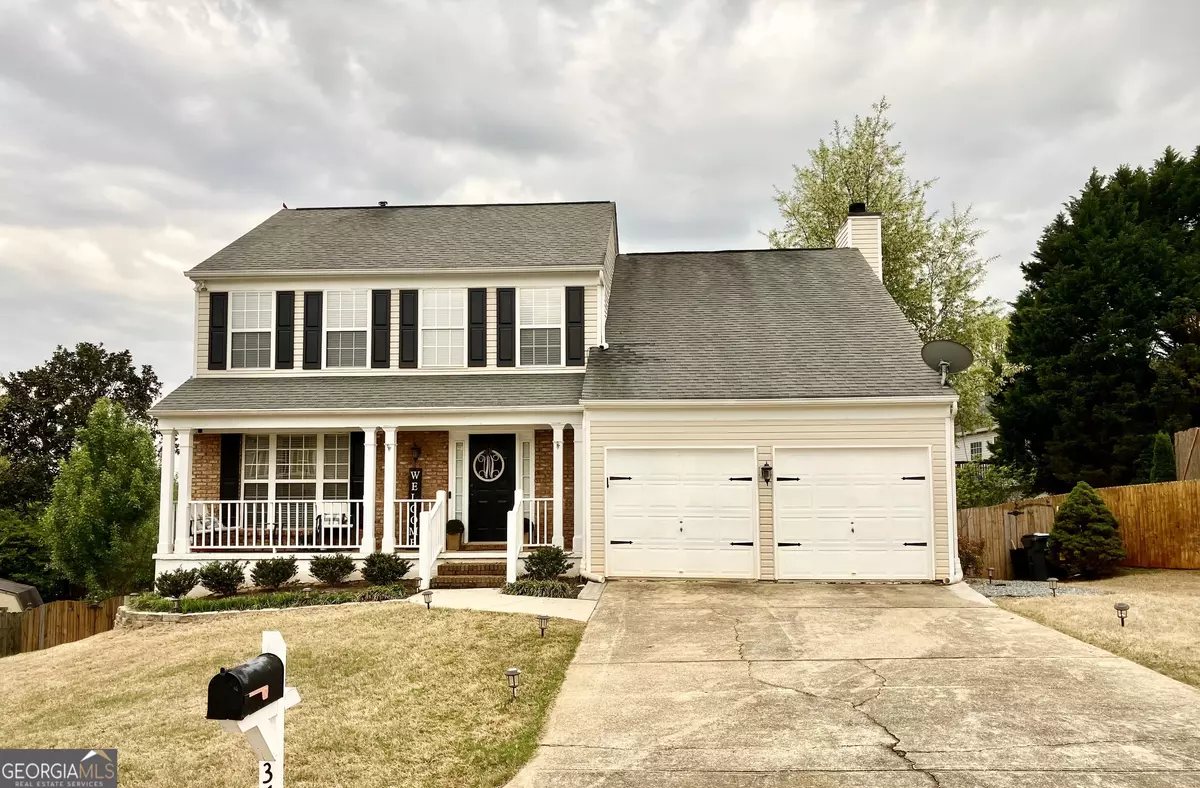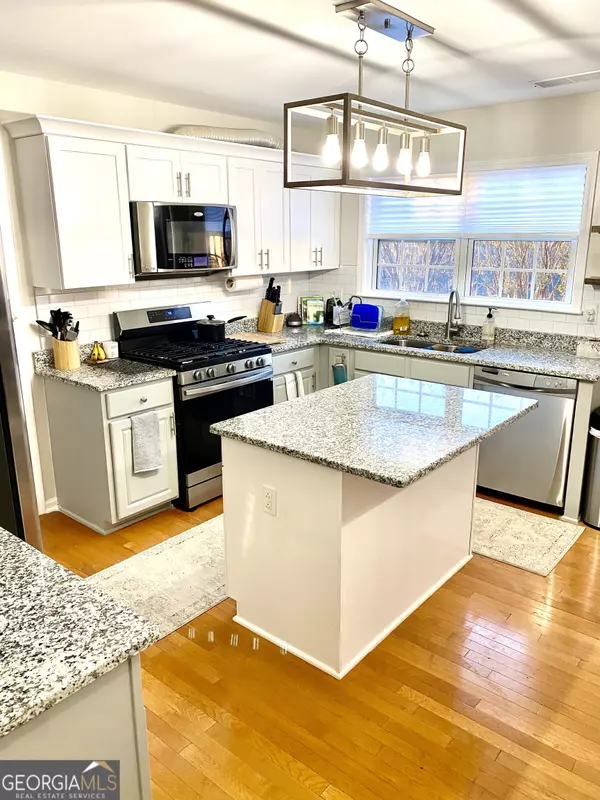Bought with Melanie Mitchell • Metro West Realty Group LLC
$428,000
For more information regarding the value of a property, please contact us for a free consultation.
4 Beds
3.5 Baths
3,200 SqFt
SOLD DATE : 05/13/2024
Key Details
Sold Price $428,000
Property Type Single Family Home
Sub Type Single Family Residence
Listing Status Sold
Purchase Type For Sale
Square Footage 3,200 sqft
Price per Sqft $133
Subdivision Brookhaven
MLS Listing ID 10279546
Sold Date 05/13/24
Style Brick Front
Bedrooms 4
Full Baths 3
Half Baths 1
Construction Status Resale
HOA Fees $400
HOA Y/N Yes
Year Built 1999
Annual Tax Amount $4,876
Tax Year 2023
Lot Size 9,147 Sqft
Property Description
Agents, your clients will want to submit an offer on this 4 bedroom, 3.5 bath Kennesaw home. This two-story cul-de-sac home on a full finished basement, offers a fully renovated kitchen with new cabinets, granite countertops, island, stainless steel appliances off from a formal living and separate dining room. The main floor also offers an open family room, eat in dining area that leads to the spacious outdoor patio deck overlooking a beautifully landscaped backyard. The owner's suite offers an upgraded bathroom with a separate soaking tub and oversized shower. Be sure to tour the lower level where your clients will enjoy the option of an in-home gym or office, a bonus room, mini-kitchen/bar area, full bathroom and open living room, that leads to the level backyard where your clients will enjoy picking apples and pears from their own apple and pear trees. 24 hour notice required
Location
State GA
County Cobb
Rooms
Basement Bath Finished, Daylight, Exterior Entry, Finished, Full, Interior Entry
Interior
Interior Features Double Vanity, Pulldown Attic Stairs, Separate Shower, Soaking Tub, Walk-In Closet(s)
Heating Central, Natural Gas
Cooling Ceiling Fan(s), Central Air
Flooring Carpet, Hardwood
Fireplaces Number 1
Fireplaces Type Family Room
Exterior
Parking Features Attached, Garage, Garage Door Opener
Garage Spaces 2.0
Fence Back Yard, Fenced
Community Features Clubhouse, Playground, Pool, Sidewalks, Street Lights, Tennis Court(s)
Utilities Available Sewer Available, Sewer Connected, Underground Utilities
Roof Type Composition
Building
Story Two
Sewer Public Sewer
Level or Stories Two
Construction Status Resale
Schools
Elementary Schools Lewis
Middle Schools Awtrey
High Schools Allatoona
Others
Acceptable Financing Cash, Conventional, FHA, VA Loan
Listing Terms Cash, Conventional, FHA, VA Loan
Financing Cash
Read Less Info
Want to know what your home might be worth? Contact us for a FREE valuation!

Our team is ready to help you sell your home for the highest possible price ASAP

© 2024 Georgia Multiple Listing Service. All Rights Reserved.
GET MORE INFORMATION

Agent | License ID: TN 338923 / GA 374620







