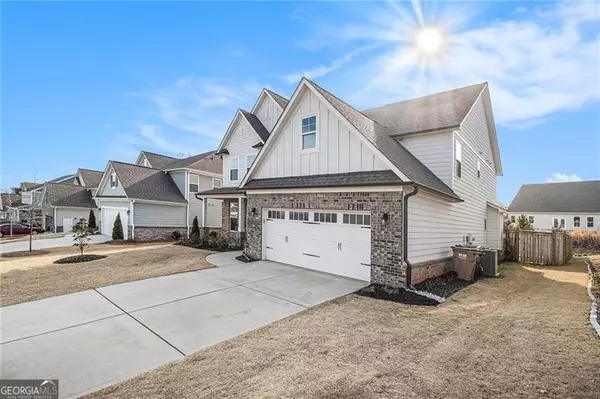Bought with Maureen Nuedling • PEND Realty, LLC
$555,000
For more information regarding the value of a property, please contact us for a free consultation.
4 Beds
2.5 Baths
3,083 SqFt
SOLD DATE : 05/15/2024
Key Details
Sold Price $555,000
Property Type Single Family Home
Sub Type Single Family Residence
Listing Status Sold
Purchase Type For Sale
Square Footage 3,083 sqft
Price per Sqft $180
Subdivision Cambridge
MLS Listing ID 10254815
Sold Date 05/15/24
Style Brick Front,Craftsman
Bedrooms 4
Full Baths 2
Half Baths 1
Construction Status Resale
HOA Fees $600
HOA Y/N Yes
Year Built 2021
Annual Tax Amount $4,159
Tax Year 2023
Lot Size 7,840 Sqft
Property Description
Receive up to $3,000 in closing costs from the seller and preferred lender, Bart Patterson BankSouth - 404-583-1146. Welcome to 6829 Benjamin Dr, a breathtaking property that seamlessly combines modern luxury with the warmth and comfort of home. The seller's have spared no expense with over $30,000.00 in upgrades and features. This exquisite house, sprawling over 3,083 square feet, is thoughtfully designed to accommodate a wide array of lifestyles and preferences. Upon entering, you'll immediately notice the welcoming ambiance set by the luxury vinyl plank floors, and office. Featuring a separate dining room and butler's pantry, elegant brick fireplace, an ideal spot for gathering and creating memories. The home features four spacious bedrooms and two and half beautifully appointed bathrooms, ensuring that each member of your household has their own private oasis. Culinary enthusiasts will be delighted by the oversize kitchen, equipped with sleek granite countertops and advanced appliances that make cooking both a pleasure and a breeze. Whether hosting lavish dinners or enjoying quiet breakfasts, this kitchen adapts to all your needs. Outdoor living is effortlessly catered to with the home's fenced-in yard, providing a secure and private space for relaxation and play. The covered patio alongside a stonewall patio with a fire pit invites year-round enjoyment, from serene mornings with a cup of coffee to lively evenings around the fire. Green thumbs will appreciate the dedicated garden bed, offering a patch of nature for growing flowers or vegetables. Inside, entertainment options abound in the media room, perfect for movie nights or gaming sessions. Safety and convenience are enhanced by the addition of an electrical breaker add-on. An exclusive feature only in this home. Parking is plentiful with a three car garage available, making it easy to welcome guests. Located in a friendly community close to essential amenities, this property offers the ideal balance of tranquil living and convenience. Conveniently located close to Lake Lanier, Cloudland Vineyards and Winery, & the Atlanta Falcons Training Facility. Experience the perfect blend of comfort, style, and technology at 6829 Benjamin Dr – where every detail is designed with you in mind.
Location
State GA
County Hall
Rooms
Basement None
Interior
Interior Features High Ceilings, Walk-In Closet(s)
Heating Natural Gas, Central, Zoned
Cooling Central Air, Zoned
Flooring Carpet, Vinyl
Fireplaces Number 1
Fireplaces Type Family Room
Exterior
Exterior Feature Garden
Garage Garage
Fence Back Yard
Community Features Playground, Pool
Utilities Available Underground Utilities, Cable Available, Electricity Available, High Speed Internet, Natural Gas Available, Phone Available, Sewer Available, Water Available
Roof Type Composition
Building
Story Two
Foundation Slab
Sewer Public Sewer
Level or Stories Two
Structure Type Garden
Construction Status Resale
Schools
Elementary Schools Spout Springs
Middle Schools Cherokee Bluff
High Schools Cherokee Bluff
Others
Financing Conventional
Read Less Info
Want to know what your home might be worth? Contact us for a FREE valuation!

Our team is ready to help you sell your home for the highest possible price ASAP

© 2024 Georgia Multiple Listing Service. All Rights Reserved.
GET MORE INFORMATION

Agent | License ID: TN 338923 / GA 374620







