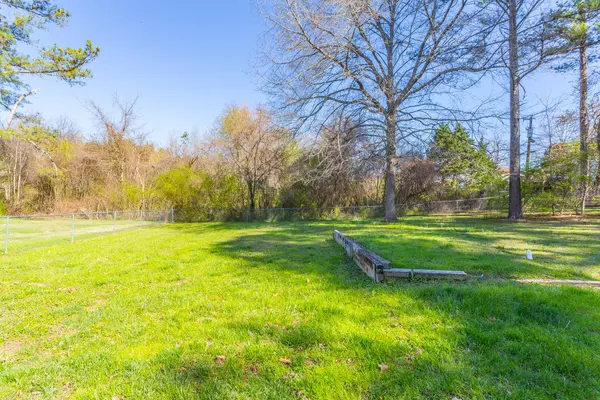$317,900
For more information regarding the value of a property, please contact us for a free consultation.
3 Beds
3 Baths
1,732 SqFt
SOLD DATE : 05/22/2024
Key Details
Sold Price $317,900
Property Type Single Family Home
Sub Type Single Family Residence
Listing Status Sold
Purchase Type For Sale
Square Footage 1,732 sqft
Price per Sqft $183
Subdivision Heritage Hills
MLS Listing ID 1389262
Sold Date 05/22/24
Style Split Foyer
Bedrooms 3
Full Baths 3
Originating Board Greater Chattanooga REALTORS®
Year Built 1979
Lot Size 0.530 Acres
Acres 0.53
Lot Dimensions 150 x 155.32
Property Description
**The home has a 48 hour first right of refusal*
Welcome home to 5813 Gettysburg Drive, where this charming split-foyer home awaits. Offering 3 bedroom, 3 bath's with a finished basement is move in ready. Step outside on the back porch to a level corner lot with a large fenced in back yard. Eat -in-kitchen with granite countertops. A short 5 minute drive to Chickamauga Lake and close to schools. Tour this great family home today and start enjoying all this home has to offer. Make your appointment now.
Location
State TN
County Hamilton
Area 0.53
Rooms
Basement Finished, Full
Interior
Interior Features Eat-in Kitchen, Granite Counters, Open Floorplan, Pantry, Tub/shower Combo
Heating Central
Cooling Central Air, Electric
Flooring Carpet, Hardwood
Fireplaces Number 1
Fireplaces Type Great Room, Wood Burning
Fireplace Yes
Window Features Storm Window(s)
Appliance Washer, Refrigerator, Microwave, Electric Water Heater, Electric Range, Dryer, Dishwasher
Heat Source Central
Laundry Electric Dryer Hookup, Gas Dryer Hookup, Washer Hookup
Exterior
Garage Basement, Garage Faces Side
Garage Spaces 2.0
Garage Description Basement, Garage Faces Side
Community Features None
Utilities Available Cable Available, Electricity Available, Phone Available
Roof Type Shingle
Porch Covered, Deck, Patio
Total Parking Spaces 2
Garage Yes
Building
Lot Description Corner Lot
Faces Hwy 58 north, right on Congress, right on Gettysburg, first house on right.
Story Two
Foundation Block, Brick/Mortar, Stone
Sewer Septic Tank
Architectural Style Split Foyer
Structure Type Vinyl Siding,Other
Schools
Elementary Schools Harrison Elementary
Middle Schools Brown Middle
High Schools Central High School
Others
Senior Community No
Tax ID 121c E032
Security Features Security System,Smoke Detector(s)
Acceptable Financing Cash, Conventional, FHA, VA Loan, Owner May Carry
Listing Terms Cash, Conventional, FHA, VA Loan, Owner May Carry
Read Less Info
Want to know what your home might be worth? Contact us for a FREE valuation!

Our team is ready to help you sell your home for the highest possible price ASAP
GET MORE INFORMATION

Agent | License ID: TN 338923 / GA 374620







