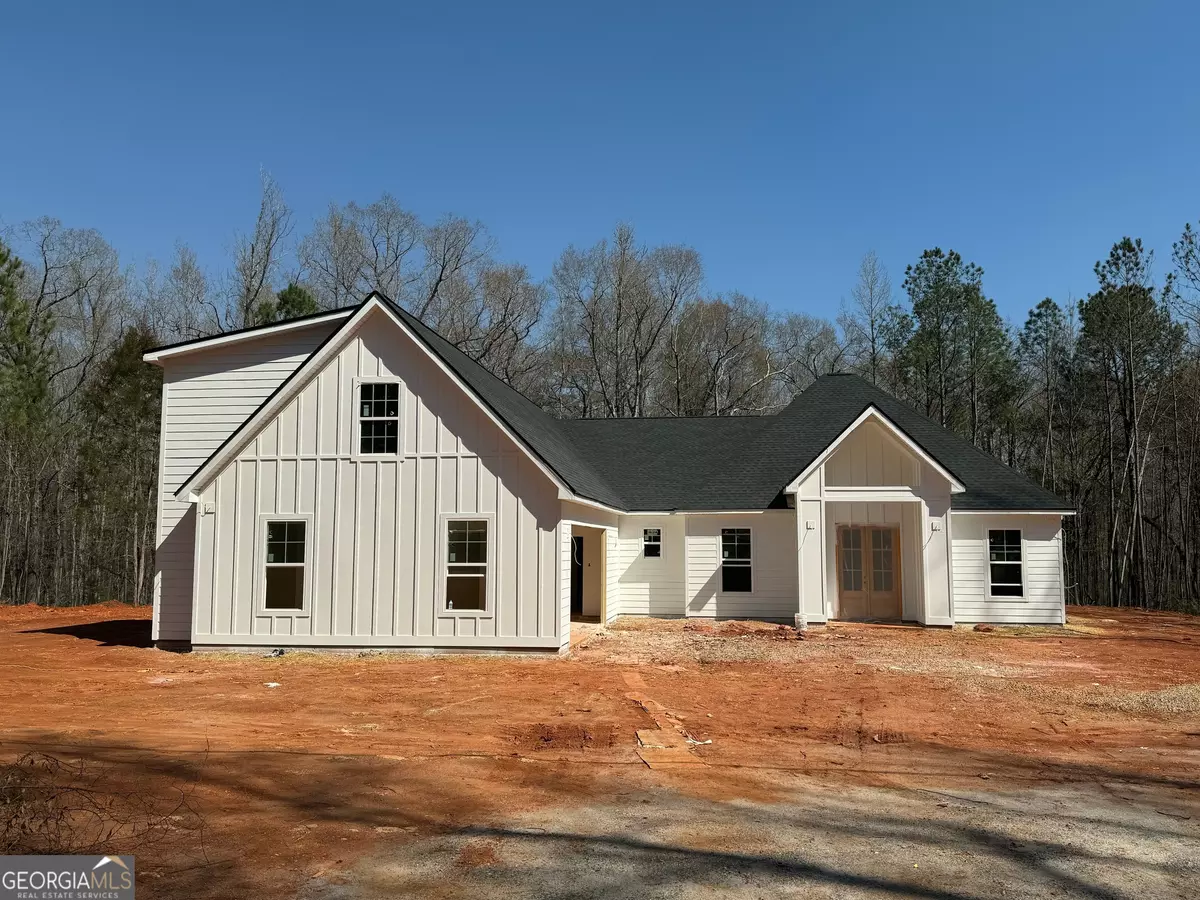Bought with Kee Leong • Fathom Realty GA, LLC
$500,000
For more information regarding the value of a property, please contact us for a free consultation.
4 Beds
3 Baths
2,841 SqFt
SOLD DATE : 05/31/2024
Key Details
Sold Price $500,000
Property Type Single Family Home
Sub Type Single Family Residence
Listing Status Sold
Purchase Type For Sale
Square Footage 2,841 sqft
Price per Sqft $175
MLS Listing ID 10264754
Sold Date 05/31/24
Style Ranch
Bedrooms 4
Full Baths 3
Construction Status New Construction
HOA Y/N No
Year Built 2024
Tax Year 2024
Lot Size 3.250 Acres
Property Description
THERE IS NO COMPARISON- THIS HOME IS CUSTOM! This is the one you've been waiting for! Brand new construction offering over 2,800 square feet, 4 bedrooms, and 3 baths all in a split bedroom ranch floorplan! This gorgeous new construction has lots of bells and whistles and is situated on a 3.25 acre lot. Enter into a formal foyer entry, where LVP hardwood-look floors will grace all of the main living areas. There's a private office (could potentially be a 5th bedroom if needed), a family room with fireplace, and a beautiful island kitchen. The kitchen is a dream and features top of the line wood cabinetry, a tile backsplash, custom wood venthood to match the cabinetry, an island with countertop seating, a smooth top cooktop, separate wall oven and microwave, walk-in panty, and a large dining area with access to the rear covered patio. The owners suite is private and tucked away and will feature a walk in tile shower, separate free standing tub, separate vanities, and a walk in closet. All bathrooms will be tiled, there will be granite in the kitchen and all baths, LVP flooring throughout the main living areas of the home, and carpet in the bedrooms. Upstairs is a huge private retreat with the 4th bedroom and a full bath. 2 car side entry garage, sturdy Hardie siding, landscaped and sodded yard with the rest of the acreage in beautiful woods with a creek at the rear for nature lovers and privacy! Minutes to downtown Thomaston and super convenient to Hwy 19 and Hwy 36. High speed internet is available here through Charter! Use the preferred lender and get 1% of your loan amount towards closing costs or interest rate buy down! Estimated completion is end of March/beginning of April.
Location
State GA
County Upson
Rooms
Basement None
Main Level Bedrooms 3
Interior
Interior Features Double Vanity, High Ceilings, Master On Main Level, Pulldown Attic Stairs, Separate Shower, Soaking Tub, Split Bedroom Plan, Tile Bath, Walk-In Closet(s)
Heating Central, Electric, Heat Pump
Cooling Central Air, Heat Pump
Flooring Carpet, Other, Tile
Fireplaces Number 1
Fireplaces Type Factory Built, Family Room, Gas Starter
Exterior
Garage Attached, Garage, Garage Door Opener, Kitchen Level, Parking Pad, Side/Rear Entrance
Garage Spaces 2.0
Community Features None
Utilities Available Electricity Available, High Speed Internet
Waterfront Description Creek
Roof Type Composition
Building
Story One and One Half
Foundation Slab
Sewer Septic Tank
Level or Stories One and One Half
Construction Status New Construction
Schools
Elementary Schools Upson-Lee
Middle Schools Upson Lee
High Schools Upson Lee
Others
Acceptable Financing Cash, Conventional, FHA, VA Loan
Listing Terms Cash, Conventional, FHA, VA Loan
Financing Conventional
Read Less Info
Want to know what your home might be worth? Contact us for a FREE valuation!

Our team is ready to help you sell your home for the highest possible price ASAP

© 2024 Georgia Multiple Listing Service. All Rights Reserved.
GET MORE INFORMATION

Agent | License ID: TN 338923 / GA 374620







