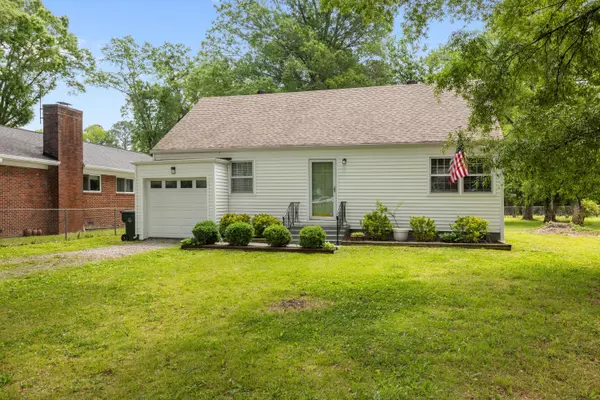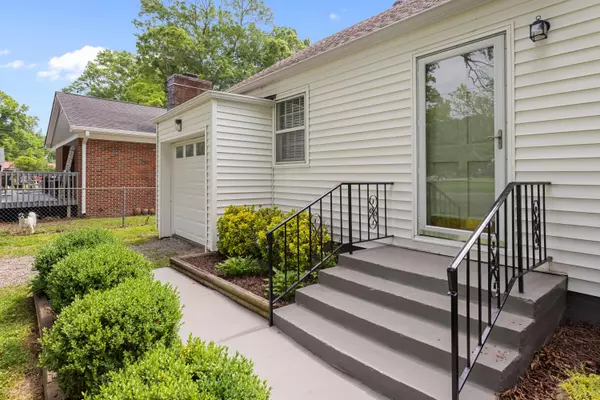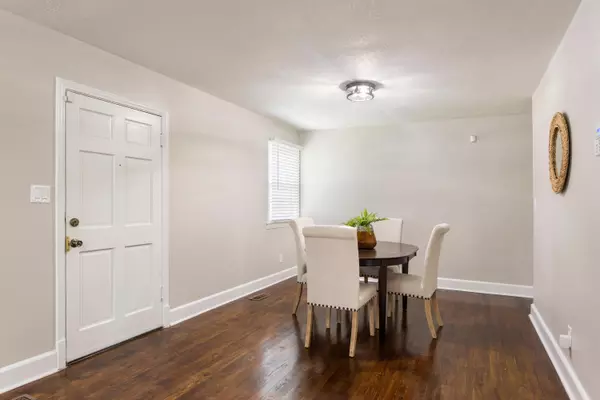$219,000
For more information regarding the value of a property, please contact us for a free consultation.
2 Beds
1 Bath
986 SqFt
SOLD DATE : 05/31/2024
Key Details
Sold Price $219,000
Property Type Single Family Home
Sub Type Single Family Residence
Listing Status Sold
Purchase Type For Sale
Square Footage 986 sqft
Price per Sqft $222
MLS Listing ID 1391419
Sold Date 05/31/24
Bedrooms 2
Full Baths 1
Originating Board Greater Chattanooga REALTORS®
Year Built 1946
Lot Size 10,890 Sqft
Acres 0.25
Lot Dimensions 70X155.3
Property Description
What an absolute doll house! This is a true charmer and perfect for so many buyers. The curb appeal will capture you from the moment you arrive. Upon entering the home you will fall in love with the gleaming wood floors in this two bedroom, one bath beauty. The home has been freshly painted throughout. The main level of the home features your bedrooms and bath, a large living room, dining room combination and your kitchen. A true bonus of the home is the unfinished attic space with walk up stair case that is great storage space or expansion room! The home also has a single car attached garage with insulated garage door with extra quiet drive belt opener. There is a brand new water heater. Another great feature of the home is your crawl space has been encapsulated...so nothing to worry about there! The completely level lot with a large backyard is perfect for the kids, pets or entertaining. I almost forgot to mention the nice community lot just across the street which gives you ever more green space. Call today to schedule your appointment to see this one before it is gone!
Location
State TN
County Hamilton
Area 0.25
Rooms
Basement Crawl Space
Interior
Interior Features Open Floorplan, Primary Downstairs, Tub/shower Combo
Heating Central, Electric
Cooling Central Air, Electric
Fireplace No
Appliance Free-Standing Electric Range, Dishwasher
Heat Source Central, Electric
Exterior
Garage Spaces 1.0
Garage Description Attached
Utilities Available Electricity Available, Sewer Connected
Roof Type Shingle
Porch Porch
Total Parking Spaces 1
Garage Yes
Building
Faces From Talley Road to Rogers Road, right on Shawnee, the home is across the road just across from the community lot.
Story One
Foundation Block
Water Public
Structure Type Other
Schools
Elementary Schools Barger Academy Of Fine Arts
Middle Schools Dalewood Middle
High Schools Brainerd High
Others
Senior Community No
Tax ID 157b K 025
Acceptable Financing Cash, Conventional, VA Loan
Listing Terms Cash, Conventional, VA Loan
Special Listing Condition Investor
Read Less Info
Want to know what your home might be worth? Contact us for a FREE valuation!

Our team is ready to help you sell your home for the highest possible price ASAP
GET MORE INFORMATION
Agent | License ID: TN 338923 / GA 374620







