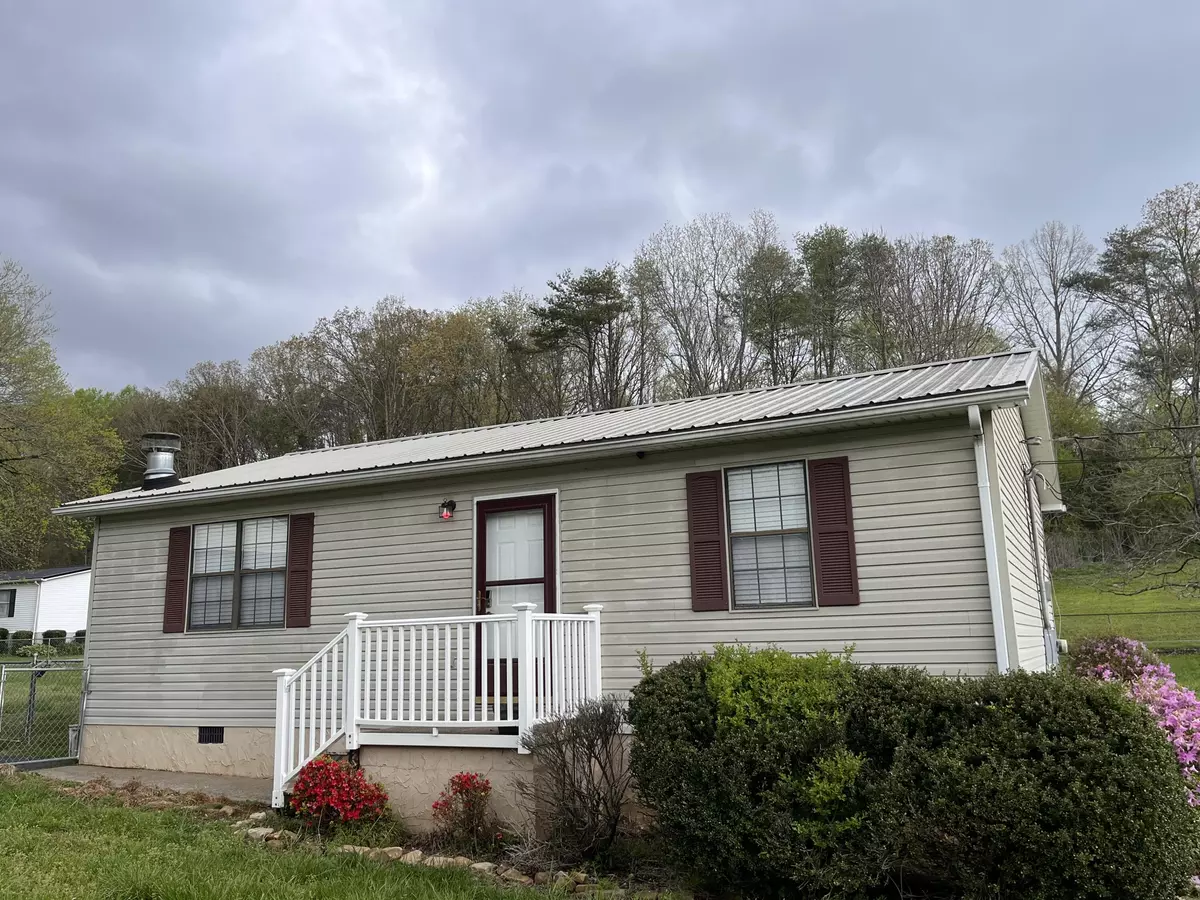$177,000
For more information regarding the value of a property, please contact us for a free consultation.
2 Beds
1 Bath
864 SqFt
SOLD DATE : 05/31/2024
Key Details
Sold Price $177,000
Property Type Single Family Home
Sub Type Single Family Residence
Listing Status Sold
Purchase Type For Sale
Square Footage 864 sqft
Price per Sqft $204
Subdivision Roberson Hobbs
MLS Listing ID 1390093
Sold Date 05/31/24
Bedrooms 2
Full Baths 1
Originating Board Greater Chattanooga REALTORS®
Year Built 2000
Lot Size 0.450 Acres
Acres 0.45
Lot Dimensions 213' x 110' x 182' x 93'
Property Description
Welcome to your charming new home in Dunlap, TN! This meticulously maintained two-bedroom, one-bathroom abode exudes warmth and coziness at every turn.
Nestled on a generous plot, this property boasts a large fenced-in yard spanning nearly half an acre, providing ample space for outdoor activities, gardening, or simply enjoying the serene surroundings.
Step inside to discover a welcoming interior featuring a delightful fireplace, perfect for curling up with a book on chilly evenings or gathering with loved ones for movie nights. The kitchen and bathroom have been recently upgraded with new flooring, adding a fresh and modern touch to the home.
Need extra storage space? Look no further than the large shed in the backyard, ideal for storing tools, outdoor equipment, or even transforming into a workshop or hobby space.
Worried about protecting your vehicles from the elements? Fear not, as this home also includes a convenient two-car carport, ensuring your vehicles stay shielded from the elements year-round.
Whether you're seeking a peaceful retreat or a place to entertain guests, this adorable home offers the perfect blend of comfort, convenience, and character. Don't miss your chance to make it yours! Schedule a viewing today and start envisioning your life in this lovely Dunlap haven.
Location
State TN
County Sequatchie
Area 0.45
Rooms
Basement Crawl Space
Interior
Interior Features Breakfast Nook, Eat-in Kitchen, Tub/shower Combo
Heating Central, Electric
Cooling Central Air, Electric
Flooring Carpet, Linoleum
Fireplaces Number 1
Fireplaces Type Wood Burning
Fireplace Yes
Window Features Vinyl Frames
Appliance Free-Standing Electric Range, Dishwasher
Heat Source Central, Electric
Laundry Electric Dryer Hookup, Gas Dryer Hookup, Laundry Closet, Washer Hookup
Exterior
Garage Off Street
Garage Description Off Street
Utilities Available Cable Available, Electricity Available, Sewer Connected
Roof Type Metal
Porch Covered, Deck, Patio, Porch
Garage No
Building
Lot Description Level
Faces Downtown Chattanooga, Chattanooga Head west on E 3rd St toward W 3rd St Turn left onto Market St / TN-8 Turn right onto W 4th St Take the ramp on the right for US-27 N / TN-29 N Take the ramp on the right for US-127 North and head toward Signal Mtn Moderate congestion Take a sharp left onto TN-28 / State Route 28 Turn right onto Jones Dr Citgo on the corner Turn right onto Jones Dr Turn right onto Elm St, then immediately turn left onto Hamilton St Arrive at Hamilton
Story One
Foundation Block
Sewer Septic Tank
Additional Building Outbuilding
Structure Type Vinyl Siding
Schools
Elementary Schools Griffith Elementary School
Middle Schools Sequatchie Middle
High Schools Sequatchie High
Others
Senior Community No
Tax ID 048k B 016.00
Security Features Security System
Acceptable Financing Cash, Conventional, FHA, USDA Loan, VA Loan, Owner May Carry
Listing Terms Cash, Conventional, FHA, USDA Loan, VA Loan, Owner May Carry
Read Less Info
Want to know what your home might be worth? Contact us for a FREE valuation!

Our team is ready to help you sell your home for the highest possible price ASAP
GET MORE INFORMATION

Agent | License ID: TN 338923 / GA 374620







