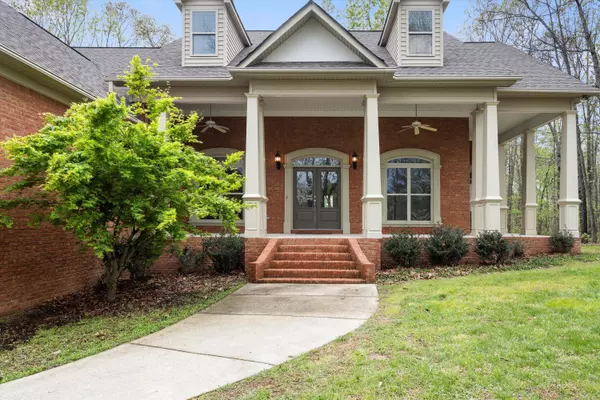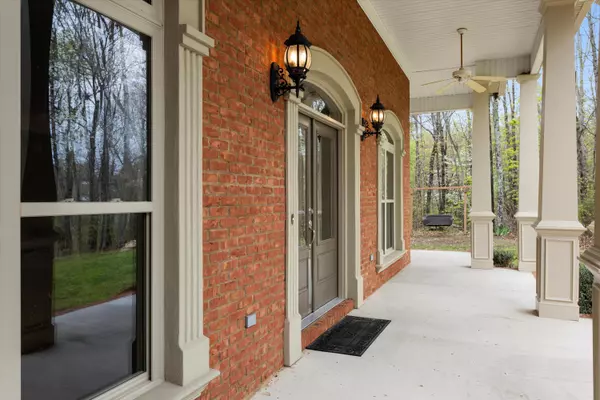$550,000
For more information regarding the value of a property, please contact us for a free consultation.
4 Beds
3 Baths
2,873 SqFt
SOLD DATE : 06/05/2024
Key Details
Sold Price $550,000
Property Type Single Family Home
Sub Type Single Family Residence
Listing Status Sold
Purchase Type For Sale
Square Footage 2,873 sqft
Price per Sqft $191
Subdivision Hidden Ridges
MLS Listing ID 1390063
Sold Date 06/05/24
Bedrooms 4
Full Baths 3
Originating Board Greater Chattanooga REALTORS®
Year Built 2005
Lot Size 1.220 Acres
Acres 1.22
Lot Dimensions 122x217x176x168x232
Property Description
Discover your own slice of paradise in the Hidden Ridges Community of Ringgold, GA! Tucked away in this peaceful neighborhood, just a short drive from I-75, this charming home offers the perfect combination of serenity and convenience. Step onto the inviting wrap-around porch and immerse yourself in the tranquility of this picturesque setting. Inside, you'll find a spacious living area with high ceilings, warm wood floors, and freshly painted walls, creating a cozy atmosphere for relaxing or entertaining. Cozy up by the fireplace with its new gas logs, adding to the charm and comfort of the space.
The kitchen is a chef's dream, boasting real cherry wood cabinets, elegant granite countertops, and top-of-the-line stainless steel appliances. With its convenient island and breakfast bar, meal prep and casual dining are a breeze. Retreat to the spacious master bedroom, offering plenty of room to unwind and relax after a long day. The en-suite bathroom is a luxurious retreat, featuring a spacious walk-in shower with soothing jets.
Located in the Hidden Ridges Community of Ringgold, GA, this home offers the perfect blend of privacy and convenience. Schedule a tour today and experience the magic of this serene retreat for yourself. Don't miss out on the opportunity to make this your dream home!
Location
State GA
County Catoosa
Area 1.22
Rooms
Basement Crawl Space
Interior
Interior Features Breakfast Room, Cathedral Ceiling(s), Eat-in Kitchen, En Suite, Entrance Foyer, Granite Counters, High Ceilings, Primary Downstairs, Separate Dining Room, Separate Shower, Split Bedrooms, Tub/shower Combo, Walk-In Closet(s)
Heating Central, Electric
Cooling Central Air, Electric
Flooring Carpet, Hardwood, Tile
Fireplaces Number 1
Fireplaces Type Gas Log, Great Room
Fireplace Yes
Window Features Clad,Insulated Windows,Vinyl Frames
Appliance Wall Oven, Tankless Water Heater, Microwave, Dishwasher
Heat Source Central, Electric
Laundry Laundry Room
Exterior
Garage Garage Door Opener, Garage Faces Side
Garage Spaces 2.0
Garage Description Attached, Garage Door Opener, Garage Faces Side
Utilities Available Cable Available, Phone Available, Underground Utilities
Roof Type Asphalt,Shingle
Porch Covered, Deck, Patio, Porch, Porch - Covered, Porch - Screened
Total Parking Spaces 2
Garage Yes
Building
Lot Description Gentle Sloping, Split Possible, Wooded
Faces From I75 exit 348, south on Alabama Hwy (Hwy 151) about 8 miles, right on Lane Rd, left on Hooper, right on Jays Way.
Story One
Foundation Block
Sewer Septic Tank
Water Public
Additional Building Outbuilding
Structure Type Brick,Other
Schools
Elementary Schools Woodstation Elementary
Middle Schools Heritage Middle
High Schools Heritage High School
Others
Senior Community No
Tax ID 0031c-019
Security Features Smoke Detector(s)
Acceptable Financing Cash, Conventional, VA Loan, Owner May Carry
Listing Terms Cash, Conventional, VA Loan, Owner May Carry
Read Less Info
Want to know what your home might be worth? Contact us for a FREE valuation!

Our team is ready to help you sell your home for the highest possible price ASAP
GET MORE INFORMATION

Agent | License ID: TN 338923 / GA 374620







