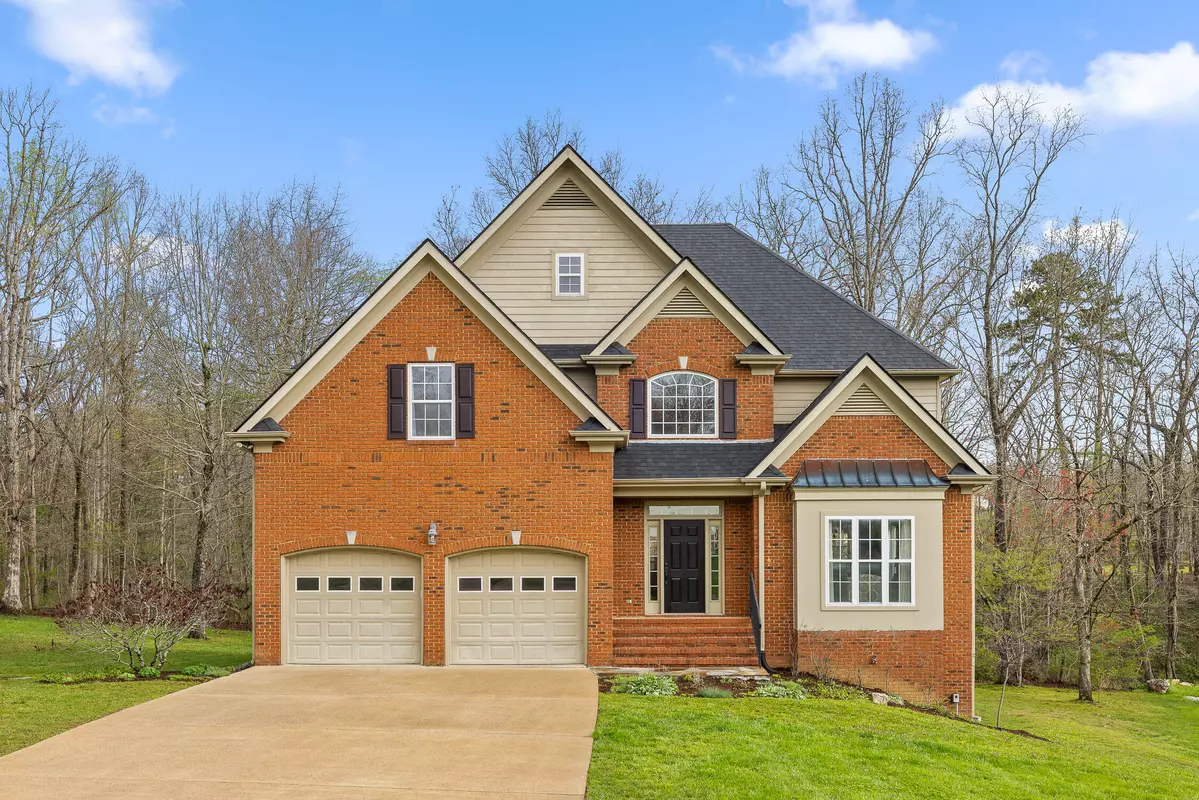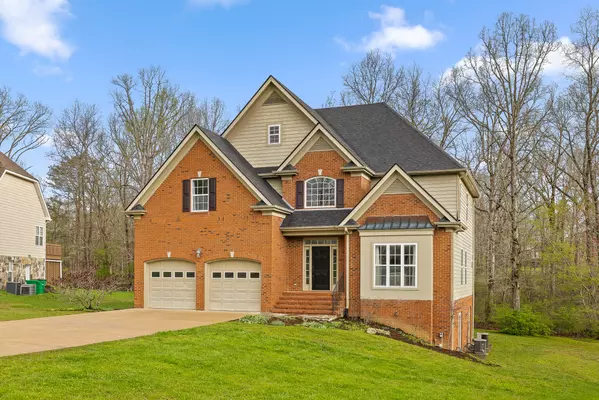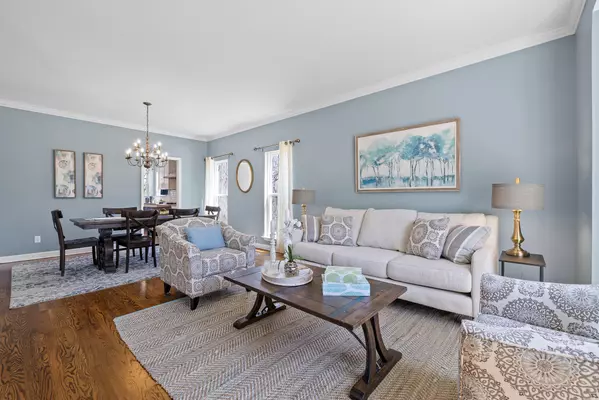$700,000
For more information regarding the value of a property, please contact us for a free consultation.
4 Beds
4 Baths
3,554 SqFt
SOLD DATE : 06/14/2024
Key Details
Sold Price $700,000
Property Type Single Family Home
Sub Type Single Family Residence
Listing Status Sold
Purchase Type For Sale
Square Footage 3,554 sqft
Price per Sqft $196
MLS Listing ID 1389637
Sold Date 06/14/24
Bedrooms 4
Full Baths 3
Half Baths 1
HOA Fees $8/ann
Originating Board Greater Chattanooga REALTORS®
Year Built 1999
Lot Size 0.460 Acres
Acres 0.46
Lot Dimensions 61.85X323.33
Property Description
The perfect place to call home. This updated 4 bedroom, 3.5 bathroom home sits in the heart of the desirable Eagle Creek neighborhood. The exterior curb appeal is lovely with the front exterior finished in all brick with Hardie siding on the sides and back of home. The home features a brand NEW ROOF and updated landscaping. Enter into the foyer to the vaulted ceiling and updated lighting. The interior is bright and sunny and the paint is fresh and neutral throughout. The kitchen was updated in 2018 and features a large gas stove, granite countertops, pot filler and coffee nook. The dishwasher was replaced in 2022. There is an eat-in space in the kitchen for small meals and a separate, large dining room for more formal gatherings. Open to the kitchen is the living room with tall ceilings and fireplace feature. Just off of the living and dining areas Is a deck overlooking the back yard. Rounding out the first floor is a bedroom/office, half bath and laundry room. Upstairs you will find the primary suite with large ensuite bathroom and 2 walk-in closets. Primary bathroom was updated in 2018 and features granite countertops, new bathtub, heated tile floor, walk-in shower with dual shower head/sprayer. There are three additional bedrooms upstairs and another full bathroom that was also renovated in 2018 and features granite countertops, new toilet and sinks, tile shower, tile floor and lights. Finally, make your way downstairs to the 700sf finished, walk-out basement with an additional full bathroom. There are two large storage closets and a lower utility garage in the basement and a two-car garage on the main level. This home offers so much opportunity. Make your appointment for a private tour today!
Location
State TN
County Hamilton
Area 0.46
Rooms
Basement Finished, Partial
Interior
Interior Features Cathedral Ceiling(s), Connected Shared Bathroom, Double Vanity, En Suite, Granite Counters, High Ceilings, Open Floorplan, Plumbed, Separate Dining Room, Separate Shower, Soaking Tub, Tub/shower Combo, Walk-In Closet(s)
Heating Central, Natural Gas
Cooling Central Air, Dual
Flooring Carpet, Hardwood, Tile
Fireplaces Number 1
Fireplaces Type Living Room
Fireplace Yes
Window Features Vinyl Frames
Appliance Refrigerator, Gas Water Heater, Free-Standing Gas Range, Disposal, Dishwasher
Heat Source Central, Natural Gas
Laundry Electric Dryer Hookup, Gas Dryer Hookup, Laundry Room, Washer Hookup
Exterior
Parking Features Garage Door Opener, Garage Faces Front, Garage Faces Side, Kitchen Level
Garage Spaces 2.0
Garage Description Attached, Garage Door Opener, Garage Faces Front, Garage Faces Side, Kitchen Level
Utilities Available Cable Available, Electricity Available, Phone Available, Underground Utilities
View Creek/Stream
Roof Type Asphalt,Shingle
Porch Deck, Patio
Total Parking Spaces 2
Garage Yes
Building
Lot Description Cul-De-Sac, Gentle Sloping, Level, Wooded
Faces From downtown take 127 N towards the Signal Mountain exit/127 N. Travel approximately 10.7 miles, R onto Eagle Creek Way. Home is on the left.
Story Two
Foundation Block
Sewer Septic Tank
Structure Type Brick,Other
Schools
Elementary Schools Nolan Elementary
Middle Schools Signal Mountain Middle
High Schools Signal Mtn
Others
Senior Community No
Tax ID 080p C 016
Security Features Smoke Detector(s)
Acceptable Financing Cash, Conventional, Owner May Carry
Listing Terms Cash, Conventional, Owner May Carry
Read Less Info
Want to know what your home might be worth? Contact us for a FREE valuation!

Our team is ready to help you sell your home for the highest possible price ASAP
GET MORE INFORMATION
Agent | License ID: TN 338923 / GA 374620







