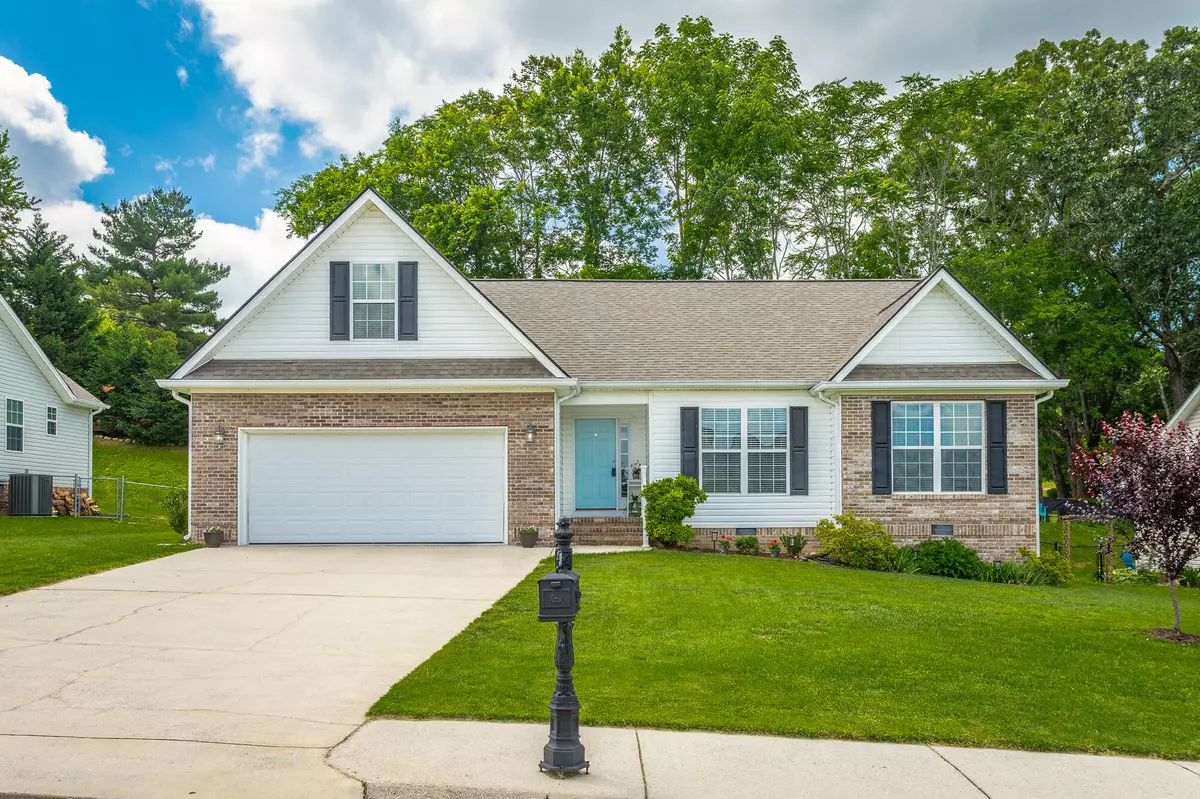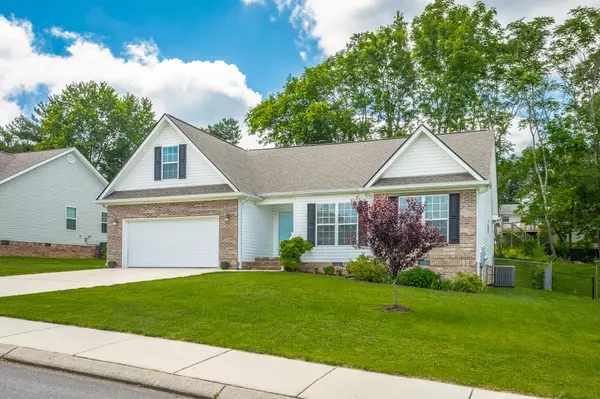$331,000
For more information regarding the value of a property, please contact us for a free consultation.
4 Beds
2 Baths
1,706 SqFt
SOLD DATE : 06/14/2024
Key Details
Sold Price $331,000
Property Type Single Family Home
Sub Type Single Family Residence
Listing Status Sold
Purchase Type For Sale
Square Footage 1,706 sqft
Price per Sqft $194
Subdivision Ridgecrest Ests
MLS Listing ID 1392232
Sold Date 06/14/24
Bedrooms 4
Full Baths 2
Originating Board Greater Chattanooga REALTORS®
Year Built 2005
Lot Size 10,018 Sqft
Acres 0.23
Lot Dimensions 80X125
Property Description
Do not miss this well maintained four bedroom, two bath home with split bedroom plan in established Ringgold subdivision - Ridge Crest. The foyer welcomes you into the great room with fireplace. The kitchen and dining are open concept and provide a great place for entertaining friends and family. The seller has added approximately 80 sq. ft to the home to enlarge the dining area and the added serving hutch provides 8 additional feet of custom storage and space for a coffee bar. The kitchen has maple cabinets and stainless appliances. The primary bedroom is large and has an attached en suite with a separate tiled shower and a linen closet that provides extra storage. There is also an another linen closet in the hall. The split plan with two additional bedrooms on the opposite side of home, provides extra privacy for family and guests. The bonus room is on the second level and has a closet so it can be used as a fourth bedroom. The screened porch , with dog door and expanded steps, is a great place to relax and read or enjoy outdoor dining. The back yard has a stone patio for grill and has been nicely landscaped with native plants and perennials offering almost year round color. The two car attached garage completes this wonderful home. The seller has made many updates to this home including roof, gutters, HVAC, hot water heater and tiled shower in the master. The complete list of updates is attached to the listing. Located in the heart of Ringgold this home is convenient to restaurants and shopping. Schedule your appointment today to see 389 Fieldstone Drive.
Location
State GA
County Catoosa
Area 0.23
Rooms
Basement Crawl Space
Interior
Interior Features En Suite, Open Floorplan, Primary Downstairs, Split Bedrooms, Tub/shower Combo, Walk-In Closet(s)
Heating Central, Electric
Cooling Central Air, Electric
Fireplaces Number 1
Fireplaces Type Gas Log, Great Room
Fireplace Yes
Appliance Refrigerator, Microwave, Free-Standing Electric Range, Electric Water Heater, Disposal, Dishwasher
Heat Source Central, Electric
Laundry Laundry Closet
Exterior
Garage Garage Door Opener, Garage Faces Front, Kitchen Level
Garage Spaces 2.0
Garage Description Attached, Garage Door Opener, Garage Faces Front, Kitchen Level
Community Features Sidewalks
Utilities Available Electricity Available, Sewer Connected, Underground Utilities
Roof Type Shingle
Porch Porch, Porch - Covered
Total Parking Spaces 2
Garage Yes
Building
Lot Description Gentle Sloping, Level
Faces I-75 South to exit 353 , right onto Battlefield Parkway, left on Three Notch Road, left on Boynton, right on Baggett Road, left into Ridgecrest Subdivision.
Story One and One Half
Foundation Block, Brick/Mortar, Stone
Water Public
Structure Type Brick,Other
Schools
Elementary Schools Boynton Elementary
Middle Schools Heritage Middle
High Schools Heritage High School
Others
Senior Community No
Tax ID 0024h-027
Security Features Security System,Smoke Detector(s)
Acceptable Financing Cash, Conventional, FHA, VA Loan, Owner May Carry
Listing Terms Cash, Conventional, FHA, VA Loan, Owner May Carry
Read Less Info
Want to know what your home might be worth? Contact us for a FREE valuation!

Our team is ready to help you sell your home for the highest possible price ASAP
GET MORE INFORMATION

Agent | License ID: TN 338923 / GA 374620







