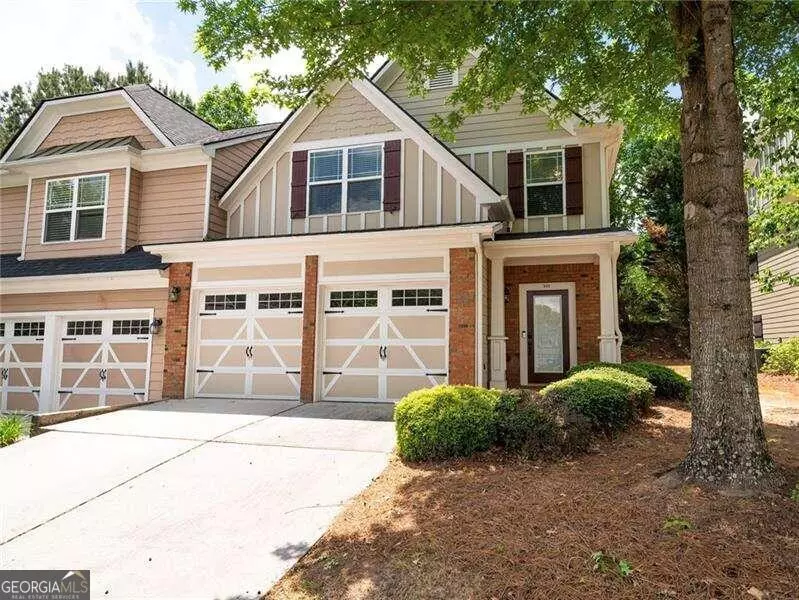Bought with Crystal Payne • Platinum Real Estate Solutions
$335,000
For more information regarding the value of a property, please contact us for a free consultation.
3 Beds
2.5 Baths
1,892 SqFt
SOLD DATE : 06/13/2024
Key Details
Sold Price $335,000
Property Type Townhouse
Sub Type Townhouse
Listing Status Sold
Purchase Type For Sale
Square Footage 1,892 sqft
Price per Sqft $177
Subdivision River Green
MLS Listing ID 10295445
Sold Date 06/13/24
Style Traditional
Bedrooms 3
Full Baths 2
Half Baths 1
Construction Status Resale
HOA Fees $1,860
HOA Y/N Yes
Year Built 2008
Annual Tax Amount $3,834
Tax Year 2023
Lot Size 3,484 Sqft
Property Description
Welcome home to this beautiful 3 bedroom, 2.5 bathroom end-unit townhome in the sought after River Green Community. As you enter this charming two-story home you will immediately notice the gorgeous hardwood floors on the lower level replaced in 2020. The spacious kitchen is open to the family room and features ample cabinets for storage, breakfast bar to gather around, dining area with a large bay window, and a pantry with custom shelving. All appliances in the kitchen remain with the property. The upper level boasts an oversized master suite with tray ceilings, large walk-in closet w/custom built-in shelving, and a large master bathroom. Also, upstairs are two additional spacious bedrooms, custom built-in shelving in the closets, and a full bathroom. Grab a book and relax and/or cookout on the cozy backyard patio. Enjoy the side yard and privacy of having an end unit. Interior freshly painted, updated half bath on main level, and Roof replaced in 2020. Take advantage of the incredible resort-style amenities this neighborhood has to offer including basketball courts, 2 pools with slides, walking trails, tennis, soccer fields, fishing lake, two clubhouses, and many planned activities through out the year. Located within minutes of most all conveniences including the elementary school, shopping centers, restaurants, downtown Canton, and I-575. Come see this move-in ready home today!
Location
State GA
County Cherokee
Rooms
Basement None
Interior
Interior Features Double Vanity, Tray Ceiling(s), Walk-In Closet(s)
Heating Central, Electric
Cooling Ceiling Fan(s), Central Air
Flooring Carpet, Hardwood
Fireplaces Number 1
Fireplaces Type Family Room
Exterior
Garage Attached, Garage, Garage Door Opener, Kitchen Level
Community Features Clubhouse, Fitness Center, Playground, Pool, Sidewalks, Street Lights, Tennis Court(s), Walk To Schools, Walk To Shopping
Utilities Available Cable Available, Electricity Available, Sewer Available, Underground Utilities, Water Available
Waterfront Description No Dock Or Boathouse
Roof Type Composition
Building
Story Two
Foundation Slab
Sewer Public Sewer
Level or Stories Two
Construction Status Resale
Schools
Elementary Schools Knox
Middle Schools Teasley
High Schools Cherokee
Others
Financing FHA
Read Less Info
Want to know what your home might be worth? Contact us for a FREE valuation!

Our team is ready to help you sell your home for the highest possible price ASAP

© 2024 Georgia Multiple Listing Service. All Rights Reserved.
GET MORE INFORMATION

Agent | License ID: TN 338923 / GA 374620







