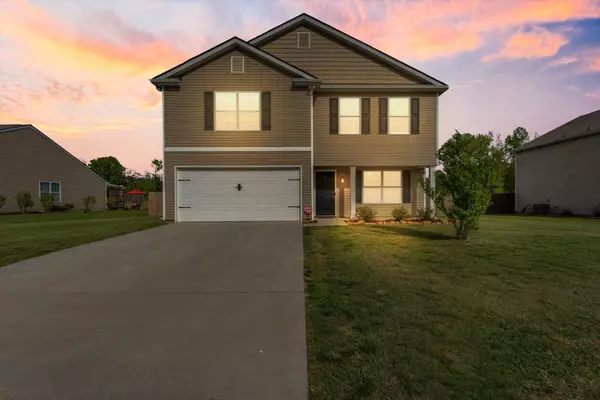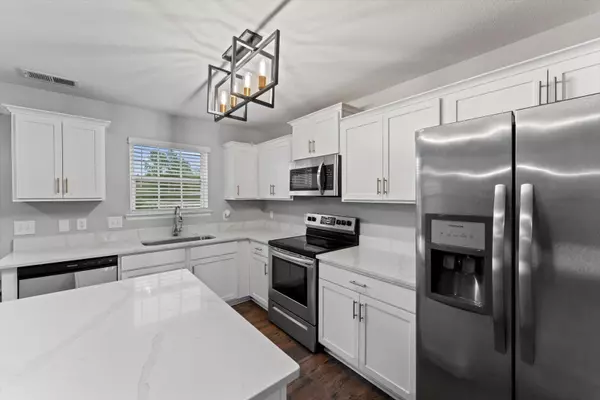$393,000
For more information regarding the value of a property, please contact us for a free consultation.
4 Beds
3 Baths
2,152 SqFt
SOLD DATE : 06/17/2024
Key Details
Sold Price $393,000
Property Type Single Family Home
Sub Type Single Family Residence
Listing Status Sold
Purchase Type For Sale
Square Footage 2,152 sqft
Price per Sqft $182
Subdivision Airways Ests
MLS Listing ID 1390609
Sold Date 06/17/24
Style Contemporary
Bedrooms 4
Full Baths 2
Half Baths 1
HOA Fees $16/ann
Originating Board Greater Chattanooga REALTORS®
Year Built 2019
Lot Size 0.770 Acres
Acres 0.77
Lot Dimensions 80x416.37
Property Description
Welcome to Rock Creek Estates, a nearly new home nestled on a quiet cul-de-sac with minimal traffic, yet only a short 30-minute drive from Chattanooga. This residence effortlessly combines rural charm with urban convenience, boasting easy access to Hwy 27 and Daughtery Ferry Road.
Step into this basically new, thoughtfully updated home to discover a spacious main level designed for comfortable living. As you enter, you'll be greeted by a welcoming formal dining room accompanied by a well-appointed guest bath. Beyond lies the heart of the home—the gourmet kitchen, adorned with upgraded quartz countertops, stainless appliances, and a generously sized work island. From here, you can admire the serene view of the pancake-flat, nearly acre lot, accessible via a large sliding glass door. The kitchen seamlessly flows into the cozy breakfast area and family room, beckoning you to explore the inviting backyard oasis, fully fenced for privacy and relaxation.
Upstairs, retreat to the master bedroom, a haven you'll relish returning to each night. This sanctuary features a private ensuite bathroom with his and her sinks, a separate tub and shower, and a huge closet to accommodate your entire wardrobe. Three additional well-proportioned bedrooms, a shared bath, and a conveniently located laundry room complete the upper level. Concluding this remarkable home is a spacious two-car garage, providing ample space for vehicles and storage.
VA assumable loan for our vets with an insanely low 4.25% interest rate!
Rock Creek Estates offers proximity to the myriad attractions of Hamilton and Rhea Counties, including festivals, hiking trails, and refreshing blue hole swimming spots—perfect for creating cherished summer memories with loved ones. Families will appreciate the advantage of Sale Creek schools, known for their smaller class sizes and emphasis on personalized education. Finally, you will appreciate the thoughtful updated lighting throughout the home and new architectural shingled roof, insuring years of worry-free living for you and your entire family.
Location
State TN
County Hamilton
Area 0.77
Rooms
Basement None
Interior
Interior Features Breakfast Nook, Connected Shared Bathroom, Double Vanity, En Suite, High Ceilings, Pantry, Separate Dining Room, Separate Shower, Soaking Tub, Tub/shower Combo
Heating Central, Electric
Cooling Central Air, Electric, Multi Units
Flooring Carpet, Vinyl
Fireplace No
Window Features Vinyl Frames
Appliance Refrigerator, Microwave, Free-Standing Electric Range, Electric Water Heater, Dryer, Dishwasher
Heat Source Central, Electric
Laundry Laundry Room
Exterior
Garage Garage Faces Front
Garage Spaces 2.0
Garage Description Garage Faces Front
Utilities Available Electricity Available, Underground Utilities
Roof Type Shingle
Porch Deck, Patio, Porch, Porch - Covered
Total Parking Spaces 2
Garage Yes
Building
Lot Description Level
Faces Take Hwy 27 North from Chattanooga. Bear right continuing on Hwy 27 towards Dayton. Take a right onto Daughtery Ferry Road. Subdivision is on the left.
Story Two
Foundation Slab
Sewer Septic Tank
Water Public
Architectural Style Contemporary
Structure Type Fiber Cement,Other
Schools
Elementary Schools North Hamilton Co Elementary
Middle Schools Sale Creek Middle
High Schools Sale Creek High
Others
Senior Community No
Tax ID 015h B 006
Acceptable Financing Cash, Conventional, FHA, USDA Loan, VA Loan, Owner May Carry
Listing Terms Cash, Conventional, FHA, USDA Loan, VA Loan, Owner May Carry
Read Less Info
Want to know what your home might be worth? Contact us for a FREE valuation!

Our team is ready to help you sell your home for the highest possible price ASAP
GET MORE INFORMATION

Agent | License ID: TN 338923 / GA 374620







