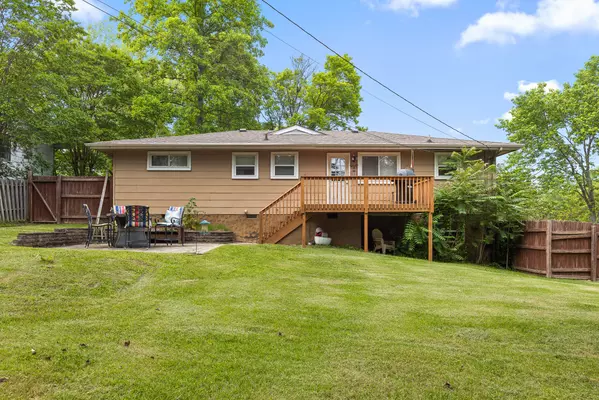$332,000
For more information regarding the value of a property, please contact us for a free consultation.
4 Beds
2 Baths
1,942 SqFt
SOLD DATE : 06/17/2024
Key Details
Sold Price $332,000
Property Type Single Family Home
Sub Type Single Family Residence
Listing Status Sold
Purchase Type For Sale
Square Footage 1,942 sqft
Price per Sqft $170
Subdivision Galaxy Land
MLS Listing ID 1391625
Sold Date 06/17/24
Bedrooms 4
Full Baths 2
Originating Board Greater Chattanooga REALTORS®
Year Built 1960
Lot Size 0.270 Acres
Acres 0.27
Lot Dimensions 93.75X125
Property Description
Welcome to 1374 Orbit Drive, a spacious and inviting 4-bedroom, 2-bathroom home offering a tranquil retreat in a desirable location.
As you step inside, you'll be greeted by a beautifully designed interior featuring a spacious and open kitchen, perfect for entertaining and cooking. The kitchen boasts modern appliances, ample cabinet space, and close proximity to living spaces for easy entertaining.
The main level also includes a comfortable living area, ideal for relaxing evenings with family and friends.
One of the highlights of this home is the expansive fenced-in backyard and patio area, providing plenty of space for outdoor activities, pets, and gatherings.
The finished basement offers additional living space, perfect for a home office, gym, or playroom.
Located in a desirable area, this home offers easy access to downtown, as well as nearby restaurants and shops, making it the perfect balance between suburban serenity and accessibility.
Don't miss the opportunity to make this wonderful property your own. Schedule a showing today!
Location
State TN
County Hamilton
Area 0.27
Rooms
Basement Finished
Interior
Interior Features Connected Shared Bathroom, Eat-in Kitchen, Low Flow Plumbing Fixtures, Open Floorplan, Pantry, Primary Downstairs, Separate Shower, Tub/shower Combo, Walk-In Closet(s)
Heating Central, Electric
Cooling Central Air, Electric
Flooring Carpet, Hardwood, Linoleum, Tile
Fireplace No
Window Features Low-Emissivity Windows,Vinyl Frames
Appliance Wall Oven, Refrigerator, Microwave, Electric Water Heater, Electric Range, Dishwasher
Heat Source Central, Electric
Laundry Electric Dryer Hookup, Gas Dryer Hookup, Washer Hookup
Exterior
Community Features None
Utilities Available Cable Available, Electricity Available, Phone Available, Sewer Connected
Roof Type Shingle
Porch Deck, Patio, Porch
Garage No
Building
Lot Description Gentle Sloping, Level
Faces From Hixson Pike, take a right on Williams Rd to Norcross Rd, turn right on Norcross, then left on Orbit. 3rd house on the left.
Story Two
Foundation Block
Water Public
Additional Building Outbuilding
Structure Type Brick,Shingle Siding,Other
Schools
Elementary Schools Dupont Elementary
Middle Schools Hixson Middle
High Schools Hixson High
Others
Senior Community No
Tax ID 109l D 008
Acceptable Financing Cash, FHA, VA Loan, Owner May Carry
Listing Terms Cash, FHA, VA Loan, Owner May Carry
Read Less Info
Want to know what your home might be worth? Contact us for a FREE valuation!

Our team is ready to help you sell your home for the highest possible price ASAP
GET MORE INFORMATION

Agent | License ID: TN 338923 / GA 374620







