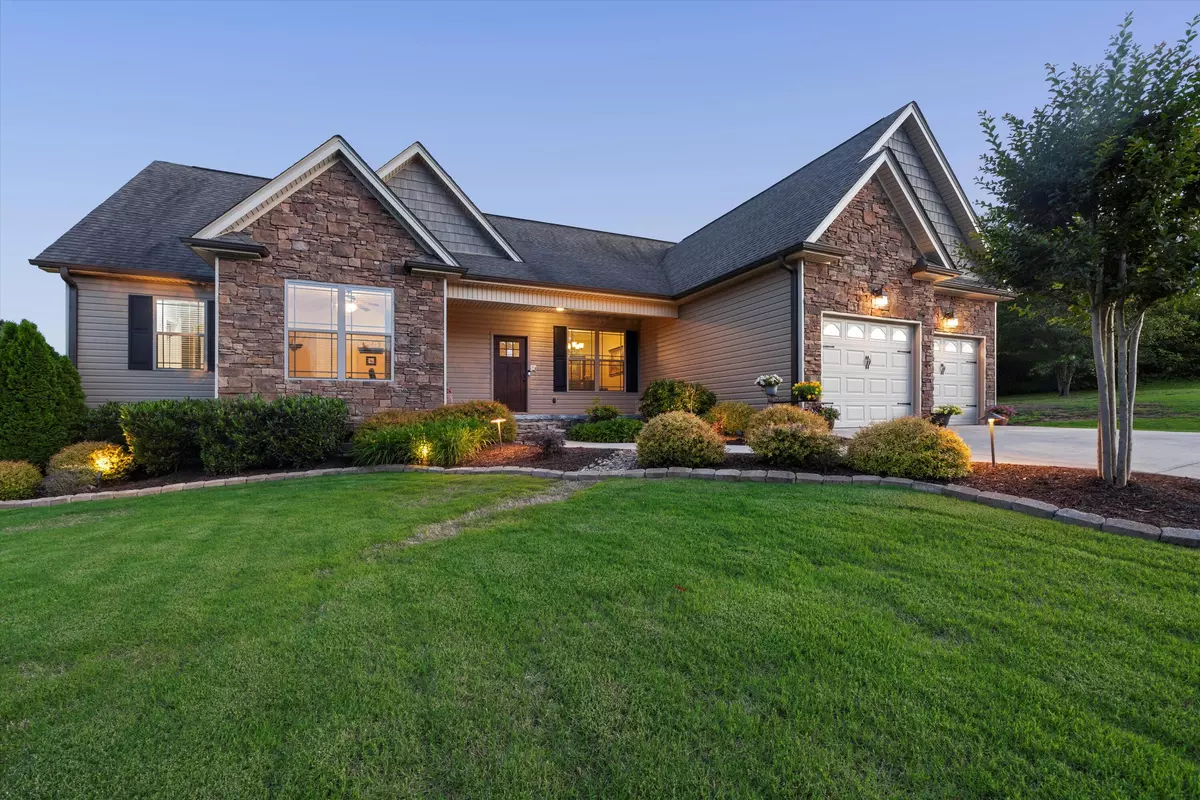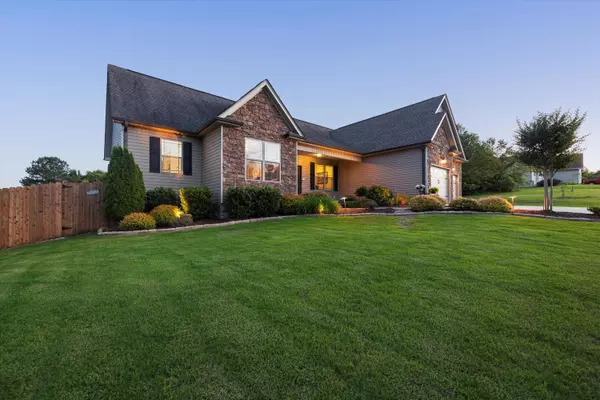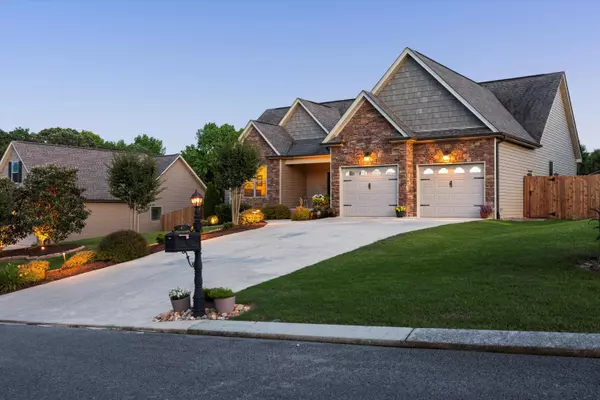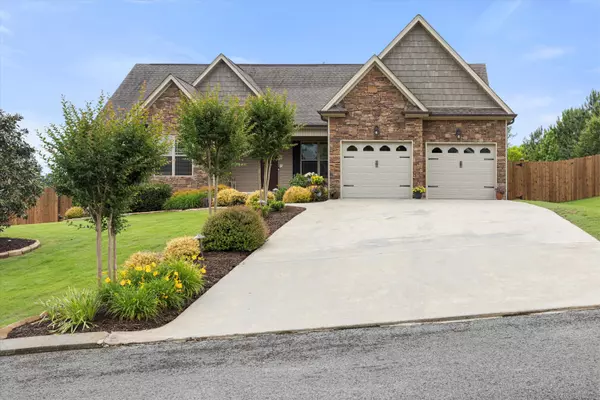$460,000
For more information regarding the value of a property, please contact us for a free consultation.
4 Beds
3 Baths
2,232 SqFt
SOLD DATE : 06/20/2024
Key Details
Sold Price $460,000
Property Type Single Family Home
Sub Type Single Family Residence
Listing Status Sold
Purchase Type For Sale
Square Footage 2,232 sqft
Price per Sqft $206
Subdivision Station Pointe
MLS Listing ID 1391799
Sold Date 06/20/24
Bedrooms 4
Full Baths 3
Originating Board Greater Chattanooga REALTORS®
Year Built 2018
Lot Size 0.680 Acres
Acres 0.68
Lot Dimensions 100 x 296
Property Description
Welcome home to 41 Cheshire Crossing where you can enjoy one level living at its best! The perfect blend of style and comfort describes this home featuring 4 bedrooms (2 of them with an ensuite) and 3 full bathrooms, ideally suited for modern lifestyles. Step inside to find a seamless layout highlighted by hardwood flooring in the main areas, dining room open to the great room and kitchen, and split bedroom design, providing both functionality and style. The expansive laundry room/mudroom offers the perfect fusion of practicality and style, designed to streamline your daily routines and enhance your living experience. Equipped with ample storage solutions, including built-in cabinets, shelving, this room ensures that every item has its place, keeping clutter at bay and your home organized. From storing outdoor gear to housing cleaning supplies, this multi-functional area caters to all your storage needs with ease. The garage has plenty of room for parking and includes upgraded epoxy flooring and new insulated garage doors. Use the winch to easily store items in the attic.
This stunning property boasts a meticulously manicured yard adorned with lush greenery, accentuated by an advanced irrigation system ensuring vibrant, healthy foliage year-round.
Envision yourself indulging in the joys of gardening with a raised garden bed and flourishing berry bushes at your fingertips. Whether you're cultivating your favorite fruits and vegetables or simply enjoying the therapeutic benefits of tending to your garden oasis, this outdoor haven provides endless possibilities for culinary delights and relaxation. Imagine harvesting fresh produce and berries right from your backyard, adding a flavorful twist to your culinary creations and enhancing your connection to nature. The centerpiece of this residence is the stunning outdoor kitchen, perfect for entertaining guests against the backdrop of serene surroundings. Schedule your appointment today before it's gone!
Location
State GA
County Walker
Area 0.68
Rooms
Basement Crawl Space
Interior
Interior Features Double Vanity, Eat-in Kitchen, En Suite, Granite Counters, High Ceilings, Primary Downstairs, Separate Dining Room, Separate Shower, Split Bedrooms, Walk-In Closet(s), Whirlpool Tub
Heating Central, Electric
Cooling Central Air, Electric
Flooring Carpet, Hardwood, Tile
Fireplaces Number 1
Fireplaces Type Gas Log, Great Room
Fireplace Yes
Window Features Vinyl Frames
Appliance Tankless Water Heater, Microwave, Gas Range, Electric Range, Disposal, Dishwasher
Heat Source Central, Electric
Laundry Laundry Room
Exterior
Exterior Feature Lighting, Outdoor Kitchen
Parking Features Garage Door Opener, Garage Faces Front
Garage Spaces 2.0
Garage Description Attached, Garage Door Opener, Garage Faces Front
Utilities Available Cable Available, Electricity Available, Phone Available, Underground Utilities
Roof Type Shingle
Porch Covered, Deck, Patio, Porch, Porch - Covered, Porch - Screened
Total Parking Spaces 2
Garage Yes
Building
Lot Description Gentle Sloping, Level, Sprinklers In Front, Sprinklers In Rear
Faces South on Hwy 27, turn left on Hwy 95 in Rock Spring, turn left on Woodstation Rd, (Woodstation Rd turns into Temperance Hall Rd), turn right on Lexington Stop Dr, turn left on Hudson Bend, turn left on Cheshire Crossing Dr, home is on the right.
Story One
Foundation Block
Sewer Septic Tank
Water Public
Additional Building Outbuilding
Structure Type Brick,Stone,Other
Schools
Elementary Schools Rock Spring Elementary
Middle Schools Saddle Ridge Middle
High Schools Lafayette High
Others
Senior Community No
Tax ID 0347 089
Security Features Smoke Detector(s)
Acceptable Financing Cash, Conventional, FHA, USDA Loan, VA Loan, Owner May Carry
Listing Terms Cash, Conventional, FHA, USDA Loan, VA Loan, Owner May Carry
Read Less Info
Want to know what your home might be worth? Contact us for a FREE valuation!

Our team is ready to help you sell your home for the highest possible price ASAP
GET MORE INFORMATION
Agent | License ID: TN 338923 / GA 374620







