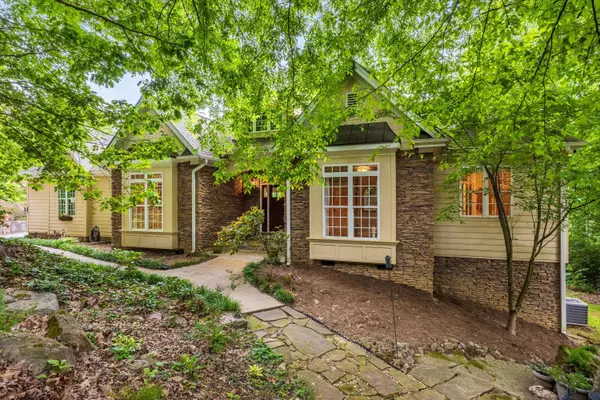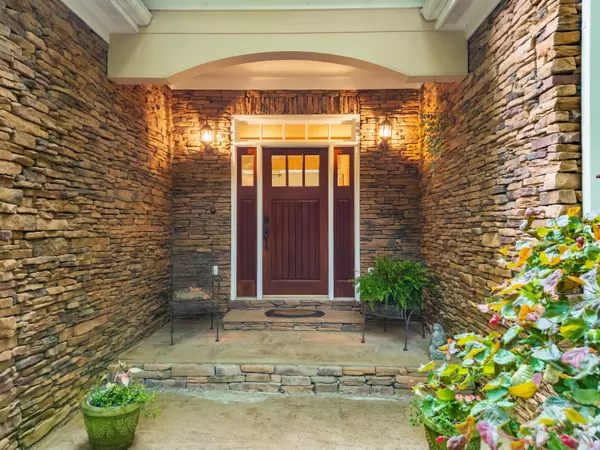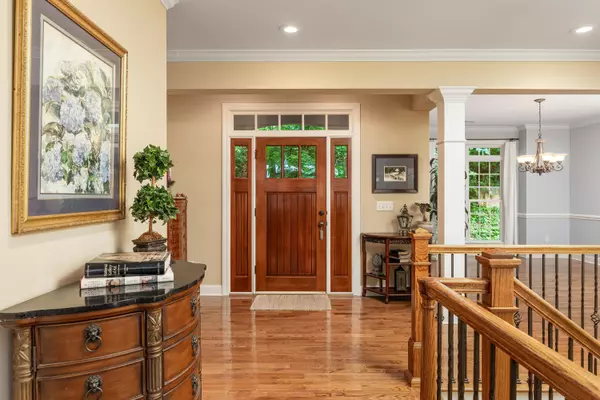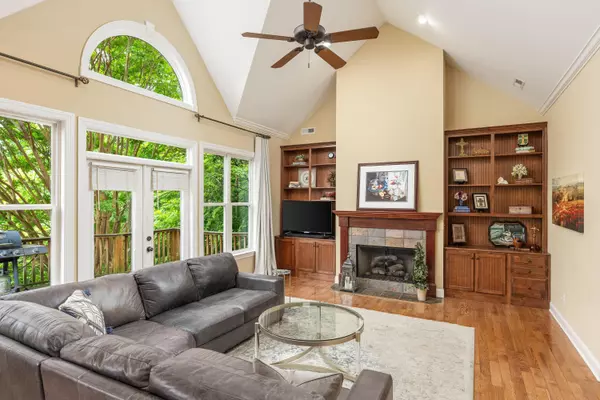$770,000
For more information regarding the value of a property, please contact us for a free consultation.
4 Beds
4 Baths
3,162 SqFt
SOLD DATE : 06/26/2024
Key Details
Sold Price $770,000
Property Type Single Family Home
Sub Type Single Family Residence
Listing Status Sold
Purchase Type For Sale
Square Footage 3,162 sqft
Price per Sqft $243
Subdivision Majestic Views
MLS Listing ID 1392173
Sold Date 06/26/24
Bedrooms 4
Full Baths 4
Originating Board Greater Chattanooga REALTORS®
Year Built 2005
Lot Size 1.390 Acres
Acres 1.39
Lot Dimensions 124.59X390.49
Property Description
Welcome to 1303 Sunset Drive, Signal Mountain - a hidden gem that combines luxury with warmth and comfort. Nestled on a sprawling 1.39-acre lot, this custom-built mountain home offers an unparalleled blend of privacy and convenience. Just halfway up Signal Mountain, you'll enjoy breathtaking views and a quick commute to downtown. For nature lovers seeking tranquility, this home's location is perfect. You'll be enchanted by the variety of mature trees, private gardens, large boulders with natural moss, and abounding nature thriving around you, while the interior of this home boasts hardwood floors, soaring ceilings, and expansive windows with stunning views to welcome the natural surroundings inside. The heart of the home is the spacious great room, featuring a cathedral ceiling, cozy gas logs, and custom built-ins, making this room a perfect spot for gatherings. The kitchen is a chef's dream, with granite countertops, a spacious breakfast nook, and an adjoining screened porch with a fireplace, offering stunning valley views - ideal for morning coffee or evening relaxation. A formal dining room provides an elegant space for entertaining guests. The master suite is your personal sanctuary, featuring a cozy sitting area where you can unwind while soaking in stunning views of the valley. The ensuite bathroom is a spa-like retreat, complete with dual vanities, a luxurious jetted tub, and a separate shower. His and hers closets boast custom organization systems, ensuring that everything has its place. This master suite combines elegance with functionality, offering a serene escape within your own home. The second bedroom on the main level is a bright and inspiring space, featuring a large window that offers a picturesque view of the private patio area. This serene backdrop also creates a perfect work environment for a home office, blending productivity with the tranquility of nature. Whether you're working from home or need a quiet place to focus, this room provides both comfort and inspiration. The lower level is a walk out basement, thoughtfully designed with a second family room, two bright and airy bedrooms, two full bathrooms, and an abundance of storage space. The downstairs maximizes every inch, providing comfort and functionality. Also included with this home is a tall crawlspace underneath. This versatile area provides ample space for storing seasonal items, outdoor equipment, gardening tools and more, keeping your living areas clutter-free. 1303 Sunset Drive is more than just a house; it's a home where luxury meets nature, and every detail is designed with your comfort in mind. Come see for yourself - your mountain retreat awaits!
Location
State TN
County Hamilton
Area 1.39
Rooms
Basement Crawl Space
Interior
Interior Features High Ceilings, Open Floorplan, Separate Dining Room, Sound System, Tub/shower Combo
Heating Central, Electric
Cooling Central Air, Electric
Flooring Hardwood
Fireplaces Number 2
Fireplaces Type Den, Family Room, Gas Log
Fireplace Yes
Appliance Refrigerator, Microwave, Electric Water Heater, Electric Range, Disposal, Dishwasher
Heat Source Central, Electric
Laundry Electric Dryer Hookup, Gas Dryer Hookup, Washer Hookup
Exterior
Parking Features Garage Door Opener, Kitchen Level
Garage Description Attached, Garage Door Opener, Kitchen Level
Utilities Available Electricity Available
View Mountain(s), Other
Roof Type Shingle
Porch Deck, Patio, Porch, Porch - Covered
Garage No
Building
Lot Description Sloped, Wooded
Faces Hwy 127 N from downtown to Signal Mountain. Turn R into Balmoral subdivision just past the ''space ship house''. Keep straight until road merges with Sunset. Continue straight and turn Left at ''Private Drive 6''. Then Left into first driveway.
Story Two
Foundation Block
Sewer Septic Tank
Water Public
Structure Type Fiber Cement
Schools
Elementary Schools Thrasher Elementary
Middle Schools Signal Mountain Middle
High Schools Signal Mtn
Others
Senior Community No
Tax ID 117a F 010
Security Features Security System,Smoke Detector(s)
Acceptable Financing Relocation Property, Cash, Conventional, FHA
Listing Terms Relocation Property, Cash, Conventional, FHA
Read Less Info
Want to know what your home might be worth? Contact us for a FREE valuation!

Our team is ready to help you sell your home for the highest possible price ASAP
GET MORE INFORMATION
Agent | License ID: TN 338923 / GA 374620







