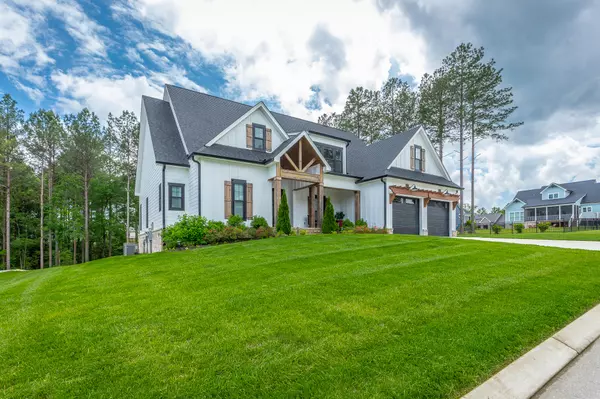$695,000
For more information regarding the value of a property, please contact us for a free consultation.
4 Beds
4 Baths
2,820 SqFt
SOLD DATE : 06/26/2024
Key Details
Sold Price $695,000
Property Type Single Family Home
Sub Type Single Family Residence
Listing Status Sold
Purchase Type For Sale
Square Footage 2,820 sqft
Price per Sqft $246
Subdivision The Farm
MLS Listing ID 1391773
Sold Date 06/26/24
Bedrooms 4
Full Baths 3
Half Baths 1
Originating Board Greater Chattanooga REALTORS®
Year Built 2021
Lot Size 0.690 Acres
Acres 0.69
Lot Dimensions 0.69+/- acres
Property Description
This amazing home is Nu Era Construction's Ada plan which boasts two rooms with en-suites on the main level, open concept living and a back deck that will make you want to curl up with a good book and never leave!!! When you step inside you are greeted by an inviting foyer that opens up to the stunning living room with vaulted ceilings, gas log fireplace with stone hearth that is flanked by built-in cabinets and floating shelves. The living room, kitchen and dining room flow flawlessly making entertaining a breeze and all open up to the screened in deck that feels like another addition to the home! The main level master boasts an en-suite with tile shower, soaking tub and walk in closet. There is another main level bedroom with en-suite as well. Finishing up the main level is a half bath and laundry room. Upstairs you will find two more bedrooms, a full bath and a bonus room. This home has been meticulously kept up and the seller has added many upgrades for the new owner to enjoy including window treatments, a Culligan water softener, upgrading lighting and leaf guards for the gutters! This home is truly a must see!!
The buyer is responsible to do their due diligence to verify that all information is correct, accurate, and for obtaining any and all restrictions for the property. The number of bedrooms listed above complies with local appraisal standards only.
Location
State TN
County Hamilton
Area 0.69
Rooms
Basement Crawl Space
Interior
Interior Features Eat-in Kitchen, En Suite, High Ceilings, Pantry, Primary Downstairs, Separate Shower, Soaking Tub, Tub/shower Combo, Walk-In Closet(s)
Heating Electric, Natural Gas
Cooling Central Air, Electric, Multi Units
Flooring Carpet, Luxury Vinyl, Plank, Tile
Fireplaces Number 1
Fireplaces Type Gas Log, Living Room
Fireplace Yes
Window Features Vinyl Frames,Window Treatments
Appliance Tankless Water Heater, Microwave, Gas Water Heater, Free-Standing Gas Range, Dishwasher
Heat Source Electric, Natural Gas
Laundry Electric Dryer Hookup, Gas Dryer Hookup, Laundry Room, Washer Hookup
Exterior
Garage Garage Door Opener, Kitchen Level
Garage Spaces 2.0
Garage Description Attached, Garage Door Opener, Kitchen Level
Utilities Available Cable Available, Electricity Available, Phone Available, Underground Utilities
Roof Type Shingle
Porch Porch, Porch - Screened
Total Parking Spaces 2
Garage Yes
Building
Lot Description Level, Sprinklers In Front, Sprinklers In Rear, Wooded
Faces Take Hwy 27N to Hixson Pike exit, turn right off exit, turn left onto Armstrong Road, turn left on Clift Mill Road, and turn right on Equestrian Drive. OR take Dayton Pike, turn right on O'Sage Drive, turn left on Clift Mill Road, and turn left on Equestrian Drive. Turn left on Mare Ct; Right on Trotting Way
Story Two
Foundation Block
Sewer Septic Tank
Water Public
Structure Type Brick,Fiber Cement
Schools
Elementary Schools Soddy Elementary
Middle Schools Soddy-Daisy Middle
High Schools Soddy-Daisy High
Others
Senior Community No
Tax ID 041l B 033
Security Features Security System,Smoke Detector(s)
Acceptable Financing Cash, Conventional, Owner May Carry
Listing Terms Cash, Conventional, Owner May Carry
Read Less Info
Want to know what your home might be worth? Contact us for a FREE valuation!

Our team is ready to help you sell your home for the highest possible price ASAP
GET MORE INFORMATION

Agent | License ID: TN 338923 / GA 374620







