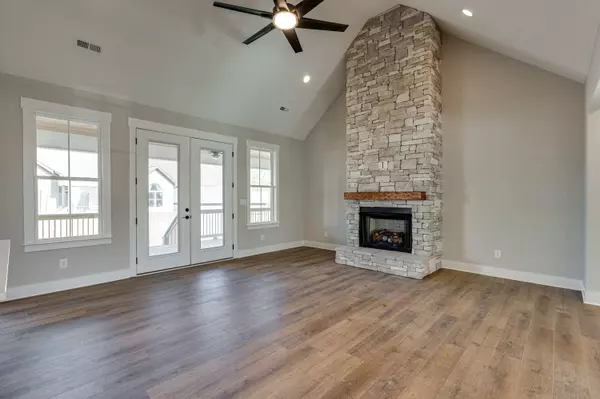$545,000
For more information regarding the value of a property, please contact us for a free consultation.
4 Beds
4 Baths
2,650 SqFt
SOLD DATE : 06/28/2024
Key Details
Sold Price $545,000
Property Type Single Family Home
Sub Type Single Family Residence
Listing Status Sold
Purchase Type For Sale
Square Footage 2,650 sqft
Price per Sqft $205
Subdivision Eagle Creek
MLS Listing ID 1386179
Sold Date 06/28/24
Style Contemporary
Bedrooms 4
Full Baths 4
HOA Fees $62/ann
Originating Board Greater Chattanooga REALTORS®
Year Built 2024
Lot Size 10,890 Sqft
Acres 0.25
Lot Dimensions 91 x 115 x 102 x 134
Property Description
EAGLE CREEK NEW CONSTRUCTION CUSTOM HOME! Built by Patriot Homes with attention to detail: mixed use of brick, stone & Hardie plank, quartz countertops, stone décor fireplace, master suite tray ceiling, crown molding. 4 bedrooms, 3 baths on main level plus bonus room with full bath over the garage. High end kitchen with breakfast room as well as formal dining area off the great room with an inviting fireplace. Extra large master suite with relaxing soaker tub and separate shower with custom rain forest showerhead in master bath. The rear covered porch is accessible from the living room and the master suite. The garage is deeper on one side to fit larger vehicles. Enjoy privacy on the cul-de-sac. Clubhouse, outdoor pool, sidewalks, and community amenities make this premier gated community one of Cleveland's finest.
Location
State TN
County Bradley
Area 0.25
Rooms
Basement Crawl Space
Interior
Interior Features Cathedral Ceiling(s), Eat-in Kitchen, Open Floorplan, Pantry, Primary Downstairs, Split Bedrooms, Tub/shower Combo, Walk-In Closet(s)
Heating Central, Electric
Cooling Central Air
Flooring Luxury Vinyl, Plank, Tile
Fireplaces Number 1
Fireplaces Type Gas Log, Great Room
Fireplace Yes
Window Features Insulated Windows
Appliance Free-Standing Gas Range, Electric Water Heater, Dishwasher
Heat Source Central, Electric
Laundry Electric Dryer Hookup, Gas Dryer Hookup, Laundry Room, Washer Hookup
Exterior
Garage Spaces 2.0
Pool Community
Community Features Clubhouse
Utilities Available Cable Available, Electricity Available, Sewer Connected, Underground Utilities
View Other
Roof Type Shingle
Porch Covered, Deck, Patio, Porch, Porch - Covered
Total Parking Spaces 2
Garage Yes
Building
Lot Description Cul-De-Sac, Level
Faces From Paul Huff, Right on Mouse Creek, Right on Eagle Creek Drive,
Story One and One Half
Foundation Block, Slab
Water Public
Architectural Style Contemporary
Structure Type Brick,Fiber Cement,Stone
Schools
Elementary Schools Charleston Elementary
Middle Schools Ocoee Middle
High Schools Walker Valley High
Others
Senior Community No
Tax ID Tbd
Security Features Gated Community
Acceptable Financing Cash, Conventional, FHA, VA Loan, Owner May Carry
Listing Terms Cash, Conventional, FHA, VA Loan, Owner May Carry
Special Listing Condition Personal Interest
Read Less Info
Want to know what your home might be worth? Contact us for a FREE valuation!

Our team is ready to help you sell your home for the highest possible price ASAP
GET MORE INFORMATION

Agent | License ID: TN 338923 / GA 374620







