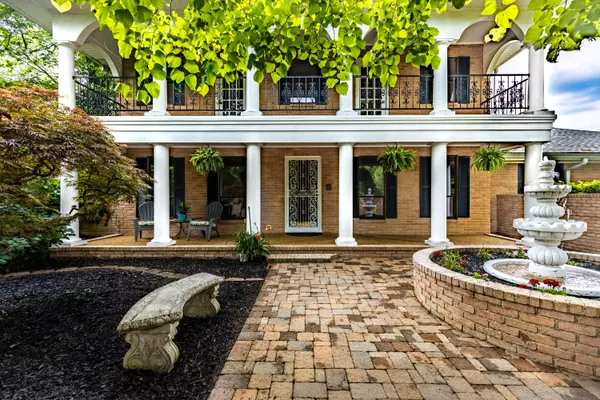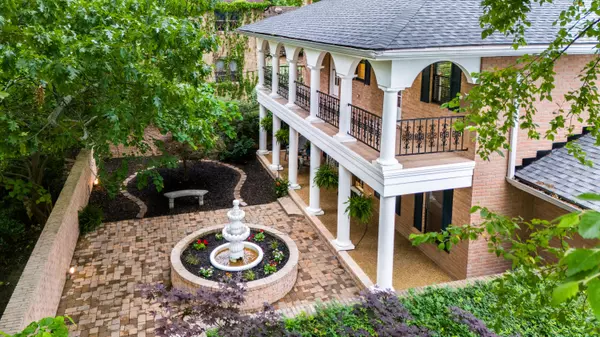$695,000
For more information regarding the value of a property, please contact us for a free consultation.
4 Beds
5 Baths
5,210 SqFt
SOLD DATE : 06/28/2024
Key Details
Sold Price $695,000
Property Type Single Family Home
Sub Type Single Family Residence
Listing Status Sold
Purchase Type For Sale
Square Footage 5,210 sqft
Price per Sqft $133
Subdivision Stonehenge
MLS Listing ID 1392642
Sold Date 06/28/24
Bedrooms 4
Full Baths 3
Half Baths 2
HOA Fees $32/ann
Originating Board Greater Chattanooga REALTORS®
Year Built 1973
Lot Size 0.670 Acres
Acres 0.67
Lot Dimensions 125X234.42M
Property Description
Enjoy the beautiful views from this updated home in the desirable Stonehenge subdivision.
Enter through the charming courtyard with a relaxing fountain. Four bedrooms, Three full bathrooms, plus two half baths. The large master suite is located on the main floor with a sitting area and an updated bathroom. The large kitchen has been updated and well-appointed with a fabulous pantry, granite counters, stainless steel appliances, and a great space for a large island if desired. Enjoy the gathering room off the kitchen complete with a grand fireplace. Plus an Informal dining area off the kitchen. The home is complete with a large formal dining room with plenty of space for large gatherings. The home sports a formal living room or office space. Enjoy the beautiful sunsets from this lovely sunroom. The upstairs sports three large bedrooms and two full baths. All this and a fully finished basement! The basement has a half bath, tile floors, and ample space for a pool table, theater room, and more. Don't miss this opportunity!
Location
State TN
County Hamilton
Area 0.67
Rooms
Basement Finished, Full
Interior
Interior Features Eat-in Kitchen, En Suite, Granite Counters, High Speed Internet, Pantry, Primary Downstairs, Separate Dining Room, Separate Shower, Sitting Area, Soaking Tub, Sound System, Tub/shower Combo, Walk-In Closet(s)
Heating Central, Natural Gas
Cooling Central Air, Electric
Flooring Hardwood
Fireplaces Number 2
Fireplaces Type Den, Family Room, Gas Log
Fireplace Yes
Window Features Insulated Windows,Window Treatments
Appliance Refrigerator, Microwave, Gas Water Heater, Free-Standing Gas Range, Disposal, Dishwasher
Heat Source Central, Natural Gas
Laundry Electric Dryer Hookup, Gas Dryer Hookup, Laundry Room, Washer Hookup
Exterior
Exterior Feature Lighting
Garage Garage Door Opener, Garage Faces Side, Off Street
Garage Description Attached, Garage Door Opener, Garage Faces Side, Off Street
Community Features Sidewalks
View Mountain(s), Other
Roof Type Shingle
Porch Deck, Patio, Porch, Porch - Covered
Garage No
Building
Lot Description Brow Lot, Gentle Sloping, Split Possible
Faces Exit 7A off I-75 to Old Lee Highway, Right onto Stonehenge Drive, Home is on the Right.
Story Three Or More
Foundation Block
Sewer Septic Tank
Water Public
Structure Type Brick
Schools
Elementary Schools Wolftever Elementary
Middle Schools Ooltewah Middle
High Schools Ooltewah
Others
Senior Community No
Tax ID 139f E 005
Security Features Smoke Detector(s)
Acceptable Financing Cash, Conventional, FHA, Owner May Carry
Listing Terms Cash, Conventional, FHA, Owner May Carry
Read Less Info
Want to know what your home might be worth? Contact us for a FREE valuation!

Our team is ready to help you sell your home for the highest possible price ASAP
GET MORE INFORMATION

Agent | License ID: TN 338923 / GA 374620







