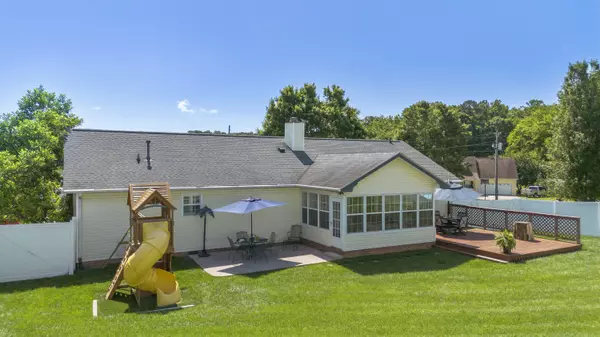$350,000
For more information regarding the value of a property, please contact us for a free consultation.
3 Beds
2 Baths
1,574 SqFt
SOLD DATE : 07/05/2024
Key Details
Sold Price $350,000
Property Type Single Family Home
Sub Type Single Family Residence
Listing Status Sold
Purchase Type For Sale
Square Footage 1,574 sqft
Price per Sqft $222
Subdivision Paragon Hills
MLS Listing ID 1392824
Sold Date 07/05/24
Style Contemporary
Bedrooms 3
Full Baths 2
Originating Board Greater Chattanooga REALTORS®
Year Built 1994
Lot Size 0.330 Acres
Acres 0.33
Lot Dimensions 149x98
Property Description
Look no further! This newly renovated home in NE Cleveland, TN, is the one you've been searching for. Step inside to discover new flooring throughout the living areas and new tile in the guest bath, creating a fresh and modern aesthetic. Rest easy knowing the home features a newer roof, less than 7 years old, a 2-year-old HVAC system, and water heater for added peace of mind.
Outside, a BRAND NEW 6-foot privacy vinyl fence surrounds the back of the property, providing both security and seclusion. The lush green lawn has been meticulously maintained yearly, offering a picturesque setting for outdoor enjoyment. Beautiful landscaping surrounds the home, adding to the charm and curb appeal. Plus, the home comes with a newly bought playground set, perfect for little ones to enjoy outdoor playtime.
The kitchen boasts a luxurious Quartz countertop, a charming cottage-style backsplash, and two pantry's for extra storage.
Plantation shutters adorn the windows throughout the home, offering both style and privacy.
Entertain with ease in the sunroom, complete with wall-to-wall windows that flood the space with natural light. Cozy up by the fireplace on chilly evenings or enjoy the convenience of the 2-car garage for parking and storage.
Don't miss the opportunity to make this beautifully updated home your own, complete with modern upgrades, stylish finishes, and thoughtful amenities for comfortable living and entertaining.
Location
State TN
County Bradley
Area 0.33
Rooms
Basement None
Interior
Interior Features Double Vanity, En Suite, High Speed Internet, Open Floorplan, Pantry, Plumbed, Primary Downstairs, Tub/shower Combo, Walk-In Closet(s)
Heating Natural Gas
Cooling Central Air, Electric
Flooring Carpet, Linoleum, Luxury Vinyl, Plank, Tile
Fireplaces Type Gas Log, Gas Starter, Living Room
Equipment Dehumidifier
Fireplace Yes
Window Features ENERGY STAR Qualified Windows,Insulated Windows,Vinyl Frames
Appliance Refrigerator, Gas Water Heater, Free-Standing Electric Range, Disposal, Dishwasher, Convection Oven
Heat Source Natural Gas
Laundry Electric Dryer Hookup, Gas Dryer Hookup, Laundry Closet, Laundry Room, Washer Hookup
Exterior
Garage Garage Door Opener, Kitchen Level
Garage Spaces 2.0
Garage Description Attached, Garage Door Opener, Kitchen Level
Utilities Available Cable Available, Electricity Available, Phone Available, Sewer Connected, Underground Utilities
Roof Type Shingle
Porch Deck, Patio, Porch, Porch - Covered
Total Parking Spaces 2
Garage Yes
Building
Lot Description Level, Split Possible
Faces From Stuart Rd Turn Right onto Michigan Ave, Turn Left onto Autumn Dr., property is on the right.
Story One
Foundation Block
Water Public
Architectural Style Contemporary
Structure Type Brick,Frame,Vinyl Siding
Schools
Elementary Schools Michigan Avenue Elementary
Middle Schools Ocoee Middle
High Schools Walker Valley High
Others
Senior Community No
Tax ID 050e B 016.00
Security Features Smoke Detector(s)
Acceptable Financing Cash, Conventional, FHA, VA Loan, Owner May Carry
Listing Terms Cash, Conventional, FHA, VA Loan, Owner May Carry
Read Less Info
Want to know what your home might be worth? Contact us for a FREE valuation!

Our team is ready to help you sell your home for the highest possible price ASAP
GET MORE INFORMATION

Agent | License ID: TN 338923 / GA 374620







