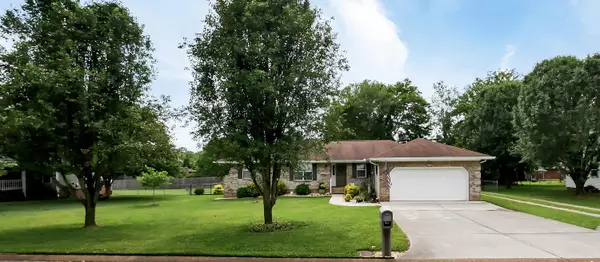$355,000
For more information regarding the value of a property, please contact us for a free consultation.
3 Beds
3 Baths
2,205 SqFt
SOLD DATE : 07/12/2024
Key Details
Sold Price $355,000
Property Type Single Family Home
Sub Type Single Family Residence
Listing Status Sold
Purchase Type For Sale
Square Footage 2,205 sqft
Price per Sqft $160
Subdivision Marie Ests
MLS Listing ID 1393898
Sold Date 07/12/24
Bedrooms 3
Full Baths 3
Originating Board Greater Chattanooga REALTORS®
Year Built 1991
Lot Size 0.310 Acres
Acres 0.31
Lot Dimensions 107X125
Property Description
Welcome to your new home in the heart of Fort Oglethorpe! This well-maintained, mostly brick residence offers a spacious one-level split floor plan with 3 bedrooms and 3 full baths. Freshly updated with new paint throughout and featuring granite countertops in the kitchen and updated bathrooms, this home is move-in ready and comes with a three-year transferable home warranty for peace of mind.
Enjoy ample living space with a formal living room, a cozy family room that could double as an office, and a large, bright sunroom perfect for entertaining or relaxing. The oversized master bedroom is large enough to accommodate a seating area, providing a private retreat within your home.
Step outside to a generous fenced backyard, complete with a lovely screened-in back porch where you can savor your morning coffee. Additional features include a storage shed and an RV-size carport, offering plenty of room for all your storage and parking needs.
Centrally located, this home provides easy access to local amenities, schools, and parks. Don't miss this opportunity to move into a beautifully updated and spacious home in Fort Oglethorpe. Schedule your tour today!
Location
State GA
County Catoosa
Area 0.31
Rooms
Basement None
Interior
Interior Features En Suite, Entrance Foyer, Granite Counters, Primary Downstairs, Separate Dining Room, Split Bedrooms, Tub/shower Combo, Walk-In Closet(s)
Heating Central, Natural Gas
Cooling Central Air, Electric
Flooring Hardwood, Linoleum, Tile
Fireplace No
Window Features Vinyl Frames
Appliance Refrigerator, Microwave, Gas Water Heater, Free-Standing Electric Range, Disposal, Dishwasher
Heat Source Central, Natural Gas
Laundry Electric Dryer Hookup, Gas Dryer Hookup, Laundry Room, Washer Hookup
Exterior
Garage Garage Door Opener, Off Street
Garage Spaces 2.0
Garage Description Attached, Garage Door Opener, Off Street
Pool Community
Community Features Playground, Tennis Court(s)
Utilities Available Cable Available, Electricity Available, Phone Available, Sewer Connected, Underground Utilities
Roof Type Shingle
Porch Porch, Porch - Screened
Total Parking Spaces 2
Garage Yes
Building
Lot Description Level
Faces From I-75, go west on Battlefield Pkwy turn left on Battlefield , turn left on Stovall and then turn right on Sarah Lynn Lane. House is on the right.
Story One
Foundation Block
Water Public
Structure Type Brick
Schools
Elementary Schools Battlefield Elementary
Middle Schools Lakeview Middle
High Schools Lakeview-Ft. Oglethorpe
Others
Senior Community No
Tax ID 0003h-216
Security Features Smoke Detector(s)
Acceptable Financing Cash, Conventional, FHA, VA Loan, Owner May Carry
Listing Terms Cash, Conventional, FHA, VA Loan, Owner May Carry
Read Less Info
Want to know what your home might be worth? Contact us for a FREE valuation!

Our team is ready to help you sell your home for the highest possible price ASAP
GET MORE INFORMATION

Agent | License ID: TN 338923 / GA 374620







