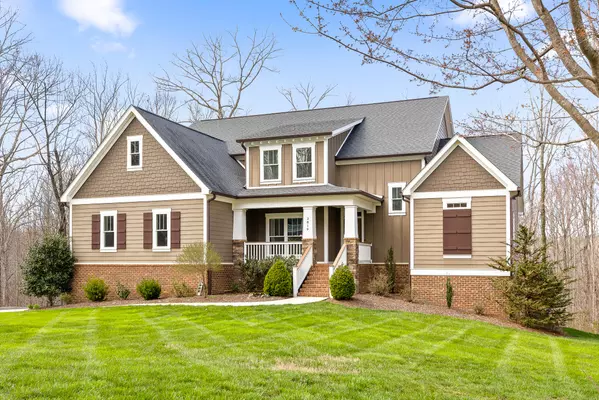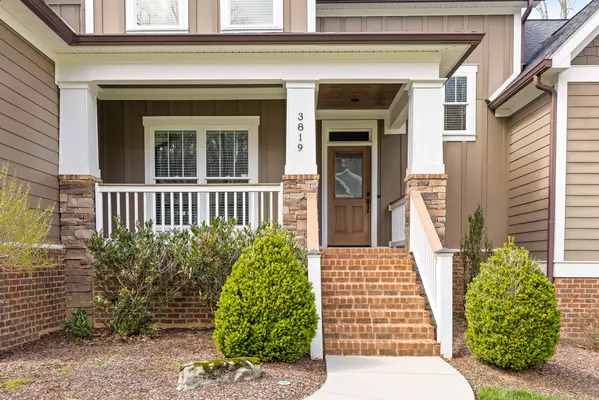$1,100,000
For more information regarding the value of a property, please contact us for a free consultation.
5 Beds
4 Baths
3,892 SqFt
SOLD DATE : 07/15/2024
Key Details
Sold Price $1,100,000
Property Type Single Family Home
Sub Type Single Family Residence
Listing Status Sold
Purchase Type For Sale
Square Footage 3,892 sqft
Price per Sqft $282
Subdivision Boulder Point
MLS Listing ID 1389417
Sold Date 07/15/24
Bedrooms 5
Full Baths 4
Originating Board Greater Chattanooga REALTORS®
Year Built 2014
Lot Size 2.440 Acres
Acres 2.44
Lot Dimensions 306 X 299 X IRR
Property Description
Welcome to 3819 May Apple Lane! This one of a kind, custom-built craftsman style home offers 5 bedrooms, 4 full bathrooms, 3892 finished square feet, and sits on 2.44 wooded acres. There is an office space upstairs that could be a 6th bedroom plus a large bonus room. The master bedroom in on the main level and there is a full finished basement with an additional 330 sq ft of unfinished space. The unfinished space already has electrical and HVAC stubbed for 2 additional rooms and is plumbed for an another full bathroom. This home was built by Blue Hammer Homes and features 2 x 6 construction, a solid poured foundation, and unparalleled insulation. Need garage space? This home has a 2 car garage on the main level PLUS an additional 1 car garage attached to the basement. The basement garage has a large area perfect for a workshop or home gym. What about storage? This home features a large, walk-in storage area off the 6th bedroom upstairs, plus a smaller walk in storage area at the top of the stairs. There is a third storage area in the basement garage. A few other upgrades include, a brand new master bath shower, new tiled shower upstairs, granite/quartz countertops throughout the home, soft close drawers & cabinets, gas fireplace, upgraded carpet, double oven (2018), electrical for a hot tub to the right of the basement door, extensive driveway space (enough for 2 additional cars to park at the end of the driveway) - it even has a laundry chute. But, one of the best things about this home is its proximity to the schools. The home is a mere 5 minutes from the A rated Nolan Elementary and Signal Mountain Middle and High School. This is an Owner/Agent sale.
Location
State TN
County Hamilton
Area 2.44
Rooms
Basement Finished, Full, Partial, Unfinished
Interior
Interior Features Breakfast Room, Granite Counters, High Ceilings, Open Floorplan, Pantry, Primary Downstairs, Separate Dining Room, Soaking Tub, Tub/shower Combo, Walk-In Closet(s)
Heating Central, Electric
Cooling Central Air, Electric, Multi Units
Flooring Carpet, Hardwood, Tile
Fireplaces Number 1
Fireplaces Type Den, Family Room, Gas Log
Fireplace Yes
Window Features ENERGY STAR Qualified Windows,Insulated Windows,Low-Emissivity Windows,Vinyl Frames
Appliance Refrigerator, Microwave, Gas Range, Electric Water Heater, Double Oven, Disposal, Dishwasher, Convection Oven
Heat Source Central, Electric
Laundry Electric Dryer Hookup, Gas Dryer Hookup, Laundry Room, Washer Hookup
Exterior
Parking Features Garage Door Opener
Garage Spaces 3.0
Garage Description Attached, Garage Door Opener
Community Features Sidewalks
Utilities Available Cable Available, Electricity Available, Phone Available, Underground Utilities
Roof Type Shingle
Porch Covered, Deck, Patio, Porch, Porch - Covered
Total Parking Spaces 3
Garage Yes
Building
Lot Description Split Possible, Wooded
Faces Shackleford Ridge Rd. to Boulder Point Subdivision. House on left. Sign on property.
Story Three Or More
Foundation Concrete Perimeter
Sewer Septic Tank
Structure Type Brick,Fiber Cement,Frame
Schools
Elementary Schools Nolan Elementary
Middle Schools Signal Mountain Middle
High Schools Signal Mtn
Others
Senior Community No
Tax ID 089i E 018
Security Features Smoke Detector(s)
Acceptable Financing Cash, Conventional, Owner May Carry
Listing Terms Cash, Conventional, Owner May Carry
Special Listing Condition Personal Interest
Read Less Info
Want to know what your home might be worth? Contact us for a FREE valuation!

Our team is ready to help you sell your home for the highest possible price ASAP
GET MORE INFORMATION
Agent | License ID: TN 338923 / GA 374620







