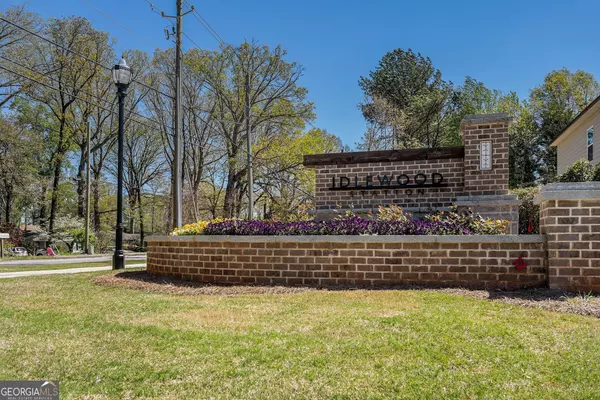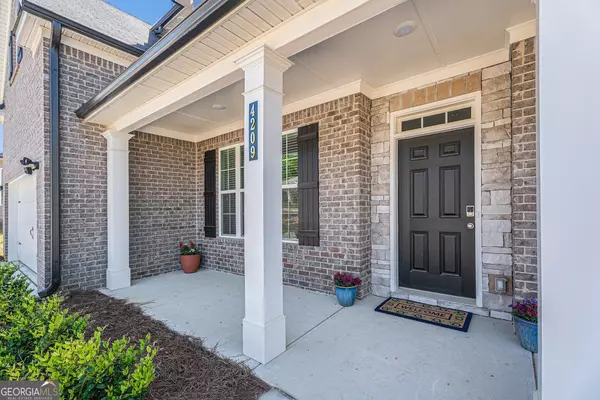Bought with Jody Steinberg • Bolst, Inc.
$722,500
For more information regarding the value of a property, please contact us for a free consultation.
5 Beds
4.5 Baths
3,144 SqFt
SOLD DATE : 07/18/2024
Key Details
Sold Price $722,500
Property Type Single Family Home
Sub Type Single Family Residence
Listing Status Sold
Purchase Type For Sale
Square Footage 3,144 sqft
Price per Sqft $229
Subdivision Idlewood Station
MLS Listing ID 10275718
Sold Date 07/18/24
Style Brick 4 Side,Traditional
Bedrooms 5
Full Baths 4
Half Baths 1
Construction Status Resale
HOA Fees $550
HOA Y/N No
Year Built 2023
Annual Tax Amount $2,838
Tax Year 2023
Lot Size 10,890 Sqft
Property Description
A perfect NEW construction home in a fabulous neighborhood without the wait? Yes! This gorgeous home boasts 5 bedrooms and 4 full bathrooms, a stunning two-story living room with a wall of windows, guest suite on the main level, open floor plan, and an enormous covered porch. The expansive owners suite features enough space for a sitting area, huge ensuite bath with double vanities, separate tub and shower, linen closet and a room-sized closet. The home is loaded with upgrades from builder's high-end Sapphire & Silver package, including quartz counters in kitchen, double wall ovens, upgraded lighting, tile surrounds in all bathrooms; laundry room cabinets, blinds on all windows, an EV Charging port and a double-sized covered porch overlooking large, level back yard. An integrated connectivity package with a Google Nest Hub makes it a Smart home. Since the owners had independent inspections throughout construction, even the most minor flaws were addressed. Plus, it's still under builder warranty! This home is perfect and ready for you! Popular Idlewood Station closed out the last batch of 58 new homes in December 2023, including this one. If you missed out, this is your chance! Sellers lived here three just months - less time than they waited for it to be built, so this is a unique opportunity for one lucky buyer! Great community has low HOA fees of only $550 year, and it's just blocks from the heart of Tucker. You'll love having the pedestrian-friendly Tucker PATH right across the street. The multi-mile trail leads to Main Street and will ultimately connect all of Tucker's neighborhoods, and then tie into The PATH that traverses from Decatur to Stone Mountain. This might just be your lucky day, so HURRY!
Location
State GA
County Dekalb
Rooms
Basement None
Main Level Bedrooms 1
Interior
Interior Features Double Vanity, High Ceilings, Separate Shower, Soaking Tub, Tray Ceiling(s), Walk-In Closet(s)
Heating Electric, Forced Air
Cooling Ceiling Fan(s), Central Air, Electric
Flooring Carpet, Hardwood, Tile
Fireplaces Number 1
Fireplaces Type Factory Built, Family Room, Gas Starter
Exterior
Parking Features Attached, Garage, Garage Door Opener
Community Features Sidewalks, Street Lights, Walk To Schools, Walk To Shopping
Utilities Available Cable Available, Electricity Available, High Speed Internet, Natural Gas Available, Phone Available, Sewer Available, Underground Utilities, Water Available
Roof Type Composition
Building
Story Two
Foundation Slab
Sewer Public Sewer
Level or Stories Two
Construction Status Resale
Schools
Elementary Schools Brockett
Middle Schools Tucker
High Schools Tucker
Others
Financing Conventional
Read Less Info
Want to know what your home might be worth? Contact us for a FREE valuation!

Our team is ready to help you sell your home for the highest possible price ASAP

© 2024 Georgia Multiple Listing Service. All Rights Reserved.
GET MORE INFORMATION

Agent | License ID: TN 338923 / GA 374620







