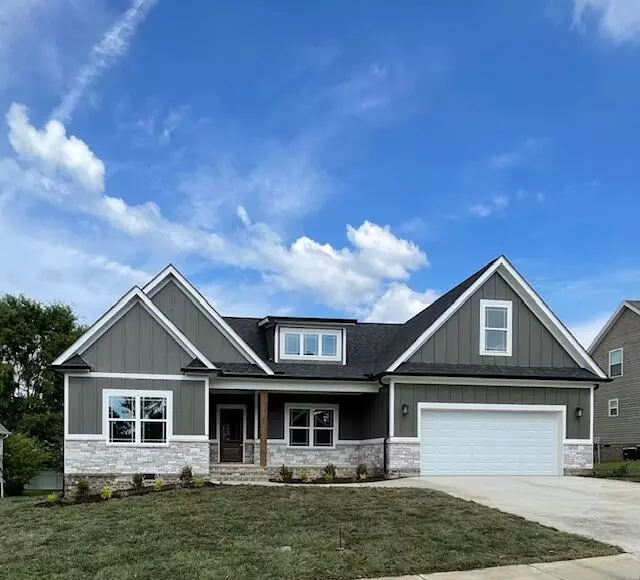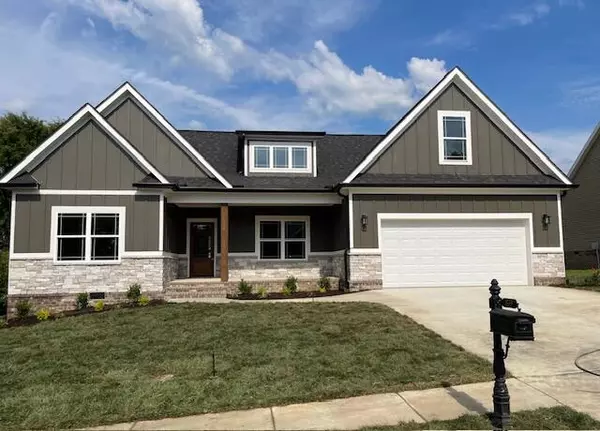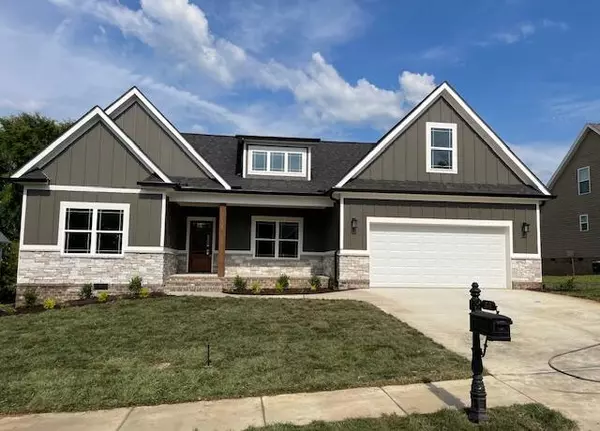$429,000
For more information regarding the value of a property, please contact us for a free consultation.
4 Beds
2 Baths
1,858 SqFt
SOLD DATE : 07/19/2024
Key Details
Sold Price $429,000
Property Type Single Family Home
Sub Type Single Family Residence
Listing Status Sold
Purchase Type For Sale
Square Footage 1,858 sqft
Price per Sqft $230
Subdivision Fieldstone Farms
MLS Listing ID 1393408
Sold Date 07/19/24
Bedrooms 4
Full Baths 2
HOA Fees $33/ann
Originating Board Greater Chattanooga REALTORS®
Year Built 2024
Lot Size 9,583 Sqft
Acres 0.22
Property Description
Stunning new addition to the convenient community of Fieldstone Farms! Conveniently located to Chickamauga, Fort Oglethorpe and Chattanooga while surrounded in a rural setting you'll want to call home. Family-oriented, sidewalk community on sewer. Craftsman exterior accents welcome you to this gorgeous home with high energy-efficient windows, crown mold accents and lots of custom trim. Custom stone gas log fireplace and 12' beamed ceiling in living room are the focal points when entering the home. Large master bedroom complete with oversized, tile shower and freestanding tub are just a few of the extra touches. Extra cabinet area in the kitchen for extra storage space or use as a coffee bar, plus a large pantry and top of the line stainless appliances. Spacious garage and level back yard. Additional, unfinished space on second level for bedroom #5, walk-in closet and another full bath (could add an additional 480 sf). You just need to see this beauty for yourself! **Seller does not supply propane tank for fireplace** CONTRACT WITH 48 HR FIRST RIGHT OF REFUSAL IN PLACE.
Location
State GA
County Walker
Area 0.22
Rooms
Basement Crawl Space
Interior
Interior Features Breakfast Room, Eat-in Kitchen, Granite Counters, Pantry, Primary Downstairs, Separate Shower, Split Bedrooms, Tub/shower Combo, Walk-In Closet(s)
Heating Central, Electric
Cooling Central Air, Electric
Flooring Carpet, Tile
Fireplaces Number 1
Fireplaces Type Gas Log, Living Room
Fireplace Yes
Window Features Insulated Windows,Vinyl Frames
Appliance Microwave, Electric Range, Disposal, Dishwasher
Heat Source Central, Electric
Laundry Laundry Room
Exterior
Parking Features Garage Faces Front, Kitchen Level
Garage Spaces 2.0
Garage Description Attached, Garage Faces Front, Kitchen Level
Community Features Sidewalks
Utilities Available Cable Available, Electricity Available, Phone Available, Sewer Connected, Underground Utilities
Roof Type Shingle
Porch Covered, Deck, Patio, Porch, Porch - Covered
Total Parking Spaces 2
Garage Yes
Building
Lot Description Level
Faces Hwy 27 South, left onto Fieldstone Parkway, left on Hunting Ridge Circle, house is on the right.
Story One and One Half
Foundation Block
Water Public
Structure Type Brick,Fiber Cement,Stone
Schools
Elementary Schools Saddle Ridge Elem
Middle Schools Saddle Ridge Middle
High Schools Lafayette High
Others
Senior Community No
Tax ID 0325 058
Security Features Smoke Detector(s)
Acceptable Financing Cash, Conventional, FHA, VA Loan
Listing Terms Cash, Conventional, FHA, VA Loan
Special Listing Condition Personal Interest
Read Less Info
Want to know what your home might be worth? Contact us for a FREE valuation!

Our team is ready to help you sell your home for the highest possible price ASAP
GET MORE INFORMATION
Agent | License ID: TN 338923 / GA 374620







