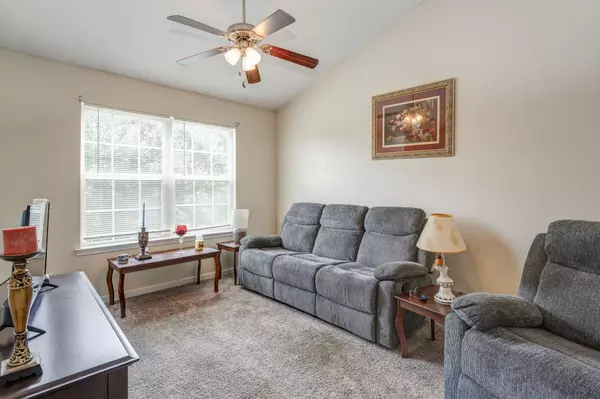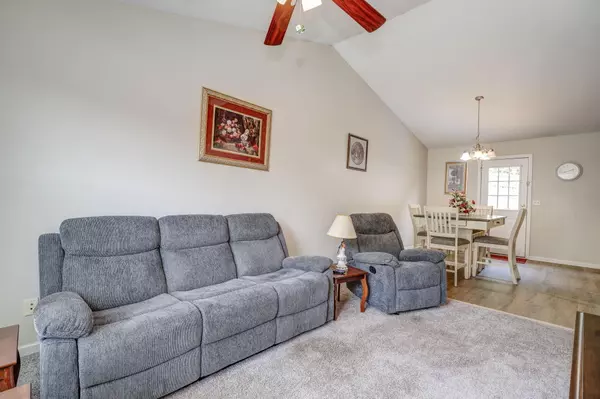$265,000
For more information regarding the value of a property, please contact us for a free consultation.
3 Beds
2 Baths
1,546 SqFt
SOLD DATE : 07/12/2024
Key Details
Sold Price $265,000
Property Type Single Family Home
Sub Type Single Family Residence
Listing Status Sold
Purchase Type For Sale
Square Footage 1,546 sqft
Price per Sqft $171
Subdivision Pinewood Ests
MLS Listing ID 1391369
Sold Date 07/12/24
Style Contemporary
Bedrooms 3
Full Baths 2
Originating Board Greater Chattanooga REALTORS®
Year Built 2004
Lot Size 0.620 Acres
Acres 0.62
Lot Dimensions 113X240
Property Description
Welcome to your new home in Rock Spring, Georgia! Nestled in a serene and well-established neighborhood, this charming split-level residence offers three bedrooms, two bathrooms, and a two-car garage. Enjoy the tranquility of the surroundings as you relax in the fenced backyard, perfect for entertaining or unwinding after a long day. Need some extra space? The partial basement awaits your creative touch, ready to be transformed into an additional bedroom or a cozy bonus room. Step inside to discover new luxury vinyl plank flooring throughout and brand new appliances, ensuring both style and functionality. And here's the best part: this home comes FULLY FURNISHED, eliminating the hassle of furniture shopping. Situated on over half an acre, the property offers ample space for outdoor activities and gardening enthusiasts. The possibilities are endless in this inviting abode, awaiting your personal touch to make it truly yours. Don't let this opportunity slip away! Book a showing today and experience the charm and comfort of this lovely home for yourself. You won't want to miss out on this one.
Location
State GA
County Walker
Area 0.62
Rooms
Basement Finished, Partial
Interior
Interior Features Cathedral Ceiling(s), Eat-in Kitchen, Pantry, Primary Downstairs, Separate Dining Room, Split Bedrooms, Tub/shower Combo, Walk-In Closet(s)
Heating Central, Electric
Cooling Central Air, Electric
Flooring Carpet, Tile
Fireplace No
Window Features Vinyl Frames
Appliance Washer, Refrigerator, Microwave, Electric Water Heater, Electric Range, Dryer, Dishwasher
Heat Source Central, Electric
Laundry Electric Dryer Hookup, Gas Dryer Hookup, Laundry Room, Washer Hookup
Exterior
Parking Features Basement, Garage Door Opener, Garage Faces Side
Garage Spaces 2.0
Garage Description Attached, Basement, Garage Door Opener, Garage Faces Side
Utilities Available Cable Available, Electricity Available
Roof Type Shingle
Porch Deck, Patio, Porch
Total Parking Spaces 2
Garage Yes
Building
Lot Description Gentle Sloping, Sloped, Wooded
Faces From Hwy 95, turn into Pinewood Estates. Home sweet home will be on the left. Sign in place.
Story Multi/Split
Foundation Block
Sewer Septic Tank
Water Public
Architectural Style Contemporary
Structure Type Brick,Vinyl Siding
Schools
Elementary Schools Rock Spring Elementary
Middle Schools Saddle Ridge Middle
High Schools Lafayette High
Others
Senior Community No
Tax ID 0348 060
Security Features Smoke Detector(s)
Acceptable Financing Cash, Conventional, FHA, USDA Loan, Owner May Carry
Listing Terms Cash, Conventional, FHA, USDA Loan, Owner May Carry
Read Less Info
Want to know what your home might be worth? Contact us for a FREE valuation!

Our team is ready to help you sell your home for the highest possible price ASAP
GET MORE INFORMATION
Agent | License ID: TN 338923 / GA 374620







