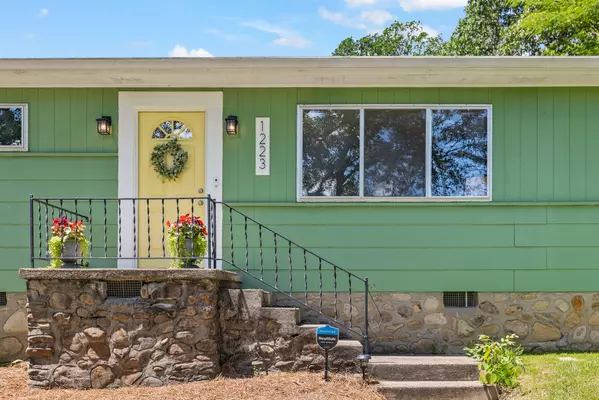$370,000
For more information regarding the value of a property, please contact us for a free consultation.
3 Beds
2 Baths
1,118 SqFt
SOLD DATE : 07/22/2024
Key Details
Sold Price $370,000
Property Type Single Family Home
Sub Type Single Family Residence
Listing Status Sold
Purchase Type For Sale
Square Footage 1,118 sqft
Price per Sqft $330
Subdivision J T Thomas
MLS Listing ID 1391760
Sold Date 07/22/24
Bedrooms 3
Full Baths 1
Half Baths 1
Originating Board Greater Chattanooga REALTORS®
Year Built 1960
Lot Size 0.260 Acres
Acres 0.26
Lot Dimensions 60x196
Property Description
Welcome to 1223 Highland drive, located in the heart of North Chattanooga! This charming one-level home boasts 3 bedrooms, 1.5 baths, and an array of modern updates that blend seamlessly with its original character.
Step inside and be greeted by the warmth of original hardwood floors that lead you through the cozy living room flooded with natural light. Perfect for relaxing or entertaining guests, this space is inviting and filled with possibilities.
The recent updates are sure to impress, including fresh paint throughout, newly painted kitchen cabinets adding both style and functionality, and a completely remodeled den area featuring a convenient half bath.
A rare find in this neighborhood, the attached garage provides convenience and security, while the spacious yard offers ample room for outdoor activities and potential expansion, with alley access providing additional flexibility for future projects like a detached garage or ADU.
Situated in an award-winning school zone, this home is perfect for families seeking top-notch education opportunities. Plus, its prime location makes it a breeze to enjoy the vibrant community amenities North Chattanooga has to offer. Stroll to nearby favorites like Tremont Tavern for a cozy pub atmosphere, indulge in delicious brunch at Daily Ration, or refresh with a healthy treat at Southern Squeeze. And with parks just a stone's throw away, outdoor adventures are always within reach.
Don't miss your chance to own this exceptional home that seamlessly combines modern comforts with classic charm in one of Chattanooga's most sought-after neighborhoods. Schedule your showing today and make this dream home yours!
**SHOWINGS TO BEGIN THURSDAY, 5/16/24 AT 12:00 PM**
Location
State TN
County Hamilton
Area 0.26
Rooms
Basement Crawl Space
Interior
Interior Features Eat-in Kitchen, Primary Downstairs, Tub/shower Combo
Heating Central, Electric
Cooling Central Air, Electric
Fireplace No
Appliance Refrigerator, Microwave, Free-Standing Electric Range, Electric Water Heater
Heat Source Central, Electric
Exterior
Exterior Feature None
Garage Spaces 1.0
Garage Description Attached
Utilities Available Cable Available, Electricity Available, Phone Available, Sewer Connected
Roof Type Asphalt,Shingle
Total Parking Spaces 1
Garage Yes
Building
Lot Description Level
Faces Head north on John Ross Bridge Turn right onto Frazier Ave Turn left onto Barton Ave Slight left onto Hixson Pike Turn left onto Englewood Ave Turn left onto Westwood Ave Turn right onto Highland Dr Turn right onto Highland Dr
Story One
Foundation Block, Brick/Mortar, Stone
Water Public
Structure Type Other
Schools
Elementary Schools Normal Park Elementary
Middle Schools Normal Park Upper
High Schools Red Bank High School
Others
Senior Community No
Tax ID Lot 10 Blk 4 J T Thomas Resub Blk 4 Pb 9 Pg 5
Acceptable Financing Cash, Conventional, FHA, VA Loan, Owner May Carry
Listing Terms Cash, Conventional, FHA, VA Loan, Owner May Carry
Read Less Info
Want to know what your home might be worth? Contact us for a FREE valuation!

Our team is ready to help you sell your home for the highest possible price ASAP
GET MORE INFORMATION

Agent | License ID: TN 338923 / GA 374620







