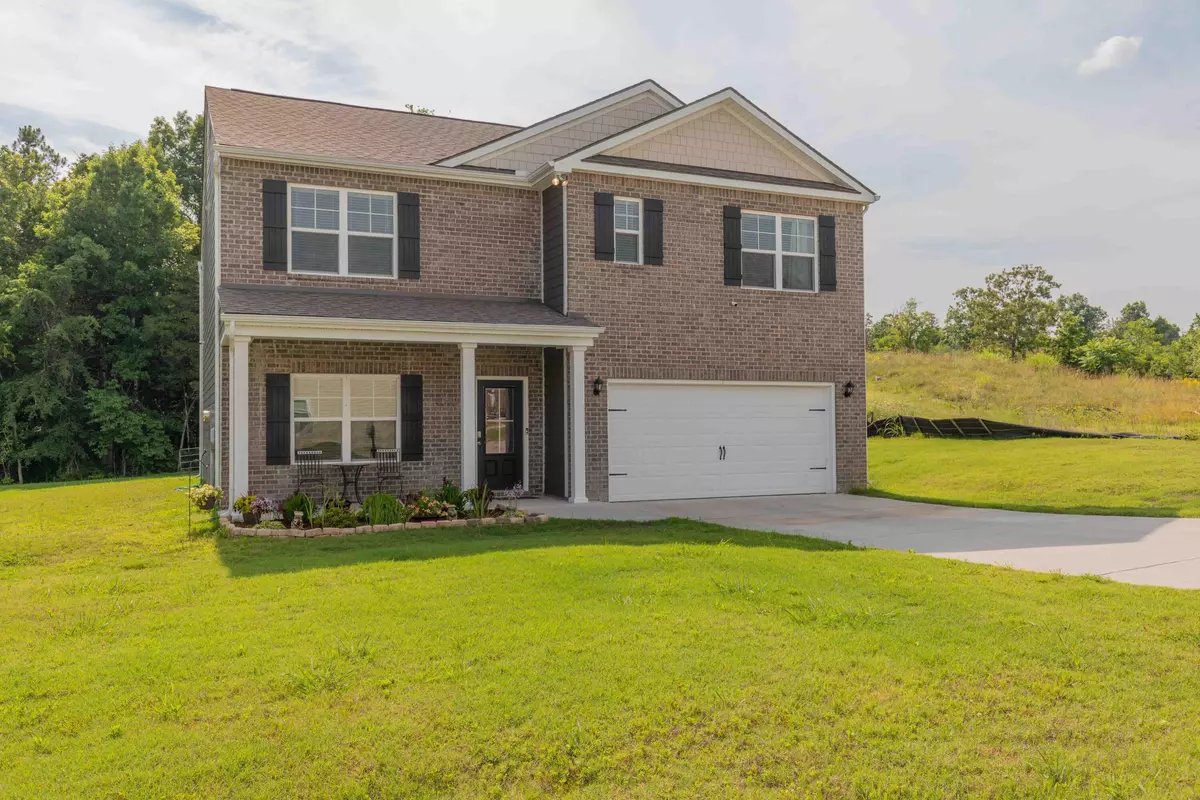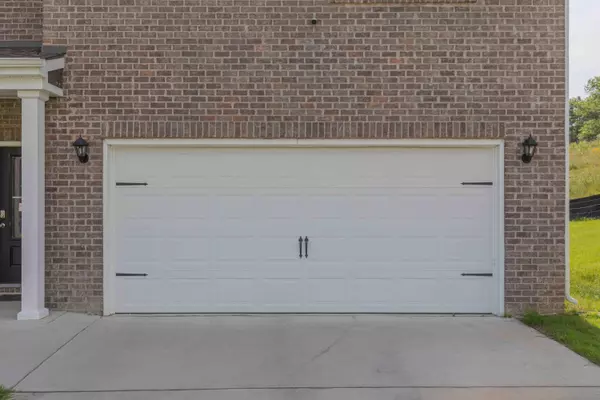$380,000
For more information regarding the value of a property, please contact us for a free consultation.
5 Beds
3 Baths
2,556 SqFt
SOLD DATE : 07/25/2024
Key Details
Sold Price $380,000
Property Type Single Family Home
Sub Type Single Family Residence
Listing Status Sold
Purchase Type For Sale
Square Footage 2,556 sqft
Price per Sqft $148
Subdivision Lakeshore Cove
MLS Listing ID 1394056
Sold Date 07/25/24
Style Contemporary
Bedrooms 5
Full Baths 3
HOA Fees $28/ann
Originating Board Greater Chattanooga REALTORS®
Year Built 2020
Lot Size 8,712 Sqft
Acres 0.2
Property Description
Welcome to 14 Inlet Isle Dr, Fort Oglethorpe, GA 30742 - where luxury meets comfort in this like-new, move-in-ready gem! Located in the gated Lakeshore Cove community, this stately brick home with its inviting covered front porch exudes curb appeal and charm. Just minutes from Chattanooga, Chickamauga, and Ringgold, enjoy the perfect blend of tranquility and convenience. Inside, you'll be greeted by soothing neutral tones that set the stage for your personal touch. Host dinners in the formal dining room, a space ideal for both memorable meals and spirited board game nights. The heart of the home, the living room, flows effortlessly into the open kitchen. Here, find gleaming granite countertops, sleek stainless steel appliances including a high end induction and convection range, a versatile island/breakfast bar, and a spacious pantry. Slide open the glass doors from the eat-in kitchen area and step out onto the patio, a new favorite spot for al fresco dining and summer barbecues. The main level also boasts a versatile office/study, a guest bedroom, and a full bath. Upstairs, discover a private sanctuary in the primary suite, complete with a generous walk-in closet and an en-suite bath designed for relaxation. Also upstairs are three additional bedrooms, a large full bath with double sinks, a flex space for kids/office area, and a convenient laundry room. The backyard features a pet play pen and is a haven for pets and children to play safely. The two-car garage offers ample storage and parking. This meticulously maintained home is ready for its next chapter with you. Don't wait - schedule your private showing soon and experience the perfect blend of elegance and comfort at 14 Inlet Isle Dr.
Location
State GA
County Catoosa
Area 0.2
Rooms
Basement None
Interior
Interior Features Granite Counters, Open Floorplan, Pantry, Separate Dining Room, Tub/shower Combo, Walk-In Closet(s)
Heating Central, Electric
Cooling Central Air, Electric
Flooring Carpet, Luxury Vinyl, Plank, Tile
Fireplace No
Appliance Microwave, Electric Range, Disposal, Dishwasher
Heat Source Central, Electric
Laundry Electric Dryer Hookup, Gas Dryer Hookup, Laundry Room, Washer Hookup
Exterior
Garage Garage Faces Front, Kitchen Level, Off Street
Garage Spaces 2.0
Garage Description Attached, Garage Faces Front, Kitchen Level, Off Street
Utilities Available Cable Available, Electricity Available, Phone Available, Sewer Connected, Underground Utilities
Roof Type Shingle
Porch Deck, Patio, Porch, Porch - Covered
Total Parking Spaces 2
Garage Yes
Building
Lot Description Level
Faces Follow I-75S and take exit 353 toward GA-146 W/Cloud Springs Rd. Use the right 2 lanes to turn right onto GA-146 W/Cloud Springs Rd. Turn left onto Mineral Ave. Slight left to stay on Mineral Ave. Continue onto Fort Town Dr. Turn right onto GA-2 W. Turn left onto Lakeshore Dr. Turn left onto Lakeshore Cove Dr. Lakeshore Cove Dr turns left and becomes Ridgelake Cir. Ridgelake Cir turns left and becomes Inlet Isle Dr. Home is on the right.
Story Two
Foundation Slab
Water Public
Architectural Style Contemporary
Structure Type Brick,Other
Schools
Elementary Schools Battlefield Elementary
Middle Schools Lakeview Middle
High Schools Lakeview-Ft. Oglethorpe
Others
Senior Community No
Tax ID 0004a-114
Security Features Smoke Detector(s)
Acceptable Financing Cash, Conventional, FHA, VA Loan, Owner May Carry
Listing Terms Cash, Conventional, FHA, VA Loan, Owner May Carry
Read Less Info
Want to know what your home might be worth? Contact us for a FREE valuation!

Our team is ready to help you sell your home for the highest possible price ASAP
GET MORE INFORMATION

Agent | License ID: TN 338923 / GA 374620







